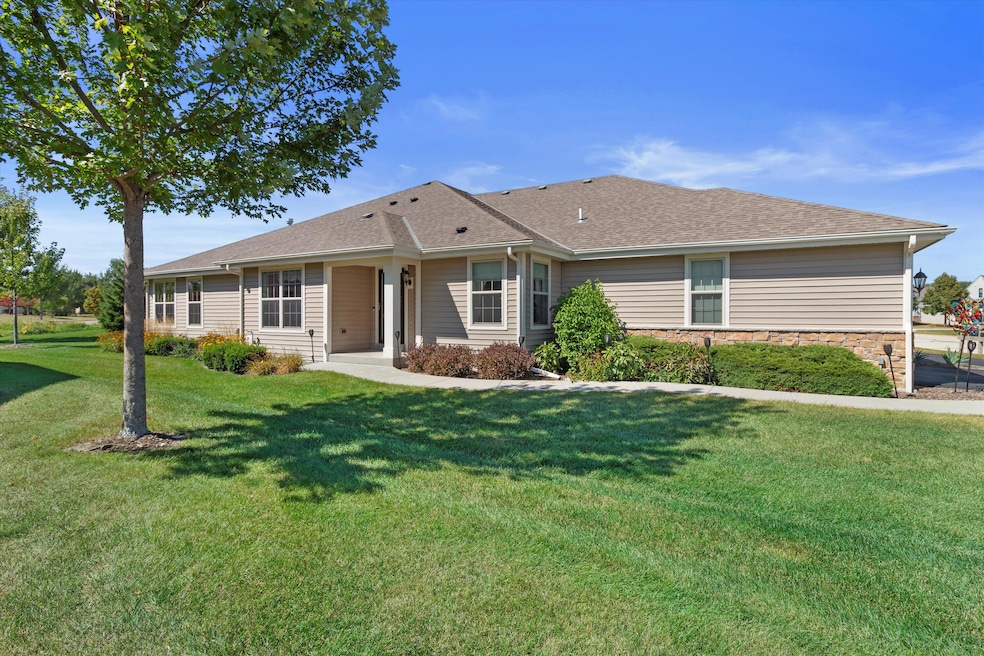2708 Portage Cir Waukesha, WI 53189
Estimated payment $2,986/month
Total Views
6,262
3
Beds
3
Baths
2,070
Sq Ft
$225
Price per Sq Ft
Highlights
- Very Popular Property
- Open Floorplan
- Park
- Rose Glen Elementary School Rated A-
- 2 Car Attached Garage
- 4-minute walk to Rivers Crossing Park
About This Home
Move-in ready condo with park views and over $60K in upgrades! Enjoy a fully finished basement ($32K), screened-in porch ($7K), custom drapes/blinds ($8.5K), accessible shower ($14K), Closets by Design throughout ($2.8K), all-new smoke detectors, and a recently replaced dishwasher. Backing to a peaceful park, this home offers privacy, functionality, and style. Perfect for buyers seeking low-maintenance living with thoughtful improvements already done. Schedule your showing todaythis one won't last!
Property Details
Home Type
- Condominium
Est. Annual Taxes
- $6,354
Parking
- 2 Car Attached Garage
Home Design
- Vinyl Siding
- Clad Trim
- Radon Mitigation System
Interior Spaces
- 1-Story Property
- Open Floorplan
- Stone Flooring
Kitchen
- Oven
- Range
- Microwave
- Dishwasher
Bedrooms and Bathrooms
- 3 Bedrooms
- 3 Full Bathrooms
Laundry
- Dryer
- Washer
Finished Basement
- Basement Fills Entire Space Under The House
- Sump Pump
- Basement Windows
Accessible Home Design
- Grab Bar In Bathroom
Listing and Financial Details
- Exclusions: Seller's Personal Property
- Assessor Parcel Number 2911375353
Community Details
Overview
- Property has a Home Owners Association
- Association fees include lawn maintenance, snow removal, common area maintenance, replacement reserve, common area insur
Recreation
- Park
Map
Create a Home Valuation Report for This Property
The Home Valuation Report is an in-depth analysis detailing your home's value as well as a comparison with similar homes in the area
Home Values in the Area
Average Home Value in this Area
Tax History
| Year | Tax Paid | Tax Assessment Tax Assessment Total Assessment is a certain percentage of the fair market value that is determined by local assessors to be the total taxable value of land and additions on the property. | Land | Improvement |
|---|---|---|---|---|
| 2024 | $6,354 | $424,500 | $78,400 | $346,100 |
| 2023 | $6,189 | $424,500 | $78,400 | $346,100 |
| 2022 | $6,409 | $330,200 | $43,000 | $287,200 |
| 2021 | $6,573 | $330,200 | $43,000 | $287,200 |
| 2020 | $6,332 | $330,200 | $43,000 | $287,200 |
| 2019 | $6,146 | $330,200 | $43,000 | $287,200 |
| 2018 | $5,532 | $292,200 | $43,000 | $249,200 |
| 2017 | $5,506 | $292,200 | $43,000 | $249,200 |
| 2016 | $5,300 | $258,700 | $43,000 | $215,700 |
| 2015 | $1,072 | $55,100 | $43,000 | $12,100 |
| 2014 | $899 | $43,000 | $43,000 | $0 |
Source: Public Records
Property History
| Date | Event | Price | Change | Sq Ft Price |
|---|---|---|---|---|
| 09/19/2025 09/19/25 | For Sale | $465,000 | -- | $225 / Sq Ft |
Source: Metro MLS
Purchase History
| Date | Type | Sale Price | Title Company |
|---|---|---|---|
| Condominium Deed | $270,900 | None Available |
Source: Public Records
Mortgage History
| Date | Status | Loan Amount | Loan Type |
|---|---|---|---|
| Open | $180,000 | Purchase Money Mortgage |
Source: Public Records
Source: Metro MLS
MLS Number: 1935955
APN: WAKC-1375-353
Nearby Homes
- 3000 Tanglewood Dr
- 3835 Valley Creek Dr
- 2946 Makou Trail
- 3836 Creekside Dr
- 4143 Stillwater Cir
- Lt1 Saylesville Rd
- 1629 Mohican Trail
- 2802 Huron Ln
- 2853 Fox Lake Cir Unit 201
- 2848 Fox Lake Cir Unit 10/201
- LtD57 White Deer Trail
- LtD61 White Deer Trail
- 1618 White Deer Trail
- W255S5377 Primrose Ln
- 2856 Fox Lake Cir Unit 101, 90C
- 2856 Fox Lake Cir Unit 102 / 89C
- 1612 White Deer Trail
- 2844 Fox Lake Cir Unit 101
- Lt45 White Deer Trail
- 2700 Wyngate Way
- 2950 Clearwater Ln
- 2601 Elkhart Dr
- 2000 Oakdale Dr
- 1149 Burr Oak Blvd
- 1008 River Place Blvd
- 2302 W Saint Paul Ave
- S30w24890-W24890 Sunset Dr
- 2010 S East Ave
- 2105 Kensington Dr
- 1800 Kensington Dr
- 1212 S Grand Ave
- 120 Cambridge Ave
- 523 W College Ave
- 209 Hinman Ave
- 230 Joellen Dr
- 137 W Newhall Ave Unit Upper
- 421 Central Ave Unit 123 B Central Avenue
- 449 Dunbar Ave Unit 5
- 806 Riverwalk Dr
- W306S4879 Wi-83







