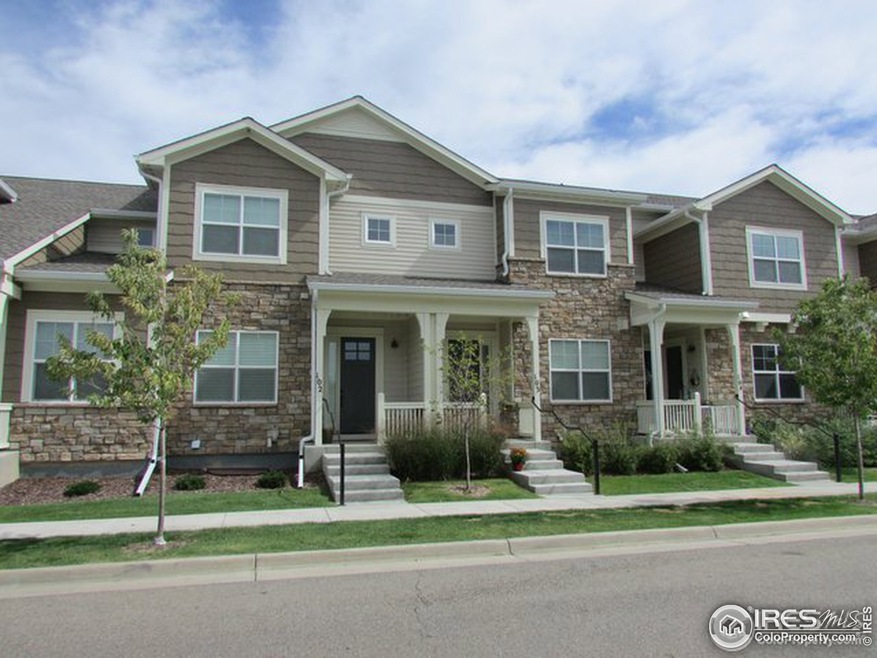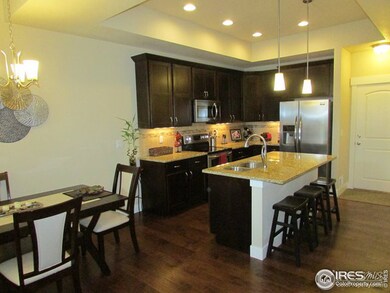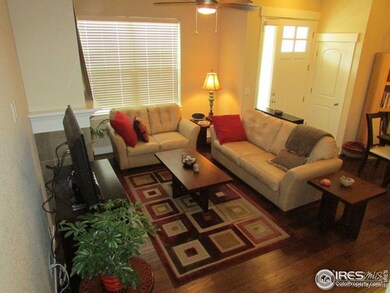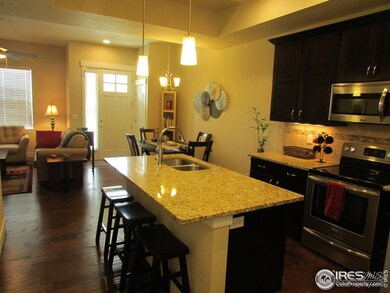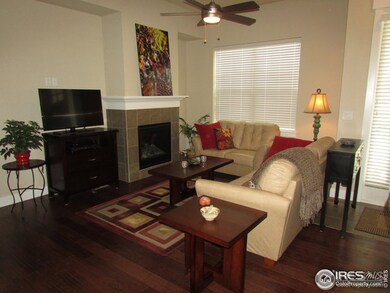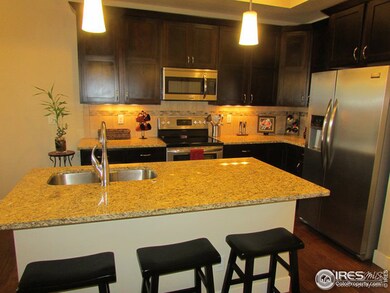
2708 Rockford Dr Unit 103 Fort Collins, CO 80525
Rigden Farm NeighborhoodHighlights
- Open Floorplan
- Contemporary Architecture
- Loft
- Riffenburgh Elementary School Rated A-
- Wood Flooring
- Home Office
About This Home
As of July 2024Immaculate Elegant 2-Story Townhome style condo in Lovely Rigden Farm Sub. includes 2 Master Suites w/ walk-in closets, 2.5 baths, hardwood floors, gas fpl., formal dining room, gourmet kitchen w/ 42" espresso stained Maple cabinets, granite counters w/ tile backsplash & SS appl., Master suite w/ 5-piece bath custom finishes throughout, solid core doors, entire house water filtration system & more. Attached 2-car garage. Walk to grocery, coffee shop, shopping, restaurants & parks. A Must See!
Last Agent to Sell the Property
Michael Nicholson
Home Savings Realty Listed on: 03/14/2019
Townhouse Details
Home Type
- Townhome
Est. Annual Taxes
- $1,853
Year Built
- Built in 2016
HOA Fees
- $240 Monthly HOA Fees
Parking
- 2 Car Attached Garage
- Garage Door Opener
Home Design
- Contemporary Architecture
- Wood Frame Construction
- Composition Roof
Interior Spaces
- 1,797 Sq Ft Home
- 2-Story Property
- Open Floorplan
- Gas Fireplace
- Double Pane Windows
- Window Treatments
- Dining Room
- Home Office
- Loft
- Unfinished Basement
- Basement Fills Entire Space Under The House
Kitchen
- Electric Oven or Range
- Microwave
- Dishwasher
Flooring
- Wood
- Carpet
Bedrooms and Bathrooms
- 2 Bedrooms
- Walk-In Closet
Laundry
- Laundry on upper level
- Dryer
- Washer
Schools
- Riffenburgh Elementary School
- Lesher Middle School
- Ft Collins High School
Utilities
- Forced Air Heating and Cooling System
- Water Purifier is Owned
Additional Features
- Energy-Efficient HVAC
- Outdoor Gas Grill
- Southern Exposure
Listing and Financial Details
- Assessor Parcel Number R1663008
Community Details
Overview
- Association fees include common amenities, trash, snow removal, ground maintenance, management, maintenance structure, water/sewer, hazard insurance
- Rigden Farm Subdivision
Recreation
- Park
Ownership History
Purchase Details
Home Financials for this Owner
Home Financials are based on the most recent Mortgage that was taken out on this home.Purchase Details
Home Financials for this Owner
Home Financials are based on the most recent Mortgage that was taken out on this home.Purchase Details
Home Financials for this Owner
Home Financials are based on the most recent Mortgage that was taken out on this home.Similar Homes in Fort Collins, CO
Home Values in the Area
Average Home Value in this Area
Purchase History
| Date | Type | Sale Price | Title Company |
|---|---|---|---|
| Special Warranty Deed | $450,000 | None Listed On Document | |
| Warranty Deed | $345,000 | Land Title Guarantee Co | |
| Special Warranty Deed | $298,081 | Heritage Title Co |
Mortgage History
| Date | Status | Loan Amount | Loan Type |
|---|---|---|---|
| Previous Owner | $223,560 | New Conventional | |
| Closed | $0 | Purchase Money Mortgage |
Property History
| Date | Event | Price | Change | Sq Ft Price |
|---|---|---|---|---|
| 07/23/2024 07/23/24 | Sold | $450,000 | 0.0% | $329 / Sq Ft |
| 06/21/2024 06/21/24 | Pending | -- | -- | -- |
| 06/05/2024 06/05/24 | For Sale | $450,000 | +30.4% | $329 / Sq Ft |
| 07/04/2019 07/04/19 | Off Market | $345,000 | -- | -- |
| 04/05/2019 04/05/19 | Sold | $345,000 | 0.0% | $275 / Sq Ft |
| 03/14/2019 03/14/19 | For Sale | $344,900 | +15.7% | $275 / Sq Ft |
| 01/28/2019 01/28/19 | Off Market | $298,081 | -- | -- |
| 10/05/2016 10/05/16 | Sold | $298,081 | +2.8% | $238 / Sq Ft |
| 09/05/2016 09/05/16 | Pending | -- | -- | -- |
| 11/12/2015 11/12/15 | For Sale | $289,900 | -- | $231 / Sq Ft |
Tax History Compared to Growth
Tax History
| Year | Tax Paid | Tax Assessment Tax Assessment Total Assessment is a certain percentage of the fair market value that is determined by local assessors to be the total taxable value of land and additions on the property. | Land | Improvement |
|---|---|---|---|---|
| 2025 | $2,659 | $31,396 | $7,772 | $23,624 |
| 2024 | $2,530 | $31,396 | $7,772 | $23,624 |
| 2022 | $2,285 | $24,200 | $2,641 | $21,559 |
| 2021 | $2,309 | $24,896 | $2,717 | $22,179 |
| 2020 | $2,349 | $25,104 | $2,717 | $22,387 |
| 2019 | $2,359 | $25,104 | $2,717 | $22,387 |
| 2018 | $1,860 | $20,405 | $2,736 | $17,669 |
| 2017 | $1,853 | $20,405 | $2,736 | $17,669 |
Agents Affiliated with this Home
-
Leila Russell

Seller's Agent in 2024
Leila Russell
RE/MAX
(970) 692-3000
1 in this area
17 Total Sales
-
Sarah Fader

Buyer's Agent in 2024
Sarah Fader
Live West Realty
(720) 917-5480
1 in this area
9 Total Sales
-
M
Seller's Agent in 2019
Michael Nicholson
Home Savings Realty
-
Jeremy Johnson

Seller's Agent in 2016
Jeremy Johnson
RE/MAX
(970) 313-6166
2 in this area
378 Total Sales
-
Susan Herlihy

Buyer's Agent in 2016
Susan Herlihy
Group Harmony
(970) 229-0700
3 in this area
77 Total Sales
Map
Source: IRES MLS
MLS Number: 874695
APN: 87292-87-103
- 2556 Des Moines Dr Unit 103
- 2702 Rigden Pkwy Unit F4
- 2550 Custer Dr
- 2608 Kansas Dr Unit B-108
- 2621 Rigden Pkwy Unit 2
- 2621 Rigden Pkwy Unit H5
- 2715 Iowa Dr Unit 103
- 2241 Limon Dr Unit 204
- 2750 Illinois Dr Unit 102
- 2315 Haymeadow Way
- 2450 Windrow Dr Unit E104
- 2450 Windrow Dr Unit E106
- 2450 Windrow Dr Unit E203
- 2975 Denver Dr
- 2133 Krisron Rd Unit D-103
- 2133 Krisron Rd Unit A-202
- 3218 Wetterhorn Dr
- 3115 Bryce Dr
- 2133 Katahdin Dr
- 2150 Blue Yonder Way
