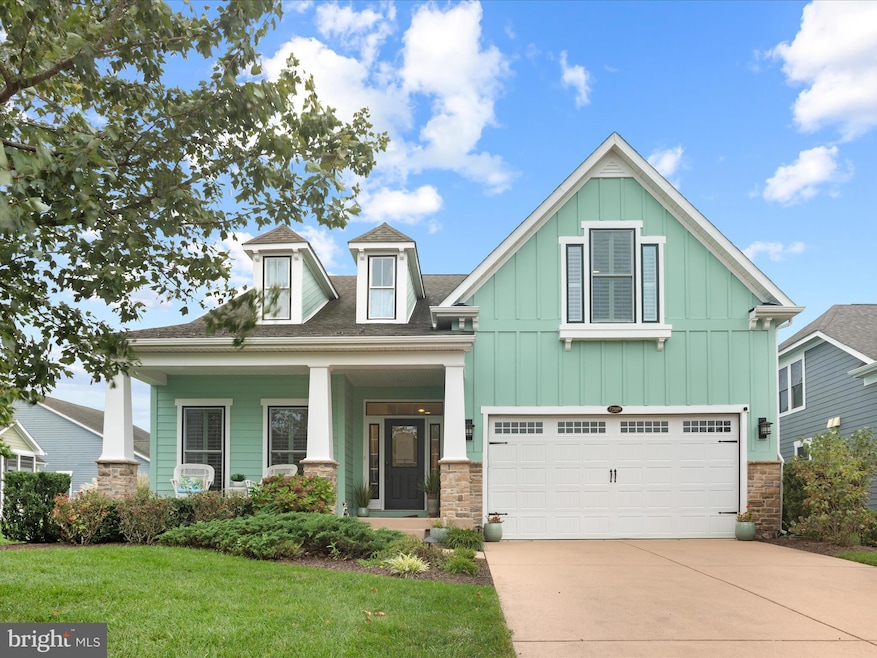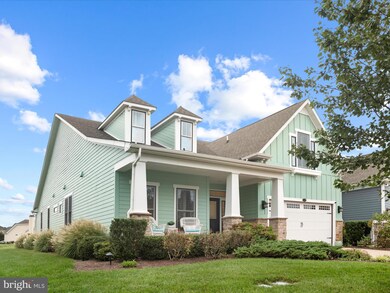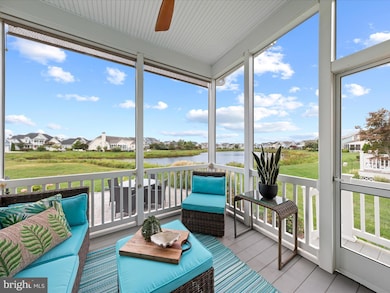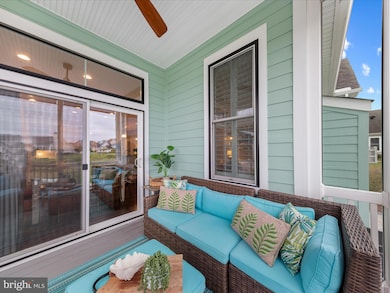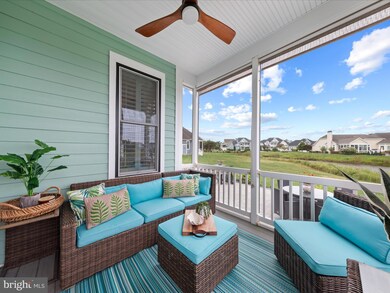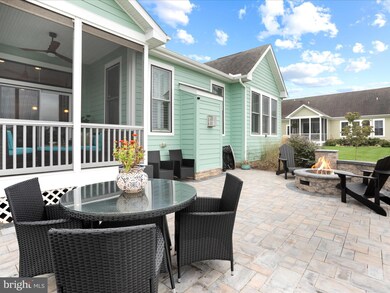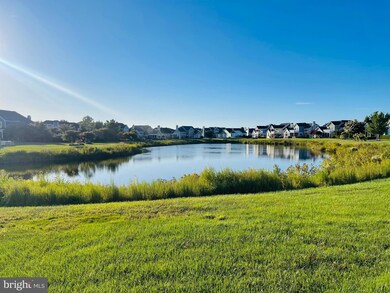27088 Firefly Blvd Unit 143 Millsboro, DE 19966
The Peninsula NeighborhoodEstimated payment $4,782/month
Highlights
- Beach
- Golf Course Community
- Fitness Center
- Pier or Dock
- Bar or Lounge
- Gated Community
About This Home
Beautiful coastal home in the highly desirable community of The Peninsula on the Indian River Bay! This four-bedroom, three-bath home is positioned on a premium pond-view lot, offering tranquil views of nature and wildlife. The property comes furnished with few exceptions, making it an easy move-in opportunity. The exterior has been freshly painted in 2024, complemented by exterior landscape lighting and a newly added backyard patio with a natural gas fire pit, perfect for entertaining.
Inside, refined design elements shine with 9’ ceilings, 5” hand-scraped hardwood floors, rich millwork, tray ceilings in the foyer also enhanced with lighted niches for art display. Dining room, primary bedroom, and bath, and plantation shutters installed in 2022. Guests will gravitate to the gourmet kitchen designed for both entertaining and everyday life, complete with sleek granite countertops, soft-close cabinetry, stainless steel appliances, a wall oven and microwave, decorative tile backsplash, and an oversized island with breakfast bar and pendant lighting. Granite countertops extend into the baths and laundry room, enhancing the home’s cohesive design. A dining room/study with bay windows and custom built-in cabinetry adds charm and functionalityThe inviting great room is anchored by a stone fireplace with raised hearth, Transition from the dining area into the spacious screened porch, furnished and ready to enjoy your morning coffee or evening libation.
The main-level primary suite boasts a serene sitting room addition, an expansive walk-in closet, and a spa-like bath with a Roman shower featuring twin benches, dual shower heads, two vanities, and a private water closet. A custom home office with built-ins, two additional bedrooms, a full bath, and laundry room complete this level. Upstairs, an optional loft with sitting area, full bath, and bedroom provides ideal guest accommodations along with attic storage.
Notable updates include a new energy-efficient Trane furnace (2022), new garbage disposal (2025), hardwood flooring extended to lower-level rooms (2024), and a Bluetooth/camera-enabled garage door opener with double spring replacement (2024). Seven ceiling fans and two wall-mounted TVs also convey with the home, adding comfort and convenience.
As a resident of The Peninsula, you’ll enjoy world-class amenities: gated security, clubhouse, Jack Nicklaus golf course, driving range, fitness center with indoor, outdoor, and wave pools, hot tubs, sauna, spa room, tennis, pickleball, dog park, community garden, nature center, bay beach, fishing pier, and miles of walking trails. Come home to comfort, sophistication, and resort living at its finest!
Listing Agent
(302) 947-9100 judithdourgarian@northroprealty.com Northrop Realty License #RS-0025243 Listed on: 09/11/2025

Home Details
Home Type
- Single Family
Est. Annual Taxes
- $1,447
Year Built
- Built in 2013
Lot Details
- Landscaped
- Sprinkler System
- Back, Front, and Side Yard
- Property is zoned RC
HOA Fees
Parking
- 2 Car Attached Garage
- Garage Door Opener
- Driveway
Property Views
- Pond
- Woods
- Garden
Home Design
- Colonial Architecture
- Coastal Architecture
- Bump-Outs
- Pitched Roof
- Architectural Shingle Roof
- Cement Siding
- Stone Siding
Interior Spaces
- 3,251 Sq Ft Home
- Property has 2 Levels
- Furnished
- Tray Ceiling
- Vaulted Ceiling
- Ceiling Fan
- Pendant Lighting
- Fireplace
- Vinyl Clad Windows
- Insulated Windows
- Plantation Shutters
- Bay Window
- Transom Windows
- Window Screens
- French Doors
- Sliding Doors
- Insulated Doors
- Entrance Foyer
- Sitting Room
- Living Room
- Dining Room
- Den
- Crawl Space
Kitchen
- Built-In Oven
- Cooktop
- Built-In Microwave
- Dishwasher
- Stainless Steel Appliances
- Disposal
Flooring
- Wood
- Carpet
- Ceramic Tile
Bedrooms and Bathrooms
- En-Suite Primary Bedroom
Laundry
- Laundry Room
- Laundry on main level
- Dryer
- Washer
Home Security
- Carbon Monoxide Detectors
- Fire and Smoke Detector
Outdoor Features
- Pond
- Screened Patio
- Exterior Lighting
- Porch
Schools
- Sussex Central High School
Utilities
- Forced Air Zoned Heating and Cooling System
- Cooling System Utilizes Natural Gas
- Heat Pump System
- Vented Exhaust Fan
- 200+ Amp Service
- 60 Gallon+ Water Heater
- Cable TV Available
Listing and Financial Details
- Tax Lot 80
- Assessor Parcel Number 234-30.00-367.00-143
Community Details
Overview
- $366 Recreation Fee
- Association fees include cable TV, common area maintenance, health club, high speed internet, lawn maintenance, pool(s), recreation facility, road maintenance, security gate, snow removal, trash
- $750 Other One-Time Fees
- Legum & Norman HOA
- Peninsula Subdivision
Amenities
- Picnic Area
- Common Area
- Sauna
- Clubhouse
- Game Room
- Billiard Room
- Community Center
- Meeting Room
- Party Room
- Community Dining Room
- Recreation Room
- Bar or Lounge
Recreation
- Pier or Dock
- Beach
- Golf Course Community
- Golf Course Membership Available
- Tennis Courts
- Community Basketball Court
- Community Playground
- Fitness Center
- Community Indoor Pool
- Community Spa
- Putting Green
- Dog Park
- Jogging Path
- Bike Trail
Security
- Security Service
- Gated Community
Map
Home Values in the Area
Average Home Value in this Area
Tax History
| Year | Tax Paid | Tax Assessment Tax Assessment Total Assessment is a certain percentage of the fair market value that is determined by local assessors to be the total taxable value of land and additions on the property. | Land | Improvement |
|---|---|---|---|---|
| 2025 | $1,447 | $43,150 | $0 | $43,150 |
| 2024 | $1,860 | $43,150 | $0 | $43,150 |
| 2023 | $1,852 | $43,150 | $0 | $43,150 |
| 2022 | $1,798 | $43,150 | $0 | $43,150 |
| 2021 | $1,344 | $43,150 | $0 | $43,150 |
| 2020 | $1,268 | $43,150 | $0 | $43,150 |
| 2019 | $1,283 | $43,150 | $0 | $43,150 |
| 2018 | $1,367 | $46,100 | $0 | $0 |
| 2017 | $1,582 | $46,100 | $0 | $0 |
| 2016 | $1,552 | $46,200 | $0 | $0 |
| 2015 | $1,638 | $47,300 | $0 | $0 |
| 2014 | $1,472 | $43,150 | $0 | $0 |
Property History
| Date | Event | Price | List to Sale | Price per Sq Ft | Prior Sale |
|---|---|---|---|---|---|
| 09/11/2025 09/11/25 | For Sale | $800,000 | +23.1% | $246 / Sq Ft | |
| 03/28/2022 03/28/22 | Sold | $650,000 | 0.0% | $200 / Sq Ft | View Prior Sale |
| 01/16/2022 01/16/22 | Pending | -- | -- | -- | |
| 10/28/2021 10/28/21 | For Sale | $650,000 | +39.5% | $200 / Sq Ft | |
| 11/14/2013 11/14/13 | Sold | $466,010 | +33.1% | -- | View Prior Sale |
| 10/15/2013 10/15/13 | Pending | -- | -- | -- | |
| 06/12/2013 06/12/13 | For Sale | $349,990 | -- | -- |
Purchase History
| Date | Type | Sale Price | Title Company |
|---|---|---|---|
| Deed | $466,010 | -- | |
| Deed | $466,010 | -- |
Mortgage History
| Date | Status | Loan Amount | Loan Type |
|---|---|---|---|
| Open | $340,187 | New Conventional | |
| Closed | $340,187 | New Conventional |
Source: Bright MLS
MLS Number: DESU2095620
APN: 234-30.00-367.00-143
- 33448 Marina Bay Cir
- 33442 Marina Bay Cir
- 27034 Firefly Blvd Unit 115
- 24500 Kayakers Path
- 27193 Barefoot Blvd Unit 23
- 27558 Medallion Ave
- 24227 Canoe Dr Unit 209
- 22179 Dune Cir
- 33437 Islander Dr
- 24244 Canoe Dr Unit 229
- 28042 Swallowtail Dr Unit 20
- 22198 Dune Cir
- 27270 18th Blvd Unit 13304
- 23867 Quiet Waters Ave
- 27434 S Nicklaus Ave Unit 76
- 27582 S Nicklaus Ave Unit 11
- Lilac model To-Be-Bu Tbd
- 27580 S Nicklaus Ave Unit 12
- Hadley To-Be-Built H Tbd
- 23745 Brickwalk Dr Unit 62
- 27230 18th Blvd
- 24567 Atlantic Dr
- 30246 Piping Plover Dr
- 22351 Reeve Rd
- 22191 Shorebird Way
- 22181 Shorebird Way
- 22418 Reeve Rd
- 32601 Seaview Loop
- 23 Ritter Dr
- 23567 Devonshire Rd
- 23545 Devonshire Rd Unit 78
- 26034 Ashcroft Dr
- 25839 Teal Ct Unit 77
- 25835 Teal Ct
- 32051 Riverside Plaza Dr
- 34011 Harvard Ave
- 26767 Chatham Ln Unit B195
- 35821 S Gloucester Cir
- 35580 N Gloucester Cir Unit B1-1
- 1 Baypoint Rd
