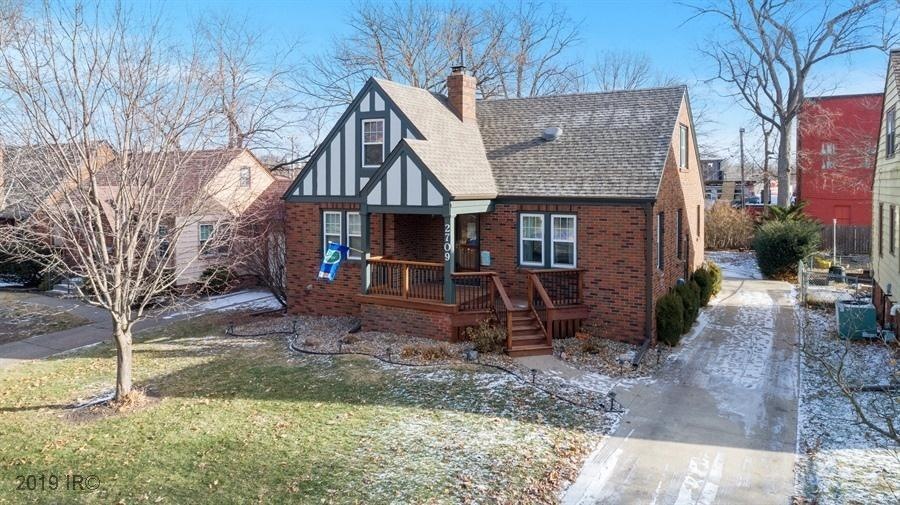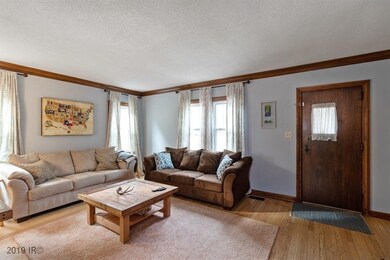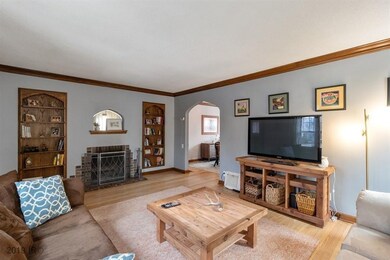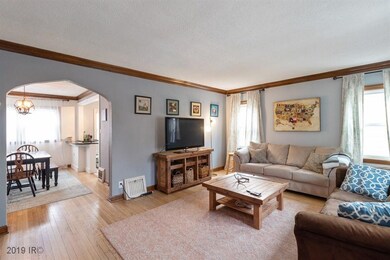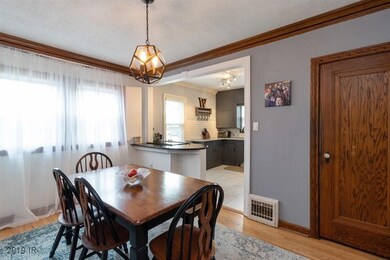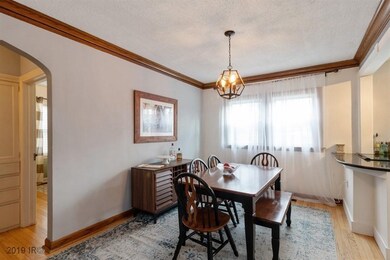
2709 41st Place Des Moines, IA 50310
Beaverdale NeighborhoodHighlights
- Arts and Crafts Architecture
- No HOA
- Forced Air Heating and Cooling System
- Wood Flooring
- Tandem Parking
- Family Room
About This Home
As of March 2024Beaverdale brick w/ the quality of construction ever so evident; built in an era before our men were engaged in combat in WWII; craftsmanship at its best & located in the heart of Beaverdale! Nicely updated while maintaining the integrity of the original style: hardwood floors & the original woodwork trim package, crown molding, doors w/ original hardware & knobs are awesome. Nostalgic & fully functional wood burning frplc w/ custom built-ins and complementary mantel and hearth. Updated full bath on main level and bonus ¾ bath in upper level. Renovated & redesigned kit featuring full size oven w/ breakfast bar, expanded cabinets, installed dishwasher, & granite counter tops. MBR ensuite in upper level & bonus sitting rm. Spacious LL offers 2 large areas & laundry station. 2-car attached tandem garage & fenced-in backyard. New shingles & gutters in 2019, updated maintenance free windows. Turn-key home and rare find…this one won’t last, call your Realtor to schedule a showing
Home Details
Home Type
- Single Family
Est. Annual Taxes
- $4,353
Year Built
- Built in 1935
Lot Details
- 7,500 Sq Ft Lot
- Property is Fully Fenced
Home Design
- Arts and Crafts Architecture
- Brick Exterior Construction
- Asphalt Shingled Roof
Interior Spaces
- 1,505 Sq Ft Home
- 1.5-Story Property
- Wood Burning Fireplace
- Family Room
- Dining Area
- Fire and Smoke Detector
- Unfinished Basement
Kitchen
- <<microwave>>
- Dishwasher
Flooring
- Wood
- Carpet
Bedrooms and Bathrooms
Parking
- 2 Car Attached Garage
- Tandem Parking
- Driveway
Utilities
- Forced Air Heating and Cooling System
- Cable TV Available
Community Details
- No Home Owners Association
Listing and Financial Details
- Assessor Parcel Number 100-05560-000-000
Ownership History
Purchase Details
Home Financials for this Owner
Home Financials are based on the most recent Mortgage that was taken out on this home.Purchase Details
Home Financials for this Owner
Home Financials are based on the most recent Mortgage that was taken out on this home.Purchase Details
Home Financials for this Owner
Home Financials are based on the most recent Mortgage that was taken out on this home.Purchase Details
Home Financials for this Owner
Home Financials are based on the most recent Mortgage that was taken out on this home.Purchase Details
Home Financials for this Owner
Home Financials are based on the most recent Mortgage that was taken out on this home.Purchase Details
Home Financials for this Owner
Home Financials are based on the most recent Mortgage that was taken out on this home.Purchase Details
Home Financials for this Owner
Home Financials are based on the most recent Mortgage that was taken out on this home.Similar Homes in Des Moines, IA
Home Values in the Area
Average Home Value in this Area
Purchase History
| Date | Type | Sale Price | Title Company |
|---|---|---|---|
| Warranty Deed | $275,000 | None Listed On Document | |
| Warranty Deed | $216,500 | None Available | |
| Warranty Deed | $191,000 | None Available | |
| Interfamily Deed Transfer | -- | Attorney | |
| Warranty Deed | $241,500 | None Available | |
| Interfamily Deed Transfer | -- | None Available | |
| Warranty Deed | $149,500 | -- |
Mortgage History
| Date | Status | Loan Amount | Loan Type |
|---|---|---|---|
| Open | $220,000 | New Conventional | |
| Previous Owner | $5,000 | Stand Alone Second | |
| Previous Owner | $210,005 | New Conventional | |
| Previous Owner | $152,720 | Adjustable Rate Mortgage/ARM | |
| Previous Owner | $20,000 | Credit Line Revolving | |
| Previous Owner | $154,500 | New Conventional | |
| Previous Owner | $158,476 | FHA | |
| Previous Owner | $134,310 | FHA | |
| Previous Owner | $22,500 | Unknown | |
| Previous Owner | $120,000 | Fannie Mae Freddie Mac |
Property History
| Date | Event | Price | Change | Sq Ft Price |
|---|---|---|---|---|
| 07/16/2025 07/16/25 | For Sale | $299,900 | +9.1% | $199 / Sq Ft |
| 03/01/2024 03/01/24 | Sold | $275,000 | 0.0% | $183 / Sq Ft |
| 02/01/2024 02/01/24 | Pending | -- | -- | -- |
| 01/29/2024 01/29/24 | Price Changed | $275,000 | -3.5% | $183 / Sq Ft |
| 01/03/2024 01/03/24 | For Sale | $285,000 | +31.6% | $189 / Sq Ft |
| 01/31/2020 01/31/20 | Sold | $216,500 | +0.7% | $144 / Sq Ft |
| 01/31/2020 01/31/20 | Pending | -- | -- | -- |
| 12/20/2019 12/20/19 | For Sale | $214,900 | +12.6% | $143 / Sq Ft |
| 10/16/2018 10/16/18 | Sold | $190,900 | -4.5% | $127 / Sq Ft |
| 10/01/2018 10/01/18 | Pending | -- | -- | -- |
| 09/19/2018 09/19/18 | For Sale | $199,900 | +23.9% | $133 / Sq Ft |
| 11/01/2012 11/01/12 | Sold | $161,400 | -7.2% | $107 / Sq Ft |
| 10/15/2012 10/15/12 | Pending | -- | -- | -- |
| 03/14/2012 03/14/12 | For Sale | $174,000 | -- | $116 / Sq Ft |
Tax History Compared to Growth
Tax History
| Year | Tax Paid | Tax Assessment Tax Assessment Total Assessment is a certain percentage of the fair market value that is determined by local assessors to be the total taxable value of land and additions on the property. | Land | Improvement |
|---|---|---|---|---|
| 2024 | $4,382 | $222,700 | $53,000 | $169,700 |
| 2023 | $4,484 | $222,700 | $53,000 | $169,700 |
| 2022 | $4,450 | $190,300 | $46,800 | $143,500 |
| 2021 | $4,462 | $190,300 | $46,800 | $143,500 |
| 2020 | $4,408 | $178,800 | $43,700 | $135,100 |
| 2019 | $4,124 | $178,800 | $43,700 | $135,100 |
| 2018 | $4,078 | $162,000 | $38,700 | $123,300 |
| 2017 | $3,712 | $162,000 | $38,700 | $123,300 |
| 2016 | $3,612 | $145,800 | $34,300 | $111,500 |
| 2015 | $3,612 | $145,800 | $34,300 | $111,500 |
| 2014 | $3,598 | $149,400 | $34,500 | $114,900 |
Agents Affiliated with this Home
-
Sara Hopkins

Seller's Agent in 2025
Sara Hopkins
RE/MAX
(515) 710-6030
24 in this area
613 Total Sales
-
Katey Farrell

Seller Co-Listing Agent in 2025
Katey Farrell
RE/MAX
(515) 330-8398
33 Total Sales
-
Sarah Cowman

Seller's Agent in 2024
Sarah Cowman
Homefront Real Estate, LLC
(515) 468-0409
3 in this area
319 Total Sales
-
John Dunn

Seller's Agent in 2020
John Dunn
Iowa Realty Mills Crossing
(515) 453-4300
3 Total Sales
-
E
Seller's Agent in 2018
Ethan Hokel
CENTURY 21 SIGNATURE-Huxley
-
M
Buyer's Agent in 2018
Member Non
CENTRAL IOWA BOARD OF REALTORS
Map
Source: Des Moines Area Association of REALTORS®
MLS Number: 596433
APN: 100-05560000000
