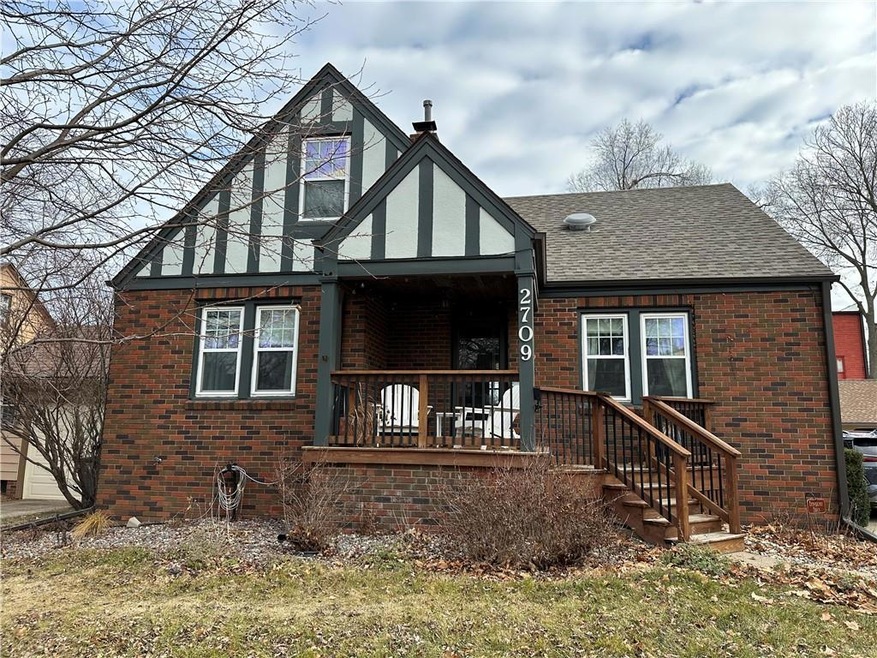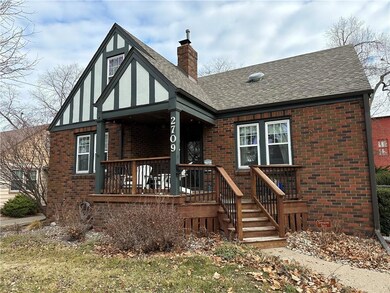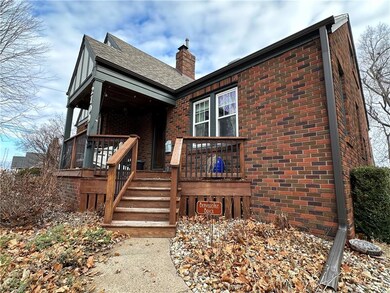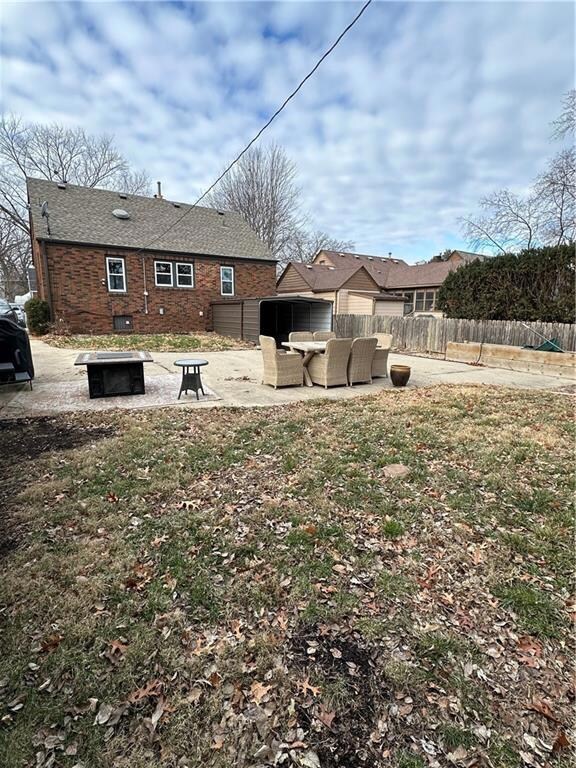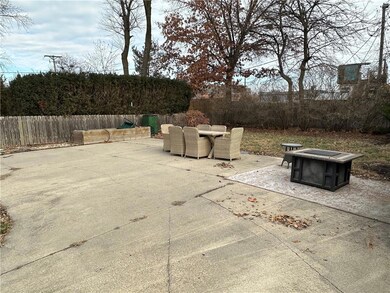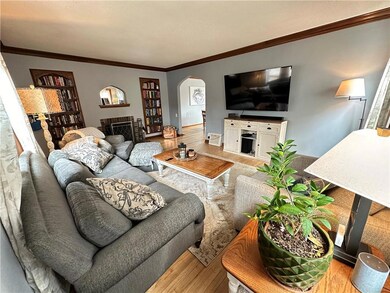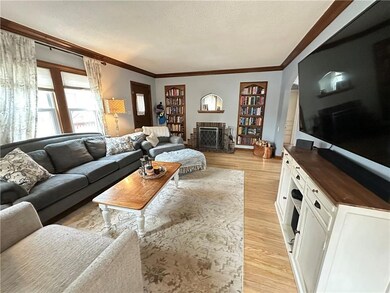
2709 41st Place Des Moines, IA 50310
Beaverdale NeighborhoodHighlights
- Wood Flooring
- Tandem Parking
- Forced Air Heating and Cooling System
- No HOA
- Bungalow
- Dining Area
About This Home
As of March 2024Welcoming, move in ready, Beaverdale brick home w/great quality construction. This home is tastefully updated while staying true to its original style: hardwood floors & beautiful woodwork and trim, doors still have original hardware & knobs. You will love the large covered front porch as you walk up to this amazing home. In the large living room you will love the bright windows. Cozy up to this wood burning fireplace, with custom build-in's. The dining area is large and right off of the updated kitchen with granite counter tops. All kitchen appliances are included! There are 2 generous bedrooms and and updated full bath down the hall from the dining room. Home boasts a primary suite upstairs with it's own tile bath and walk in closet area.The basement is partially finished with a hobby room with tons of cabinet space! There is a large storage/work out area also. The 2-car tuck under attached garage is very convenient & walks out to the fenced-in backyard. The back yard is very spacious with tons of driveway/patio/parking space as well as green space. This is in the heart of Beaverdale walking distance to Fareway, pharmacy, hardware store, shops and restaurants. The bike trail is nearby! Schedule your viewing with your favorite Realtor and see what this sweet gem has to offer!
Home Details
Home Type
- Single Family
Est. Annual Taxes
- $4,450
Year Built
- Built in 1935
Lot Details
- 7,500 Sq Ft Lot
- Lot Dimensions are 50x150
- Property is Fully Fenced
- Wood Fence
- Chain Link Fence
Home Design
- Bungalow
- Brick Exterior Construction
- Block Foundation
- Asphalt Shingled Roof
Interior Spaces
- 1,505 Sq Ft Home
- Wood Burning Fireplace
- Dining Area
Kitchen
- Stove
- <<microwave>>
- Dishwasher
Flooring
- Wood
- Tile
Bedrooms and Bathrooms
Laundry
- Dryer
- Washer
Parking
- 2 Car Attached Garage
- Tandem Parking
- Driveway
Utilities
- Forced Air Heating and Cooling System
Community Details
- No Home Owners Association
Listing and Financial Details
- Assessor Parcel Number 10005560000000
Ownership History
Purchase Details
Home Financials for this Owner
Home Financials are based on the most recent Mortgage that was taken out on this home.Purchase Details
Home Financials for this Owner
Home Financials are based on the most recent Mortgage that was taken out on this home.Purchase Details
Home Financials for this Owner
Home Financials are based on the most recent Mortgage that was taken out on this home.Purchase Details
Home Financials for this Owner
Home Financials are based on the most recent Mortgage that was taken out on this home.Purchase Details
Home Financials for this Owner
Home Financials are based on the most recent Mortgage that was taken out on this home.Purchase Details
Home Financials for this Owner
Home Financials are based on the most recent Mortgage that was taken out on this home.Purchase Details
Home Financials for this Owner
Home Financials are based on the most recent Mortgage that was taken out on this home.Similar Homes in Des Moines, IA
Home Values in the Area
Average Home Value in this Area
Purchase History
| Date | Type | Sale Price | Title Company |
|---|---|---|---|
| Warranty Deed | $275,000 | None Listed On Document | |
| Warranty Deed | $216,500 | None Available | |
| Warranty Deed | $191,000 | None Available | |
| Interfamily Deed Transfer | -- | Attorney | |
| Warranty Deed | $241,500 | None Available | |
| Interfamily Deed Transfer | -- | None Available | |
| Warranty Deed | $149,500 | -- |
Mortgage History
| Date | Status | Loan Amount | Loan Type |
|---|---|---|---|
| Open | $220,000 | New Conventional | |
| Previous Owner | $5,000 | Stand Alone Second | |
| Previous Owner | $210,005 | New Conventional | |
| Previous Owner | $152,720 | Adjustable Rate Mortgage/ARM | |
| Previous Owner | $20,000 | Credit Line Revolving | |
| Previous Owner | $154,500 | New Conventional | |
| Previous Owner | $158,476 | FHA | |
| Previous Owner | $134,310 | FHA | |
| Previous Owner | $22,500 | Unknown | |
| Previous Owner | $120,000 | Fannie Mae Freddie Mac |
Property History
| Date | Event | Price | Change | Sq Ft Price |
|---|---|---|---|---|
| 07/16/2025 07/16/25 | For Sale | $299,900 | +9.1% | $199 / Sq Ft |
| 03/01/2024 03/01/24 | Sold | $275,000 | 0.0% | $183 / Sq Ft |
| 02/01/2024 02/01/24 | Pending | -- | -- | -- |
| 01/29/2024 01/29/24 | Price Changed | $275,000 | -3.5% | $183 / Sq Ft |
| 01/03/2024 01/03/24 | For Sale | $285,000 | +31.6% | $189 / Sq Ft |
| 01/31/2020 01/31/20 | Sold | $216,500 | +0.7% | $144 / Sq Ft |
| 01/31/2020 01/31/20 | Pending | -- | -- | -- |
| 12/20/2019 12/20/19 | For Sale | $214,900 | +12.6% | $143 / Sq Ft |
| 10/16/2018 10/16/18 | Sold | $190,900 | -4.5% | $127 / Sq Ft |
| 10/01/2018 10/01/18 | Pending | -- | -- | -- |
| 09/19/2018 09/19/18 | For Sale | $199,900 | +23.9% | $133 / Sq Ft |
| 11/01/2012 11/01/12 | Sold | $161,400 | -7.2% | $107 / Sq Ft |
| 10/15/2012 10/15/12 | Pending | -- | -- | -- |
| 03/14/2012 03/14/12 | For Sale | $174,000 | -- | $116 / Sq Ft |
Tax History Compared to Growth
Tax History
| Year | Tax Paid | Tax Assessment Tax Assessment Total Assessment is a certain percentage of the fair market value that is determined by local assessors to be the total taxable value of land and additions on the property. | Land | Improvement |
|---|---|---|---|---|
| 2024 | $4,382 | $222,700 | $53,000 | $169,700 |
| 2023 | $4,484 | $222,700 | $53,000 | $169,700 |
| 2022 | $4,450 | $190,300 | $46,800 | $143,500 |
| 2021 | $4,462 | $190,300 | $46,800 | $143,500 |
| 2020 | $4,408 | $178,800 | $43,700 | $135,100 |
| 2019 | $4,124 | $178,800 | $43,700 | $135,100 |
| 2018 | $4,078 | $162,000 | $38,700 | $123,300 |
| 2017 | $3,712 | $162,000 | $38,700 | $123,300 |
| 2016 | $3,612 | $145,800 | $34,300 | $111,500 |
| 2015 | $3,612 | $145,800 | $34,300 | $111,500 |
| 2014 | $3,598 | $149,400 | $34,500 | $114,900 |
Agents Affiliated with this Home
-
Sara Hopkins

Seller's Agent in 2025
Sara Hopkins
RE/MAX
(515) 710-6030
24 in this area
613 Total Sales
-
Katey Farrell

Seller Co-Listing Agent in 2025
Katey Farrell
RE/MAX
(515) 330-8398
33 Total Sales
-
Sarah Cowman

Seller's Agent in 2024
Sarah Cowman
Homefront Real Estate, LLC
(515) 468-0409
3 in this area
319 Total Sales
-
John Dunn

Seller's Agent in 2020
John Dunn
Iowa Realty Mills Crossing
(515) 453-4300
3 Total Sales
-
E
Seller's Agent in 2018
Ethan Hokel
CENTURY 21 SIGNATURE-Huxley
-
M
Buyer's Agent in 2018
Member Non
CENTRAL IOWA BOARD OF REALTORS
Map
Source: Des Moines Area Association of REALTORS®
MLS Number: 687177
APN: 100-05560000000
