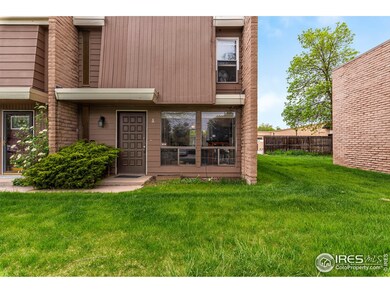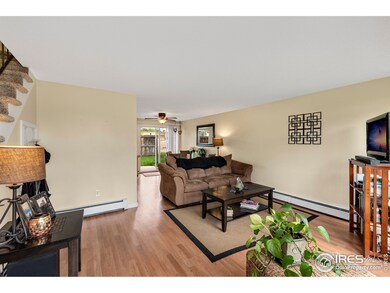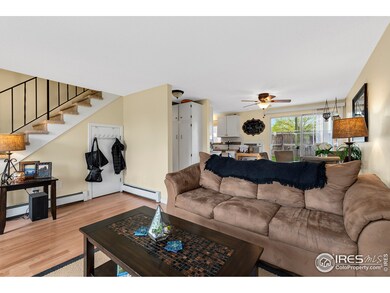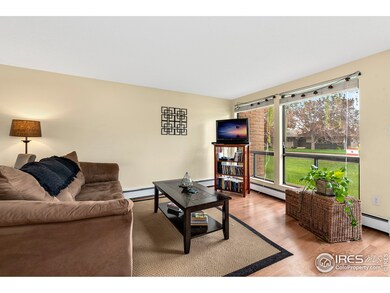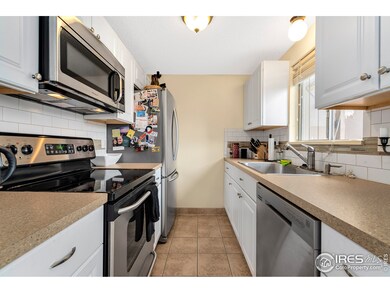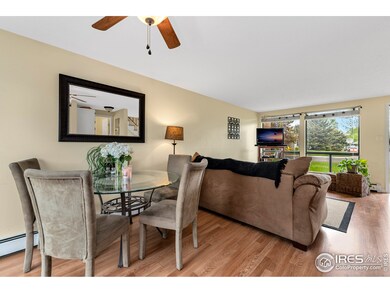
2709 Harvard St Unit 3 Fort Collins, CO 80525
Highlights
- Open Floorplan
- Cooling Available
- Painted or Stained Flooring
- O'Dea Elementary School Rated A-
- Patio
- 2-minute walk to Leisure Park
About This Home
As of July 2019Wonderful midtown location! This end unit townhome style condo boasts ceramic tile in the kitchen with SS appliances, remodeled full bathroom upstairs and large living room opening to the dining room. Plenty of street parking in front, as well as behind the unit with access. Heating is on shared boiler, split between the 4 units in the building. All flooring, appliances, and bathroom remodeled in 2013. Just blocks from the mall, check it out!
Townhouse Details
Home Type
- Townhome
Est. Annual Taxes
- $1,022
Year Built
- Built in 1972
HOA Fees
- $280 Monthly HOA Fees
Parking
- Alley Access
Home Design
- Wood Frame Construction
- Composition Roof
Interior Spaces
- 905 Sq Ft Home
- 2-Story Property
- Open Floorplan
- Ceiling Fan
Kitchen
- Electric Oven or Range
- Microwave
- Dishwasher
Flooring
- Painted or Stained Flooring
- Carpet
- Laminate
- Tile
Bedrooms and Bathrooms
- 2 Bedrooms
Laundry
- Laundry on upper level
- Dryer
- Washer
Outdoor Features
- Patio
- Exterior Lighting
Schools
- Odea Elementary School
- Boltz Middle School
- Ft Collins High School
Utilities
- Cooling Available
- Hot Water Heating System
Additional Features
- Partially Fenced Property
- Property is near a bus stop
Community Details
- Association fees include trash, snow removal, ground maintenance, utilities, maintenance structure
- Harvard Townhouse Condo Subdivision
Listing and Financial Details
- Assessor Parcel Number R0752967
Similar Homes in Fort Collins, CO
Home Values in the Area
Average Home Value in this Area
Property History
| Date | Event | Price | Change | Sq Ft Price |
|---|---|---|---|---|
| 05/16/2025 05/16/25 | For Sale | $275,000 | +27.9% | $306 / Sq Ft |
| 10/09/2019 10/09/19 | Off Market | $215,000 | -- | -- |
| 07/10/2019 07/10/19 | Sold | $215,000 | +1.4% | $238 / Sq Ft |
| 05/31/2019 05/31/19 | For Sale | $212,000 | +16.0% | $234 / Sq Ft |
| 01/28/2019 01/28/19 | Off Market | $182,800 | -- | -- |
| 01/17/2017 01/17/17 | Sold | $182,800 | -3.8% | $203 / Sq Ft |
| 12/18/2016 12/18/16 | Pending | -- | -- | -- |
| 10/11/2016 10/11/16 | For Sale | $190,000 | -- | $211 / Sq Ft |
Tax History Compared to Growth
Agents Affiliated with this Home
-
Jeff Daniels

Seller's Agent in 2025
Jeff Daniels
Daniels Group Real Estate
(970) 581-6942
76 Total Sales
-
Catherine Compton Halac
C
Seller Co-Listing Agent in 2025
Catherine Compton Halac
Daniels Group Real Estate
(970) 227-0264
63 Total Sales
-
Frank Clifton Glenn

Seller's Agent in 2019
Frank Clifton Glenn
Group Mulberry
(970) 372-9596
29 Total Sales
-
Michelle Clifford

Buyer's Agent in 2019
Michelle Clifford
Compass - Boulder
(303) 579-1029
171 Total Sales
-
M
Seller's Agent in 2017
Michael Nicholson
Home Savings Realty
-
Ron Maulsby

Buyer's Agent in 2017
Ron Maulsby
RE/MAX
(970) 214-6016
40 Total Sales
Map
Source: IRES MLS
MLS Number: 883118
- 416 E Thunderbird Dr
- 2937 Alamo Ave
- 412 Baylor St
- 2828 Redwing Rd
- 145 Yale Ave
- 300 W Swallow Rd
- 104 E Harvard St
- 3112 Stanford Rd
- 3109 Swallow Place
- 705 E Drake Rd Unit O35
- 705 E Drake Rd Unit M45
- 705 E Drake Rd Unit Q22
- 801 E Drake Rd Unit I72
- 801 E Drake Rd Unit G77
- 801 E Drake Rd Unit G80
- 3142 Eagle Dr
- 600 Cornell Ave
- 3400 Stanford Rd Unit A120
- 3400 Stanford Rd Unit B221
- 3200 Eagle Dr

