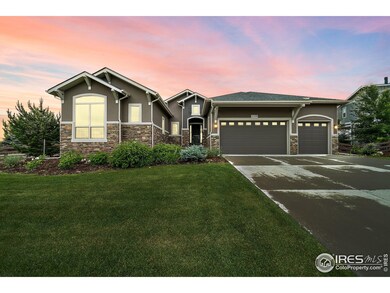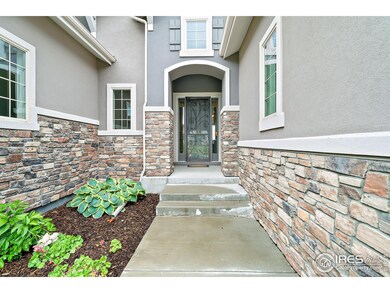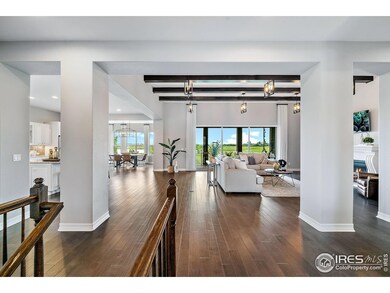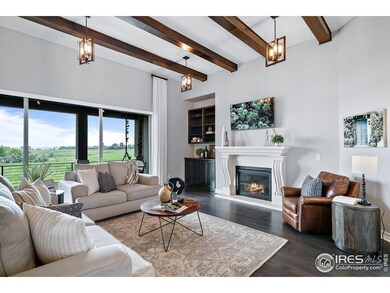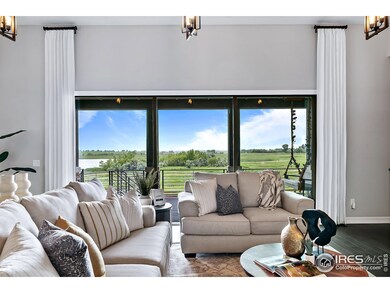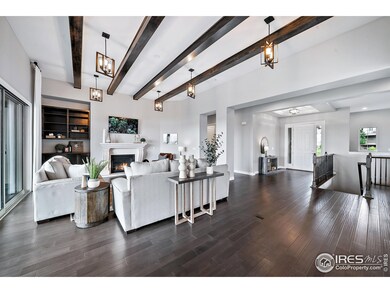
2709 Harvest View Way Fort Collins, CO 80528
Kechter Farm NeighborhoodEstimated Value: $1,449,000 - $1,763,000
Highlights
- Water Views
- Fitness Center
- Two Primary Bedrooms
- Bacon Elementary School Rated A-
- Spa
- 0.45 Acre Lot
About This Home
As of July 2023Experience the best of Fort Collins living in this remarkable property, located in the coveted Kechter Farm Estates. Boasting awe-inspiring unobstructed water and mountain views, this .45 acre lot is a true gem - offering privacy, luxury and unrivalled scenery. Indulge in the premier location backing to Fossil Creek Reservoir with resort-style amenities offered by this prominent neighborhood, in a highly ranked school district. Step inside and be greeted by the warmth of hardwood floors, gracefully guiding you through the main level of this expansive Montana Ranch Floorplan. The Living Room beckons with its upgraded limestone fireplace, complemented by custom ceiling beams, upgraded lighting, built-ins, and oversized 3-panel slider doors - opening onto the expansive upgraded deck, perfect for entertaining. The Primary Suite is a haven of relaxation, featuring a bay-window and direct access to the patio where you can immerse yourself in the natural beauty of the surroundings. The exquisite Primary Bathroom invites you to indulge in a spa-like retreat, with designer soaking tub, double granite vanities, oversized shower, and walk-in closet. The Secondary Bedroom is full of light with en-suite bathroom - adjacent to an office with closet and bay windows. This sprawling property presents a 50%+ finished basement, providing additional space for living and entertainment, a full bedroom and bathroom, with additional unfinished space to expand. Serenely backing to vast green views, Fossil Creek Reservoir and the majestic mountain range, this property is one of the biggest lots in Kechter Farm and offers a rare sense of privacy, while being in a prime SE Fort Collins location. Don't miss this opportunity to own a pristine piece of Colorado real estate that embodies elegance and an unparalleled lifestyle. Every aspect of this home has been thoughtfully curated to provide exceptional living experience. Schedule a viewing today and prepare to be enchanted by the sheer beauty!
Home Details
Home Type
- Single Family
Est. Annual Taxes
- $6,832
Year Built
- Built in 2017
Lot Details
- 0.45 Acre Lot
- Fenced
- Sprinkler System
HOA Fees
- $130 Monthly HOA Fees
Parking
- 3 Car Attached Garage
Home Design
- Wood Frame Construction
- Composition Roof
- Stucco
- Stone
Interior Spaces
- 4,247 Sq Ft Home
- 1-Story Property
- Open Floorplan
- Gas Fireplace
- Window Treatments
- Bay Window
- French Doors
- Living Room with Fireplace
- Home Office
- Wood Flooring
- Water Views
- Basement Fills Entire Space Under The House
Kitchen
- Eat-In Kitchen
- Double Oven
- Electric Oven or Range
- Microwave
- Dishwasher
- Trash Compactor
Bedrooms and Bathrooms
- 3 Bedrooms
- Double Master Bedroom
- Walk-In Closet
- Primary Bathroom is a Full Bathroom
- Primary bathroom on main floor
Laundry
- Laundry on main level
- Dryer
- Washer
Outdoor Features
- Spa
- Balcony
- Deck
- Patio
- Exterior Lighting
Schools
- Bacon Elementary School
- Preston Middle School
- Fossil Ridge High School
Utilities
- Forced Air Heating and Cooling System
Listing and Financial Details
- Assessor Parcel Number R1659122
Community Details
Overview
- Association fees include common amenities, trash
- Built by Toll Brothers
- Kechter Farm Subdivision
Amenities
- Clubhouse
Recreation
- Community Playground
- Fitness Center
- Community Pool
- Park
- Hiking Trails
Ownership History
Purchase Details
Similar Homes in Fort Collins, CO
Home Values in the Area
Average Home Value in this Area
Purchase History
| Date | Buyer | Sale Price | Title Company |
|---|---|---|---|
| O Rorke Sebba Family Trust | $894,845 | Westminster Title |
Property History
| Date | Event | Price | Change | Sq Ft Price |
|---|---|---|---|---|
| 07/20/2023 07/20/23 | Sold | $1,790,000 | +0.8% | $421 / Sq Ft |
| 06/22/2023 06/22/23 | For Sale | $1,775,000 | -- | $418 / Sq Ft |
Tax History Compared to Growth
Tax History
| Year | Tax Paid | Tax Assessment Tax Assessment Total Assessment is a certain percentage of the fair market value that is determined by local assessors to be the total taxable value of land and additions on the property. | Land | Improvement |
|---|---|---|---|---|
| 2025 | $8,881 | $94,571 | $25,219 | $69,352 |
| 2024 | $8,462 | $94,571 | $25,219 | $69,352 |
| 2022 | $6,832 | $70,862 | $16,680 | $54,182 |
| 2021 | $6,908 | $72,901 | $17,160 | $55,741 |
| 2020 | $6,178 | $64,650 | $17,646 | $47,004 |
| 2019 | $6,202 | $64,650 | $17,646 | $47,004 |
| 2018 | $5,536 | $59,443 | $14,400 | $45,043 |
| 2017 | $1,909 | $20,570 | $14,400 | $6,170 |
| 2016 | $509 | $5,455 | $5,455 | $0 |
Agents Affiliated with this Home
-
Carrie Levi

Seller's Agent in 2023
Carrie Levi
Real
(720) 807-2890
4 in this area
51 Total Sales
-
Jason Levi

Seller Co-Listing Agent in 2023
Jason Levi
Real
(970) 426-8916
5 in this area
62 Total Sales
-
Teresa Lomax

Buyer's Agent in 2023
Teresa Lomax
Equity Colorado-Front Range
(541) 280-2690
3 in this area
63 Total Sales
Map
Source: IRES MLS
MLS Number: 990504
APN: 86084-44-008
- 6309 Fall Harvest Way
- 2615 Eagle Roost Place
- 6127 Westchase Rd
- 6509 Westchase Ct
- 6582 Rookery Rd
- 6020 Fall Harvest Way
- 2502 Owens Ave Unit 201
- 3045 E Trilby Rd Unit 8
- 3045 E Trilby Rd Unit B-7
- 5945 Sapling St
- 2420 Owens Ave Unit 201
- 5921 Medlar Place
- 2221 Majestic Dr
- 2303 Owens Ave Unit 101
- 6502 Carmichael St
- 3173 Kingfisher Ct
- 2139 Andrews St
- 6864 Silver Mist Ln
- 6309 Carmichael St
- 6102 Estuary Ct
- 2709 Harvest View Way
- 2703 Harvest View Way
- 6420 Foothills Dr
- 6420 Foothills View Place
- 6333 Fall Harvest Way
- 2721 Harvest View Way
- 6414 Foothills View Place
- 2720 Harvest View Way
- 6408 Foothills View Place
- 2727 Harvest View Way
- 6421 Foothills View Place
- 6327 Fall Harvest Way
- 2726 Harvest View Way
- 6415 Foothills View Place
- 6402 Foothills View Place
- 6321 Fall Harvest Way
- 2733 Harvest View Way
- 2732 Harvest View Way
- 6409 Foothills View Place
- 6314 Fall Harvest Way

