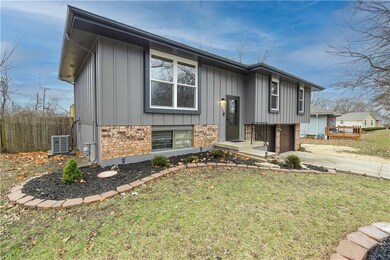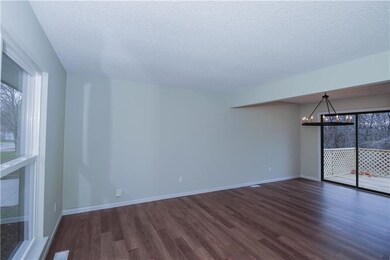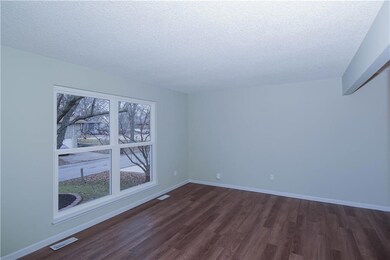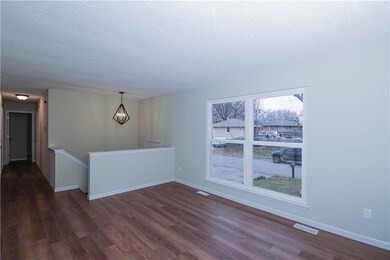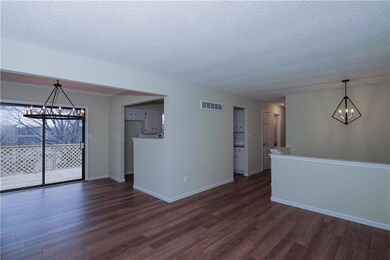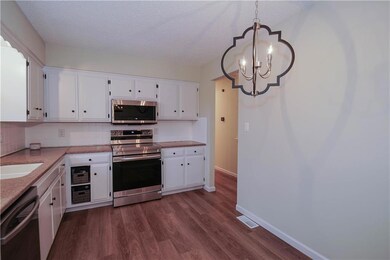
2709 SE 4th St Blue Springs, MO 64014
Highlights
- Deck
- No HOA
- Living Room
- Daniel Young Elementary School Rated A
- 2 Car Attached Garage
- Forced Air Heating and Cooling System
About This Home
As of February 2025Almost everything has been Updated. Updates include Kitchen, Appliances, Light Fixtures, All Flooring, Paint inside and out, Windows, Garage Doors, Openers, and more. Enjoy your evenings sitting on the deck watching the sunset over the woods. In the mornings watch the kids walk to school. The basement is the perfect size for a man cave, guest, or non-Conforming Bedroom. The basement is stubbed for a second bath. New basement window is on back order. It will be installed once it is received. The only thing you need to do with this home is move in.
Last Agent to Sell the Property
Chartwell Realty LLC Brokerage Phone: 816-419-4667 License #2005013096 Listed on: 01/04/2025

Home Details
Home Type
- Single Family
Est. Annual Taxes
- $3,309
Year Built
- Built in 1982
Parking
- 2 Car Attached Garage
- Inside Entrance
- Front Facing Garage
- Garage Door Opener
Home Design
- Split Level Home
- Composition Roof
Interior Spaces
- Ceiling Fan
- Living Room
- Combination Kitchen and Dining Room
Kitchen
- Built-In Electric Oven
- Dishwasher
- Disposal
Flooring
- Carpet
- Laminate
Bedrooms and Bathrooms
- 3 Bedrooms
- 1 Full Bathroom
Finished Basement
- Garage Access
- Laundry in Basement
Schools
- Daniel Young Elementary School
- Blue Springs South High School
Additional Features
- Deck
- 6,098 Sq Ft Lot
- Forced Air Heating and Cooling System
Community Details
- No Home Owners Association
- Moreland Manor Subdivision
Listing and Financial Details
- Assessor Parcel Number 41-410-17-43-02-0-00-000
- $0 special tax assessment
Ownership History
Purchase Details
Home Financials for this Owner
Home Financials are based on the most recent Mortgage that was taken out on this home.Purchase Details
Similar Homes in Blue Springs, MO
Home Values in the Area
Average Home Value in this Area
Purchase History
| Date | Type | Sale Price | Title Company |
|---|---|---|---|
| Warranty Deed | -- | Alliance Nationwide Title | |
| Warranty Deed | -- | Alliance Nationwide Title | |
| Warranty Deed | -- | Alliance Nationwide Title |
Property History
| Date | Event | Price | Change | Sq Ft Price |
|---|---|---|---|---|
| 02/27/2025 02/27/25 | Sold | -- | -- | -- |
| 01/09/2025 01/09/25 | For Sale | $260,000 | -- | $188 / Sq Ft |
Tax History Compared to Growth
Tax History
| Year | Tax Paid | Tax Assessment Tax Assessment Total Assessment is a certain percentage of the fair market value that is determined by local assessors to be the total taxable value of land and additions on the property. | Land | Improvement |
|---|---|---|---|---|
| 2024 | $195 | $2,375 | $2,375 | -- |
| 2023 | $191 | $2,375 | $2,375 | $0 |
| 2022 | $138 | $1,520 | $1,520 | $0 |
| 2021 | $138 | $1,520 | $1,520 | $0 |
| 2020 | $133 | $1,482 | $1,482 | $0 |
| 2019 | $128 | $1,482 | $1,482 | $0 |
| 2018 | $9 | $99 | $99 | $0 |
| 2017 | $9 | $99 | $99 | $0 |
| 2016 | $9 | $97 | $97 | $0 |
| 2014 | $9 | $95 | $95 | $0 |
Agents Affiliated with this Home
-
Joe Hedges
J
Seller's Agent in 2025
Joe Hedges
Chartwell Realty LLC
(816) 419-4667
5 in this area
55 Total Sales
-
Marian Coast

Buyer's Agent in 2025
Marian Coast
BHG Kansas City Homes
(913) 850-2436
3 in this area
122 Total Sales
Map
Source: Heartland MLS
MLS Number: 2524820
APN: 41-410-17-43-02-0-00-000
- 2412 SW Keystone Dr
- 2401 SE 7th St
- 2320 SW Keystone Dr
- 2309 SW 2nd Street Terrace
- 401 SW Shamrock Place
- 704 SE Meadowlark
- 2800 SW 5th St
- 2904 SW 5th St
- 2409 SE Ridge Line Dr
- 413 SW Moreland School Rd
- 1917 SE Abbey St
- 813 SE Pine Ct
- 808 SE Sparrow Ct
- 105 SW Gladstone Dr
- 1471 SE Adams Dairy Pkwy
- 213 SE Lake Village Blvd
- 905 SE Wood Ridge Ct
- 912 SE Forest Ridge Ct
- 800 SE Cedrus Ln
- 916 SE Forest Ridge Ct

