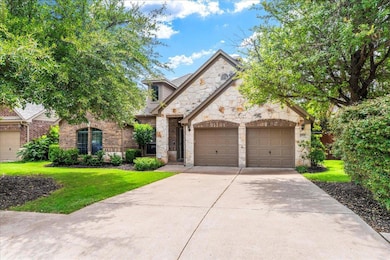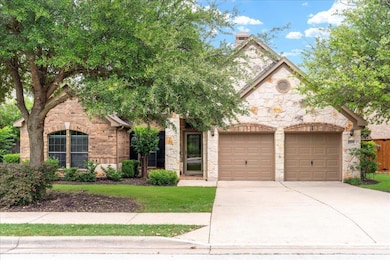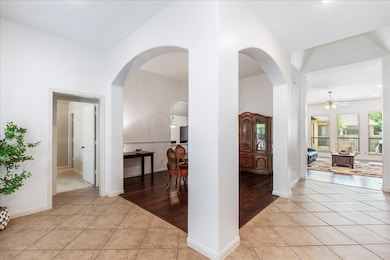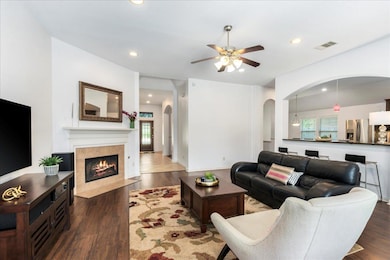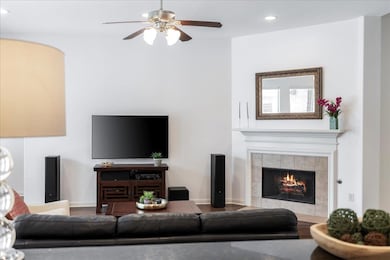
2709 Sun Mountain Dr Leander, TX 78641
The Highlands at Crystal Falls NeighborhoodEstimated payment $4,081/month
Highlights
- Very Popular Property
- Two Primary Bedrooms
- Wood Flooring
- William J Winkley Elementary School Rated A
- Open Floorplan
- Granite Countertops
About This Home
Welcome to this lovely, meticulously cared for, and freshly painted home in the Highlands at Crystal Falls!This well-designed floor plan, offers four bedrooms and three full bathrooms, providing both comfort and functionality. The private primary suite is tucked away at the back of the home and features a spacious bath with dual vanities, a soaking tub, and a large walk-in closet.The guest ensuite is ideally positioned at the front of the home, while two additional bedrooms and a full bath are located on the opposite side, offering privacy for everyone. At the heart of the home is, the open-concept kitchen, dining, and living areas create a perfect space for everyday living and for gatherings. The kitchen includes an island with a breakfast bar, making it easy to entertain. Additionally, there is a three-car tandem garage, allowing plenty of space for your cars, bikes, and all your storage needs.Step outside to a private patio that opens to a fenced backyard—great for relaxing or outdoor play. Located in the sought-after Crystal Falls community, enjoy access to the all amenities including two pools, a tennis court, scenic pond, playground, and miles of walking trails.
Listing Agent
Kuper Sotheby's Int'l Realty Brokerage Phone: (512) 949-8189 License #0743853 Listed on: 06/06/2025

Co-Listing Agent
Kuper Sotheby's Int'l Realty Brokerage Phone: (512) 949-8189 License #0740504
Home Details
Home Type
- Single Family
Est. Annual Taxes
- $11,383
Year Built
- Built in 2007
Lot Details
- 7,214 Sq Ft Lot
- Northwest Facing Home
- Landscaped
- Few Trees
- Back Yard Fenced and Front Yard
HOA Fees
- $56 Monthly HOA Fees
Parking
- 3 Car Attached Garage
- Parking Storage or Cabinetry
- Front Facing Garage
- Garage Door Opener
- Driveway
Home Design
- Brick Exterior Construction
- Slab Foundation
- Shingle Roof
- Composition Roof
- Wood Siding
- Stone Siding
Interior Spaces
- 2,889 Sq Ft Home
- 1-Story Property
- Open Floorplan
- Ceiling Fan
- Blinds
- Dining Area
- Neighborhood Views
Kitchen
- Breakfast Bar
- Free-Standing Gas Oven
- Gas Range
- Microwave
- Dishwasher
- Kitchen Island
- Granite Countertops
Flooring
- Wood
- Carpet
- Tile
- Vinyl
Bedrooms and Bathrooms
- 4 Main Level Bedrooms
- Double Master Bedroom
- Walk-In Closet
- 3 Full Bathrooms
- Double Vanity
- Soaking Tub
Outdoor Features
- Patio
- Rear Porch
Schools
- William J Winkley Elementary School
- Running Brushy Middle School
- Leander High School
Utilities
- Central Heating and Cooling System
- Natural Gas Connected
Listing and Financial Details
- Assessor Parcel Number 17W3303210I0290047
- Tax Block I
Community Details
Overview
- Association fees include common area maintenance
- Crystal Falls HOA
- Highlands At Crystal Falls Sec 02 Ph 01 Subdivision
Amenities
- Community Mailbox
Recreation
- Tennis Courts
- Community Playground
- Community Pool
- Park
- Trails
Map
Home Values in the Area
Average Home Value in this Area
Tax History
| Year | Tax Paid | Tax Assessment Tax Assessment Total Assessment is a certain percentage of the fair market value that is determined by local assessors to be the total taxable value of land and additions on the property. | Land | Improvement |
|---|---|---|---|---|
| 2024 | $5,808 | $511,675 | -- | -- |
| 2023 | $5,808 | $465,159 | $0 | $0 |
| 2022 | $9,298 | $422,872 | $0 | $0 |
| 2021 | $9,764 | $384,429 | $88,000 | $342,177 |
| 2020 | $8,957 | $349,481 | $77,834 | $271,647 |
| 2019 | $9,466 | $357,796 | $73,800 | $283,996 |
| 2018 | $8,488 | $335,355 | $70,850 | $264,505 |
| 2017 | $8,737 | $322,488 | $65,000 | $257,488 |
| 2016 | $9,046 | $315,582 | $65,000 | $250,582 |
| 2015 | $8,185 | $321,517 | $57,100 | $264,417 |
| 2014 | $8,185 | $304,381 | $0 | $0 |
Property History
| Date | Event | Price | Change | Sq Ft Price |
|---|---|---|---|---|
| 06/06/2025 06/06/25 | For Sale | $550,000 | +83.4% | $190 / Sq Ft |
| 05/15/2013 05/15/13 | Sold | -- | -- | -- |
| 04/30/2013 04/30/13 | Pending | -- | -- | -- |
| 04/18/2013 04/18/13 | Price Changed | $299,900 | -1.7% | $104 / Sq Ft |
| 04/11/2013 04/11/13 | For Sale | $305,000 | -- | $106 / Sq Ft |
Purchase History
| Date | Type | Sale Price | Title Company |
|---|---|---|---|
| Warranty Deed | -- | None Available | |
| Vendors Lien | -- | Gracy |
Mortgage History
| Date | Status | Loan Amount | Loan Type |
|---|---|---|---|
| Previous Owner | $207,100 | New Conventional | |
| Previous Owner | $207,920 | Purchase Money Mortgage |
Similar Homes in the area
Source: Unlock MLS (Austin Board of REALTORS®)
MLS Number: 3352785
APN: R483377
- 2717 Highland Trail
- 2718 Sun Mountain Dr
- 1816 Buffalo Speedway
- 1900 Buffalo Speedway
- 1812 Cross Draw Trail
- 1602 Silver Spur Cove
- 1812 Tall Chief
- 2606 Running Wyld
- 2804 Prosperity
- 2604 Running Wyld
- 2516 Rusty Spur
- 2506 Grapevine Canyon Trail
- 2513 Rusty Spur
- 2829 Homecoming
- 2812 Prosperity
- 1812 Buffalo Thunder
- 2504 Highland Trail
- 2420 Champions Corner Dr
- 2502 Highland Trail
- 2700 Tumbling River Dr

