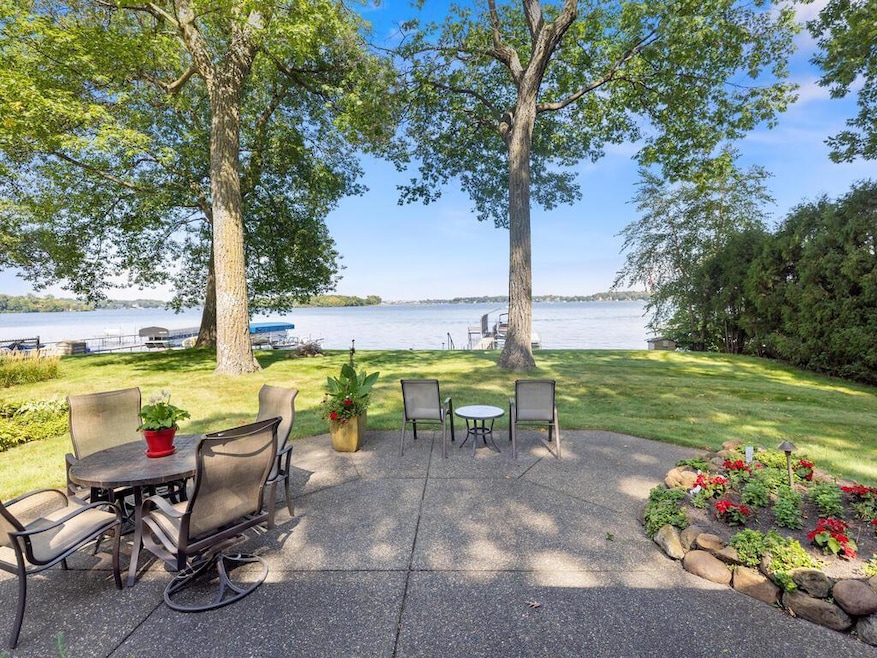27090 Edgewood Rd Excelsior, MN 55331
Estimated payment $15,177/month
Highlights
- 76 Feet of Waterfront
- Beach Access
- Great Room
- Minnewashta Elementary School Rated A
- Vaulted Ceiling
- No HOA
About This Home
Charm and warmth radiate from this special one-level home the minute you step down the winding sidewalk and past the beautiful flower gardens giving a quaint and inviting feeling! This spectacular setting offers a park-like level lot with 75' of sandy lakefront and crystal-clear water on the Upper Lake offering some of the best panoramic, expansive views on the lake! The home offers bright, open spaces, an impressive Great Room with vaulted ceiling, skylights, Italian limestone flooring, cedar ceiling and walls of windows that will surely be a great space for family gatherings, entertaining, morning coffee and making lifelong memories. The Living Room has beautiful hardwood flooring, cozy brick gas fireplace and flows effortlessly to a beautiful Kitchen with enameled cabinets, stainless steel appliances, granite countertops, breakfast bar and incredible built-in pantry with an endless amount of storage! Owner's Suite has spectacular panoramic views of the lake, a stunning, updated owner's Bath w/separate tub & huge walk-in shower, vanity w/double sinks and Cambria countertops, tile flooring + a huge walk-in closet with custom built-in shelving & drawers! Enormous third Bedroom offers endless possibilities - a bunk room, movie room, office space, workout area! It has an updated bath w/large walk-in shower! Over-sized 2 1⁄2 car garage has separate spacious workroom! Roof 2021, radon mitigation system, lake irrigation system. Boat, lift & dock included!
Home Details
Home Type
- Single Family
Est. Annual Taxes
- $30,034
Year Built
- Built in 1909
Lot Details
- 0.44 Acre Lot
- Lot Dimensions are 263x76x251x75
- 76 Feet of Waterfront
- Lake Front
Parking
- 2 Car Garage
- Garage Door Opener
Home Design
- Pitched Roof
- Architectural Shingle Roof
Interior Spaces
- 3,069 Sq Ft Home
- 1-Story Property
- Vaulted Ceiling
- Brick Fireplace
- Entrance Foyer
- Great Room
- Living Room with Fireplace
- Basement
Kitchen
- Built-In Oven
- Cooktop
- Microwave
- Dishwasher
- Stainless Steel Appliances
- Disposal
- The kitchen features windows
Bedrooms and Bathrooms
- 3 Bedrooms
Laundry
- Dryer
- Washer
Outdoor Features
- Beach Access
- Patio
- Porch
Utilities
- Forced Air Heating and Cooling System
- Private Water Source
- Well
Community Details
- No Home Owners Association
- Sampsons Upper Lake Park Lake Mtka Subdivision
Listing and Financial Details
- Assessor Parcel Number 2911723330010
Map
Home Values in the Area
Average Home Value in this Area
Tax History
| Year | Tax Paid | Tax Assessment Tax Assessment Total Assessment is a certain percentage of the fair market value that is determined by local assessors to be the total taxable value of land and additions on the property. | Land | Improvement |
|---|---|---|---|---|
| 2023 | $26,859 | $2,103,700 | $1,681,000 | $422,700 |
| 2022 | $19,940 | $1,961,000 | $1,528,000 | $433,000 |
| 2021 | $19,207 | $1,397,000 | $1,048,000 | $349,000 |
| 2020 | $19,393 | $1,338,000 | $989,000 | $349,000 |
| 2019 | $19,068 | $1,290,000 | $944,000 | $346,000 |
| 2018 | $19,937 | $1,262,000 | $944,000 | $318,000 |
| 2017 | $15,830 | $1,046,000 | $785,000 | $261,000 |
| 2016 | $15,368 | $1,001,000 | $774,000 | $227,000 |
| 2015 | $15,087 | $979,000 | $752,000 | $227,000 |
| 2014 | -- | $858,000 | $641,000 | $217,000 |
Property History
| Date | Event | Price | Change | Sq Ft Price |
|---|---|---|---|---|
| 09/20/2025 09/20/25 | Pending | -- | -- | -- |
| 09/14/2025 09/14/25 | Off Market | $2,400,000 | -- | -- |
| 09/13/2025 09/13/25 | For Sale | $2,400,000 | -- | $782 / Sq Ft |
Purchase History
| Date | Type | Sale Price | Title Company |
|---|---|---|---|
| Warranty Deed | $1,370,000 | Burnet Title | |
| Warranty Deed | $450,000 | -- |
Mortgage History
| Date | Status | Loan Amount | Loan Type |
|---|---|---|---|
| Previous Owner | $325,000 | New Conventional |
Source: NorthstarMLS
MLS Number: 6781622
APN: 29-117-23-33-0010
- 27060 Edgewood Rd
- 27405 Pine Bend
- 6444 Yosemite Ln
- 26125 Birch Bluff Rd
- 5875 Afton Rd
- 25975 Wild Rose Ln
- 25955 Wild Rose Ln
- 25985 Smithtown Rd
- 25780 Smithtown Rd
- 4370 Enchanted Point
- 28160 Boulder Bridge Dr
- 25560 Smithtown Rd
- 25455 Nelsine Dr
- 25565 Smithtown Rd
- 25480 Smithtown Rd
- 28235 Boulder Cir
- 230 Birch Bluff Rd
- 3309 Casco Cir
- 4646 Island View Dr
- 4660 Island View Dr







