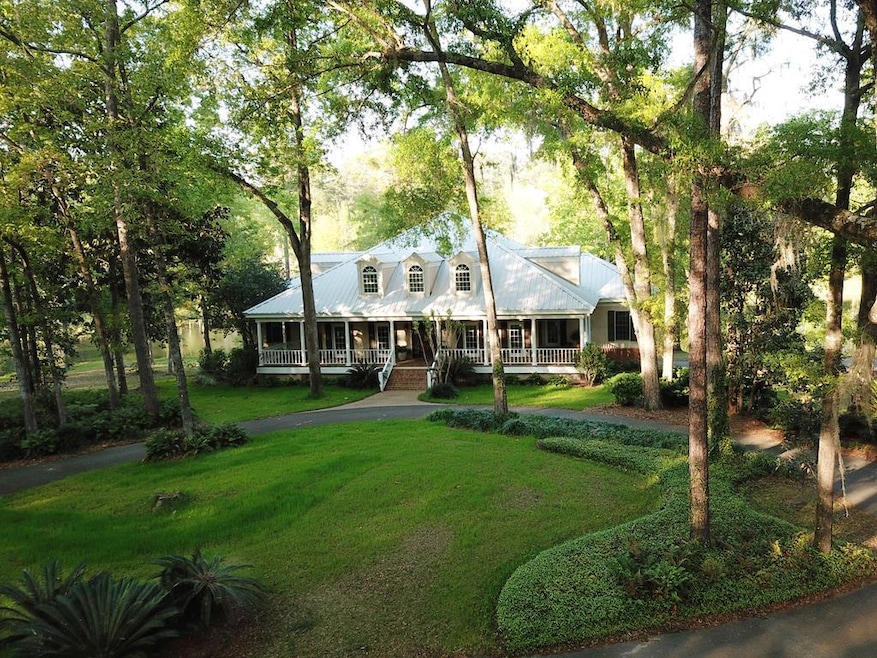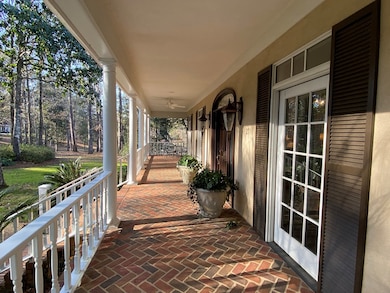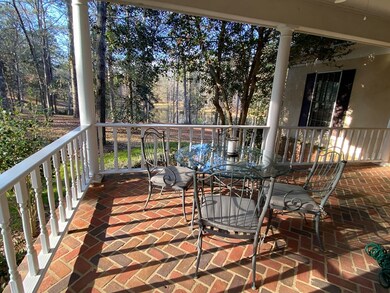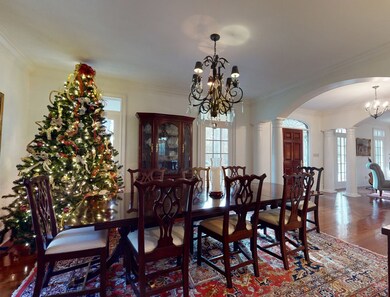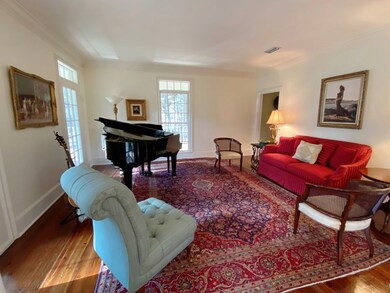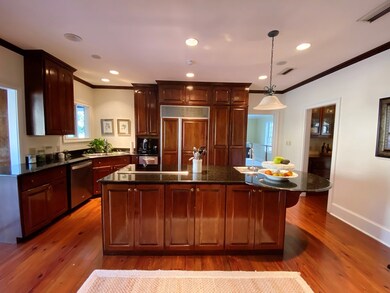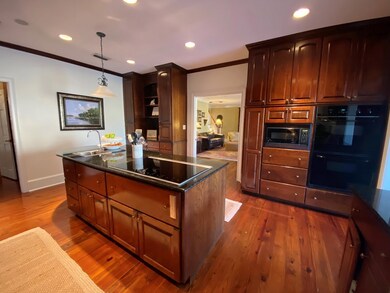
271 Feathergrass Ln Thomasville, GA 31792
Estimated Value: $1,107,000 - $1,401,000
Highlights
- Fishing
- Primary Bedroom Suite
- Sub-Zero Refrigerator
- Home fronts a pond
- Lake View
- Deck
About This Home
As of April 2022Beautiful and private, this 10 ac. estate offers generous living space and sweeping lake views. The spacious low country style with wide, rocking chair front porch offers a gracious welcome. Notice the reclaimed wood floors salvaged from a local school. Traditional dining & living areas grace the front of the home with comfortable family living spaces along the back. The well-appointed chef's kitchen has a Wolf induction cooktop, twin Thermador ovens, paneled sub zero, ice maker, & more. Retreat to the main level master suite and admire the beauty of the outdoors from the soaking tub or private reading porch. Three oversized bedrooms & 2 baths are located upstairs while the lower level provides ideal bonus space with 2BR/2BA, great room, and full kitchen. Multiple living and entertaining spaces on the main and lower levels flow outside to pristine, natural surroundings. Enjoy basketball or pickleball on your own court! Matterport 3D Tour: https://my.matterport.com/show/?m=tVB8vDu62sc
Last Agent to Sell the Property
Burton Realty & Auction Inc License #373453 Listed on: 01/22/2021
Last Buyer's Agent
Burton Realty & Auction Inc License #373453 Listed on: 01/22/2021
Home Details
Home Type
- Single Family
Est. Annual Taxes
- $10,099
Year Built
- Built in 1996
Lot Details
- 10.25 Acre Lot
- Home fronts a pond
- Mature Landscaping
- Sprinkler System
- Wooded Lot
- Garden
- Grass Covered Lot
Parking
- 2 Car Garage
- Circular Driveway
- Open Parking
Property Views
- Lake
- Pond
Home Design
- Traditional Architecture
- Newly Painted Property
- Stucco Exterior
Interior Spaces
- 6,871 Sq Ft Home
- 3-Story Property
- Built-In Features
- Crown Molding
- Sheet Rock Walls or Ceilings
- High Ceiling
- Ceiling Fan
- Recessed Lighting
- Fireplace
- Blinds
- French Doors
- Breakfast Room
- Smart Thermostat
- Laundry Room
- Basement
Kitchen
- Double Oven
- Down Draft Cooktop
- Microwave
- Sub-Zero Refrigerator
- Ice Maker
- Dishwasher
- Solid Surface Countertops
Flooring
- Pine Flooring
- Carpet
- Tile
Bedrooms and Bathrooms
- 6 Bedrooms
- Primary Bedroom on Main
- Primary Bedroom Suite
- Walk-In Closet
Outdoor Features
- Deck
- Covered patio or porch
- Outbuilding
Location
- Property is near schools
Utilities
- Zoned Heating and Cooling
- Underground Utilities
- Propane
- Septic Tank
Community Details
Overview
- No Home Owners Association
Recreation
- Fishing
Ownership History
Purchase Details
Home Financials for this Owner
Home Financials are based on the most recent Mortgage that was taken out on this home.Purchase Details
Similar Homes in Thomasville, GA
Home Values in the Area
Average Home Value in this Area
Purchase History
| Date | Buyer | Sale Price | Title Company |
|---|---|---|---|
| Connell Winston Clark | $985,000 | -- | |
| Malone Randolph A | $70,000 | -- |
Mortgage History
| Date | Status | Borrower | Loan Amount |
|---|---|---|---|
| Closed | Connell Winston Clark | $985,000 | |
| Previous Owner | Malone Randolph A | $150,000 | |
| Previous Owner | Malone Randolph A | $75,650 | |
| Previous Owner | Malone Randolph A | $500,000 | |
| Previous Owner | Malone Randolph A | $300,000 |
Property History
| Date | Event | Price | Change | Sq Ft Price |
|---|---|---|---|---|
| 04/29/2022 04/29/22 | Sold | $985,000 | -1.0% | $143 / Sq Ft |
| 03/13/2022 03/13/22 | Pending | -- | -- | -- |
| 01/22/2021 01/22/21 | For Sale | $995,000 | -- | $145 / Sq Ft |
Tax History Compared to Growth
Tax History
| Year | Tax Paid | Tax Assessment Tax Assessment Total Assessment is a certain percentage of the fair market value that is determined by local assessors to be the total taxable value of land and additions on the property. | Land | Improvement |
|---|---|---|---|---|
| 2024 | $9,901 | $474,082 | $82,000 | $392,082 |
| 2023 | $8,478 | $449,033 | $82,000 | $367,033 |
| 2022 | $10,511 | $463,191 | $82,000 | $381,191 |
| 2021 | $10,372 | $413,175 | $82,000 | $331,175 |
| 2020 | $10,099 | $391,540 | $82,000 | $309,540 |
| 2019 | $10,216 | $391,540 | $82,000 | $309,540 |
| 2018 | $10,283 | $386,012 | $82,000 | $304,012 |
| 2017 | $10,166 | $375,340 | $72,980 | $302,360 |
| 2016 | $10,326 | $377,950 | $72,980 | $304,970 |
| 2015 | $9,719 | $349,722 | $68,060 | $281,662 |
| 2014 | $9,581 | $342,937 | $68,060 | $274,877 |
| 2013 | -- | $342,937 | $68,060 | $274,877 |
Agents Affiliated with this Home
-
Nexus Real Estate Group
N
Seller's Agent in 2022
Nexus Real Estate Group
Burton Realty & Auction Inc
(229) 221-1423
52 Total Sales
Map
Source: Thomasville Area Board of REALTORS®
MLS Number: 916896
APN: 057-052
- 112 Stratford Way
- 53 Boxhall Ln
- Lot 1 Boxhall Ln
- 103 Ivanhoe Dr
- 204 Stratford Way
- 396 Meander Trace
- Lot 25 A Avalon Way Unit 25-A
- 203 Yorkshire Crescent
- 312 Avalon Way
- 00 Harrogate Ln
- 180 E Live Oak Cir
- 10119 Springhill Rd
- 10087 Springhill Rd
- 206 E Live Oak Cir
- 12.7 ACR Us Hwy 319 S
- 169 Acacia Blvd
- 85 Acacia Blvd
- 206 Stallion Cir Unit 42
- 124 Pheasant Ridge
- 124 Tall Pines Dr
- 271 Feather Grass Ln
- 271 Feathergrass Ln
- 186 Feathergrass Ln
- 185 Feather Grass Ln
- 317 Feathergrass Ln
- 00 Avalon Way
- 6805 Metcalf Rd
- 6908 Metcalf Rd
- 6932 Metcalf Rd
- 6884 Metcalf Rd
- 180 Feathergrass Ln
- 37 Meander Trace
- 6830 Metcalf Rd
- 0 Metcalfe Rd
- 27 Habersham Rd
- 131 Meander Trace
- 30 Bellingham Dr
- 64 Bellingham Dr
- 80 Skipton Ct
- 92 Skipton Ct
