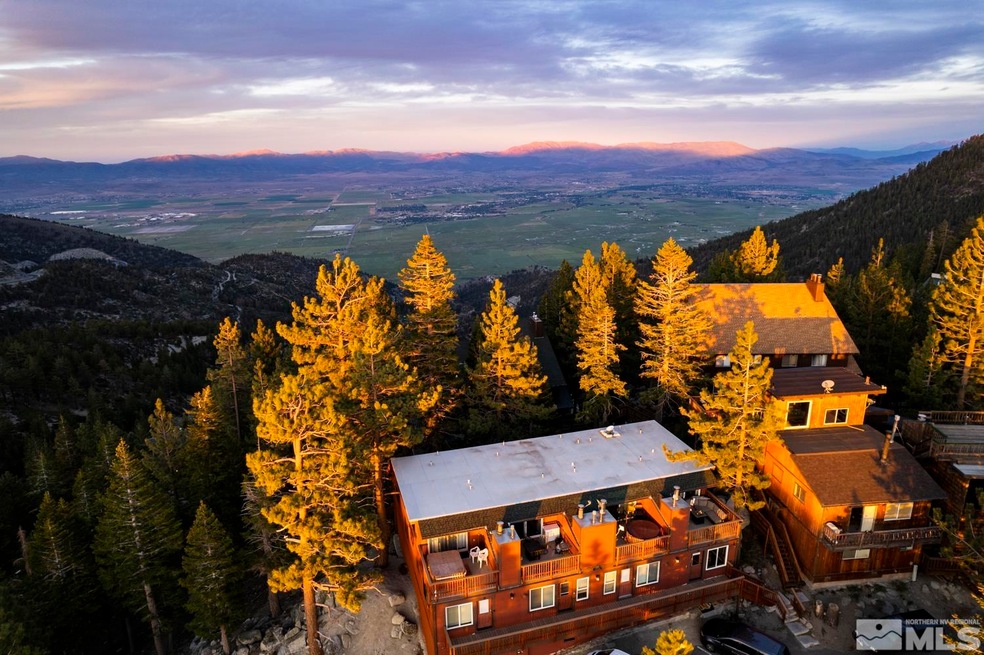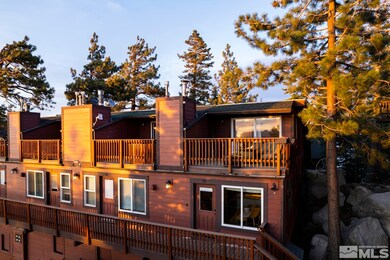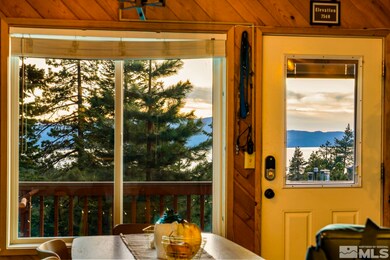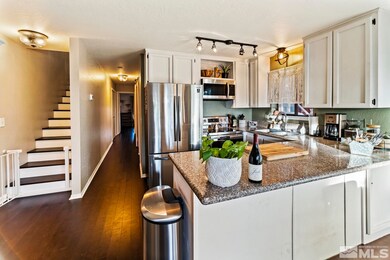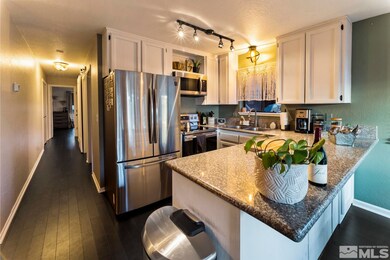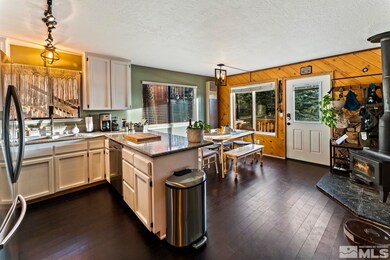
271 Orion Unit D Stateline, NV 89449
Highlights
- Views of Ski Resort
- Spa
- Wood Burning Stove
- Gene Scarselli Elementary School Rated A-
- Deck
- Property is near a forest
About This Home
As of July 2022Recently renovated end unit with panoramic lake views. Renovations include new hardwood flooring, new kitchen appliances and bathroom vanities. Property includes an approximate 100 sqft. bonus room, that can be converted into an additional bedroom, large private top floor deck, back deck off the master bedroom with views of Carson valley, on site washer and dryer with vast amount of storage. This unit is located within close proximity to HOA pool and hot tub and Heavenly Stagecoach ski lift., Additional features: furnishing negotiable, high speed Starlink internet service active and available for transfer.
Last Agent to Sell the Property
Coldwell Banker Select Incline License #S.176499 Listed on: 06/10/2022

Last Buyer's Agent
James Reynolds
Redfin License #S.181269

Property Details
Home Type
- Condominium
Est. Annual Taxes
- $2,642
Year Built
- Built in 1984
Lot Details
- Cul-De-Sac
- Wooded Lot
HOA Fees
Property Views
- Ski Resort
- Woods
- Mountain
Home Design
- Flat Roof Shape
- Shingle Roof
- Composition Roof
- Wood Siding
- Stick Built Home
Interior Spaces
- 1,216 Sq Ft Home
- 2-Story Property
- Furnished
- Ceiling Fan
- Wood Burning Stove
- Free Standing Fireplace
- Double Pane Windows
- Vinyl Clad Windows
- Living Room with Fireplace
- Dining Room with Fireplace
- Open Floorplan
- Bonus Room
- Wood Flooring
- Crawl Space
Kitchen
- Breakfast Area or Nook
- Built-In Oven
- Electric Oven
- Electric Range
- Microwave
- Dishwasher
- Disposal
Bedrooms and Bathrooms
- 2 Bedrooms
- 2 Full Bathrooms
Laundry
- Laundry Room
- Laundry in Hall
- Dryer
- Washer
- Shelves in Laundry Area
Parking
- Parking Available
- Common or Shared Parking
Outdoor Features
- Spa
- Lake, Pond or Stream
- Deck
Location
- Ground Level
- Property is near a forest
Schools
- Zephyr Cove Elementary School
- Whittell High School - Grades 7 + 8 Middle School
- Whittell - Grades 9-12 High School
Utilities
- Cooling Available
- Heating System Uses Natural Gas
- Baseboard Heating
- Gas Water Heater
- Internet Available
Listing and Financial Details
- Home warranty included in the sale of the property
- Assessor Parcel Number 131930516024
Community Details
Overview
- Association fees include snow removal
- $375 HOA Transfer Fee
- Tahoe Village HOA
- The community has rules related to covenants, conditions, and restrictions
Recreation
- Community Pool
- Community Spa
- Snow Removal
Similar Homes in Stateline, NV
Home Values in the Area
Average Home Value in this Area
Property History
| Date | Event | Price | Change | Sq Ft Price |
|---|---|---|---|---|
| 07/15/2022 07/15/22 | Sold | $768,000 | 0.0% | $632 / Sq Ft |
| 06/14/2022 06/14/22 | Pending | -- | -- | -- |
| 06/10/2022 06/10/22 | For Sale | $768,000 | +71.0% | $632 / Sq Ft |
| 09/03/2019 09/03/19 | Sold | $449,000 | 0.0% | $369 / Sq Ft |
| 06/12/2019 06/12/19 | Pending | -- | -- | -- |
| 06/06/2019 06/06/19 | For Sale | $449,000 | -- | $369 / Sq Ft |
Tax History Compared to Growth
Agents Affiliated with this Home
-

Seller's Agent in 2022
Joel Baker
Coldwell Banker Select Incline
(775) 831-1515
4 in this area
39 Total Sales
-
J
Buyer's Agent in 2022
James Reynolds
Redfin
-

Seller's Agent in 2019
Susan Wilson
Sierra Tahoe Real Estate
(775) 848-6148
25 in this area
29 Total Sales
-

Buyer's Agent in 2019
Dennelle Knudson
Chase International-Incline
(530) 318-2630
3 in this area
51 Total Sales
Map
Source: Northern Nevada Regional MLS
MLS Number: 220008399
- 261 Quaking Aspen Ln Unit 8
- 261 Quaking Aspen Ln Unit B
- 275 Tramway Dr Unit C
- 305 Olympic Ct Unit a
- 189 Tramway Dr
- 313 Tramway Dr Unit 20
- 313 Tramway Dr Unit 7
- 313 Tramway Dr Unit 3
- 767 Little Dipper Ct Unit C
- 759 Boulder Ct Unit M
- 323 Tramway Dr Unit 301
- 323 Tramway Dr Unit 407
- 323 Tramway Dr Unit 306
- 323 Tramway Dr Unit 308
- 323 Tramway Dr Unit 202
- 323 Tramway Dr Unit 207
- 305 Galaxy Ln Unit 7
- 305 Galaxy Ln Unit 6
- 305 Galaxy Ln Unit 8
- 305 Galaxy Ln Unit 5
