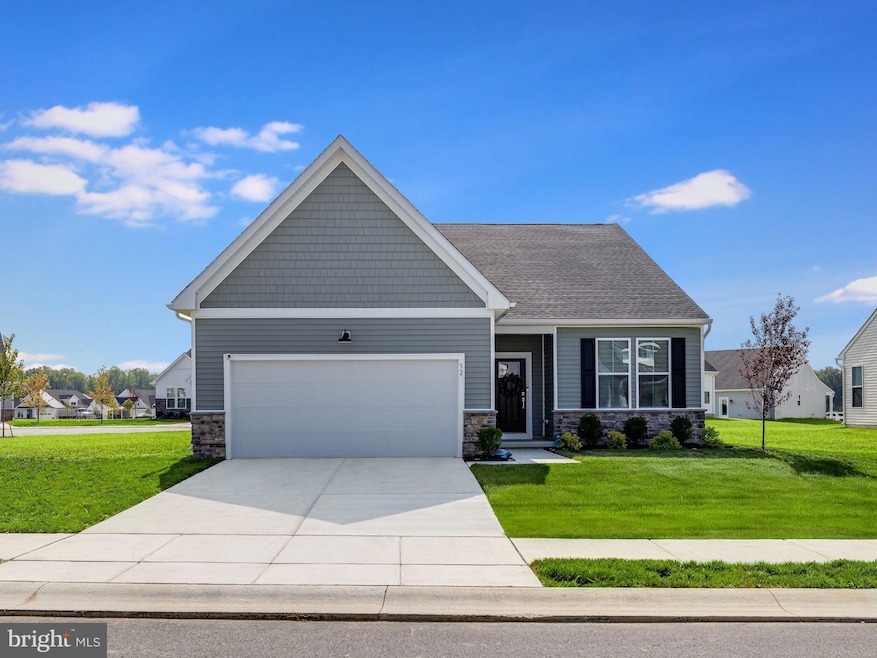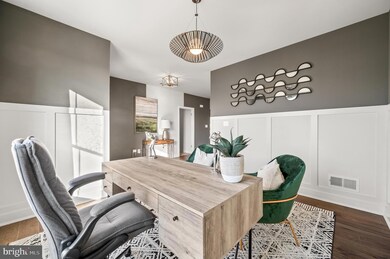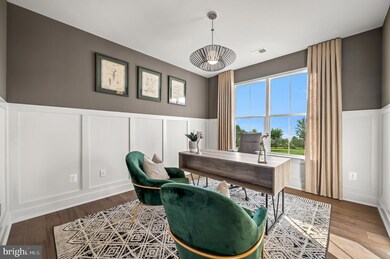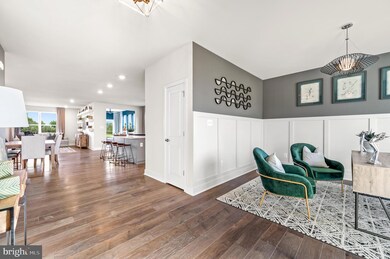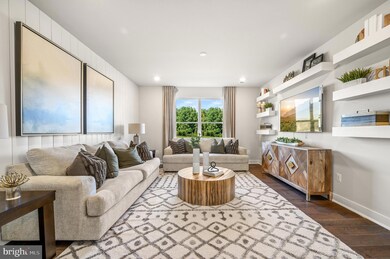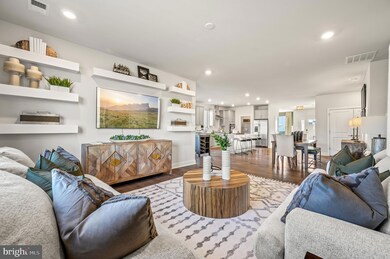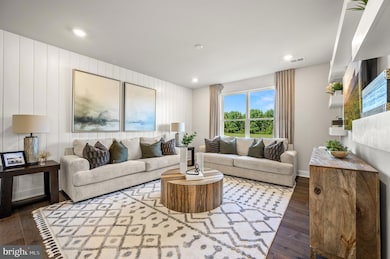
271 Virdin Dr Smyrna, DE 19977
Highlights
- Bar or Lounge
- New Construction
- Craftsman Architecture
- Fitness Center
- Senior Living
- Clubhouse
About This Home
As of March 20256 HOMES SOLD LAST MONTH! Welcome to 271 Virdin Drive. Our Solano floorplan features 2 spacious bedrooms along with 2 spacious baths and a flex room which provides a unique open concept. Other inclusions consist of a HUGE pantry, a cozy fireplace, a beautiful sunroom and a gourmet kitchen. All appliances are also included along with a storage space above the two-car garage. Maintenance free living is also available so that you have all the time in the world to meet fellow neighbors at the clubhouse. The clubhouse features a bocce court, tennis, outdoor pool and fitness center just to name a few. This home is move in ready just in time for the holidays. So come take a tour today! We are open daily but appointments are highly encouraged! We look forward to meeting you!
Auburn Meadows 55+ is a the premier active adult community with A+ amenities that are a must-see in person. Amenities include: Tennis, Pickleball and Bocce Ball Courts, Outdoor Pool, Fitness Center, and so much more! There is something for everyone here with a packed social calendar and so much to offer. Make your appointment today!
**Please read: Ask about lower rate and/or closing cost incentives with use of Lennar Mortgage for qualified Buyers. Taxes to be assessed after settlement. If using a Realtor: the agent's client must acknowledge on their first interaction with Lennar that they are being represented by a Realtor, and the Realtor must accompany their client on their first visit.**
Home Details
Home Type
- Single Family
Year Built
- Built in 2025 | New Construction
Lot Details
- 6,344 Sq Ft Lot
- Lot Dimensions are 0.15 x 0.00
- Property is in excellent condition
HOA Fees
- $198 Monthly HOA Fees
Parking
- 2 Car Direct Access Garage
- 2 Driveway Spaces
- Front Facing Garage
Home Design
- Craftsman Architecture
- Slab Foundation
- Stone Siding
- Vinyl Siding
Interior Spaces
- 1,728 Sq Ft Home
- Property has 1 Level
- 1 Fireplace
Bedrooms and Bathrooms
- 2 Main Level Bedrooms
- 2 Full Bathrooms
Accessible Home Design
- Level Entry For Accessibility
Utilities
- Central Heating and Cooling System
- Cooling System Utilizes Natural Gas
- Natural Gas Water Heater
Listing and Financial Details
- Assessor Parcel Number KH-00-03602-09-1200-000
Community Details
Overview
- Senior Living
- Senior Community | Residents must be 55 or older
- Auburn Meadows Subdivision, Solano Floorplan
Amenities
- Common Area
- Clubhouse
- Billiard Room
- Party Room
- Bar or Lounge
Recreation
- Tennis Courts
- Fitness Center
- Community Pool
Similar Homes in Smyrna, DE
Home Values in the Area
Average Home Value in this Area
Property History
| Date | Event | Price | Change | Sq Ft Price |
|---|---|---|---|---|
| 03/28/2025 03/28/25 | Sold | $365,000 | -5.4% | $211 / Sq Ft |
| 03/12/2025 03/12/25 | For Sale | $385,858 | -3.2% | $223 / Sq Ft |
| 03/11/2025 03/11/25 | Pending | -- | -- | -- |
| 03/03/2025 03/03/25 | Price Changed | $398,650 | +4.9% | $231 / Sq Ft |
| 02/24/2025 02/24/25 | Price Changed | $379,990 | -1.3% | $220 / Sq Ft |
| 02/10/2025 02/10/25 | Price Changed | $385,190 | -2.1% | $223 / Sq Ft |
| 01/17/2025 01/17/25 | For Sale | $393,650 | -- | $228 / Sq Ft |
Tax History Compared to Growth
Agents Affiliated with this Home
-
David Vasso
D
Seller's Agent in 2025
David Vasso
Atlantic Five Realty
(856) 424-3339
180 Total Sales
-
Vicky Miller

Buyer's Agent in 2025
Vicky Miller
Patterson Schwartz
(302) 354-4409
50 Total Sales
Map
Source: Bright MLS
MLS Number: DEKT2034428
- 222 Hearthington Hollow
- 199 Hearthington Hollow
- 393 Virdin Dr
- 202 Hearthington Hollow
- 13 Davenport Rd
- 353 Virdin Dr
- 43 Westcott Way
- 31 Westcott Way
- 58 Westcott Way
- 237 Hearthington Hollow Dr
- 29 Crestwyck Blvd
- 29 Crestwyck Blvd
- 29 Crestwyck Blvd
- 304 Virdin Dr
- 29 Crestwyck Blvd
- 29 Crestwyck Blvd
- 29 Crestwyck Blvd
- 231 Lupine Dr
- 160 Needham Dr
- 307 Eastridge Dr
