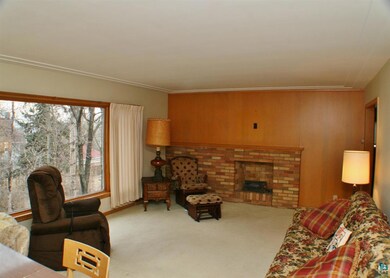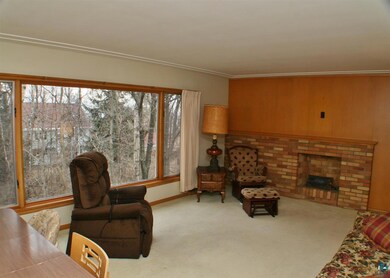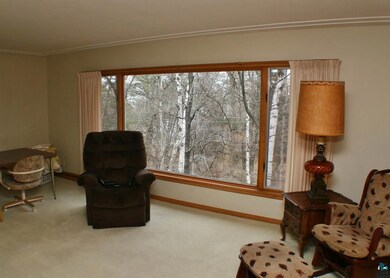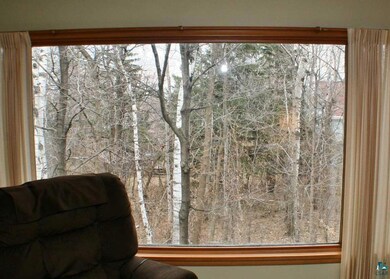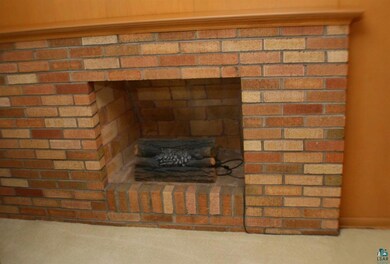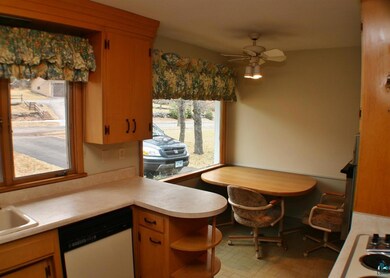
2710 E 8th St Duluth, MN 55812
Chester Park NeighborhoodHighlights
- Ranch Style House
- 1 Car Attached Garage
- Living Room
- Congdon Elementary School Rated A-
- Eat-In Kitchen
- 2-minute walk to Duluth Lakewalk
About This Home
As of November 2024Congdon 3 bedroom, 1 ¾ baths, low maintenance, well maintained ranch style home in desirable location. This home sits on a 82’x150’ lot and has many updates that include professionally painted interior, 5 year old roof, gas high efficiency forced air furnace, 70 galloon hot water heater, central air and a 2 year old blacktop driveway leading to the 1 car attached garage. The living room has a great view of the heavily treed back yard, and a wood fireplace that has never been used. In the lower level there is a large bright bedroom with new carpet and double closets, a ¾ bath and a tongue and groove walkout family room with built-ins and a wood fireplace. Seller will remove tub in second bedroom if the buyer does not want it, and then replace the carpet. Don’t miss this one..
Home Details
Home Type
- Single Family
Est. Annual Taxes
- $2,347
Year Built
- Built in 1956
Lot Details
- 0.29 Acre Lot
- Lot Dimensions are 82x150
Home Design
- Ranch Style House
- Brick Exterior Construction
- Concrete Foundation
- Wood Frame Construction
- Asphalt Shingled Roof
- Aluminum Siding
Interior Spaces
- Wood Burning Fireplace
- Entrance Foyer
- Family Room
- Living Room
- Open Floorplan
Kitchen
- Eat-In Kitchen
- Cooktop
- Dishwasher
Bedrooms and Bathrooms
- 3 Bedrooms
- Bathroom on Main Level
Partially Finished Basement
- Walk-Out Basement
- Basement Fills Entire Space Under The House
- Bedroom in Basement
- Finished Basement Bathroom
- Basement Window Egress
Parking
- 1 Car Attached Garage
- Garage Door Opener
Utilities
- Forced Air Heating and Cooling System
- Heating System Uses Natural Gas
- Cable TV Available
Listing and Financial Details
- Assessor Parcel Number 010-4600-01705
Ownership History
Purchase Details
Home Financials for this Owner
Home Financials are based on the most recent Mortgage that was taken out on this home.Purchase Details
Home Financials for this Owner
Home Financials are based on the most recent Mortgage that was taken out on this home.Purchase Details
Home Financials for this Owner
Home Financials are based on the most recent Mortgage that was taken out on this home.Purchase Details
Purchase Details
Similar Homes in Duluth, MN
Home Values in the Area
Average Home Value in this Area
Purchase History
| Date | Type | Sale Price | Title Company |
|---|---|---|---|
| Warranty Deed | $449,900 | Title Team | |
| Warranty Deed | $449,900 | Title Team | |
| Warranty Deed | $333,500 | North Shore Title | |
| Deed | $215,000 | -- | |
| Quit Claim Deed | -- | -- | |
| Warranty Deed | $189,000 | -- |
Mortgage History
| Date | Status | Loan Amount | Loan Type |
|---|---|---|---|
| Open | $139,000 | New Conventional | |
| Closed | $139,000 | New Conventional | |
| Previous Owner | $15,000 | Future Advance Clause Open End Mortgage | |
| Previous Owner | $90,000 | New Conventional |
Property History
| Date | Event | Price | Change | Sq Ft Price |
|---|---|---|---|---|
| 11/25/2024 11/25/24 | Sold | $449,900 | 0.0% | $181 / Sq Ft |
| 10/29/2024 10/29/24 | Pending | -- | -- | -- |
| 09/14/2024 09/14/24 | For Sale | $449,900 | +34.9% | $181 / Sq Ft |
| 04/02/2020 04/02/20 | Sold | $333,500 | 0.0% | $184 / Sq Ft |
| 02/08/2020 02/08/20 | Pending | -- | -- | -- |
| 02/06/2020 02/06/20 | For Sale | $333,500 | +55.1% | $184 / Sq Ft |
| 05/06/2015 05/06/15 | Sold | $215,000 | 0.0% | $119 / Sq Ft |
| 04/03/2015 04/03/15 | Pending | -- | -- | -- |
| 04/01/2015 04/01/15 | For Sale | $215,000 | -- | $119 / Sq Ft |
Tax History Compared to Growth
Tax History
| Year | Tax Paid | Tax Assessment Tax Assessment Total Assessment is a certain percentage of the fair market value that is determined by local assessors to be the total taxable value of land and additions on the property. | Land | Improvement |
|---|---|---|---|---|
| 2023 | $4,002 | $298,200 | $58,400 | $239,800 |
| 2022 | $3,332 | $262,900 | $51,800 | $211,100 |
| 2021 | $3,266 | $217,200 | $42,300 | $174,900 |
| 2020 | $3,196 | $217,200 | $42,300 | $174,900 |
| 2019 | $3,118 | $208,100 | $38,300 | $169,800 |
| 2018 | $2,842 | $204,900 | $38,300 | $166,600 |
| 2017 | $2,606 | $200,900 | $38,300 | $162,600 |
| 2016 | $2,544 | $186,600 | $38,300 | $148,300 |
| 2015 | $2,361 | $150,800 | $44,900 | $105,900 |
| 2014 | $2,361 | $150,800 | $44,900 | $105,900 |
Agents Affiliated with this Home
-
Barbara Hanson
B
Seller's Agent in 2024
Barbara Hanson
Adolphson Real Estate
(218) 590-3689
3 in this area
49 Total Sales
-
Madeline Dusek

Buyer's Agent in 2024
Madeline Dusek
Edina Realty, Inc. - Duluth
(218) 390-3839
9 in this area
152 Total Sales
-
S
Seller's Agent in 2020
Sarah Wisdorf
Lake Superior Area REALTORS, Inc.
-
Ron Hanger
R
Seller's Agent in 2015
Ron Hanger
RE/MAX
(218) 349-4040
2 in this area
119 Total Sales
-
Mike Peller
M
Buyer's Agent in 2015
Mike Peller
Gables & Ivy Real Estate
(218) 730-0300
1 in this area
19 Total Sales
Map
Source: Lake Superior Area REALTORS®
MLS Number: 6015185
APN: 010460001705
- 2711 E 5th St
- 2401 E 5th St
- 1729 Woodland Ave
- 44 E Kent Rd
- 2525 E 2nd St
- 2801 E 1st St
- 2415 E 2nd St
- XXX E 4th St
- 2328 E 3rd St
- 2624 E 1st St
- 1837 Woodland Ave
- 2508 E 1st St
- 116 W Arrowhead Rd
- 200x E 3rd St
- 2025 E 8th St
- 609 N 34th Ave E
- 2932 E Superior St
- xxx E 2nd St
- 2921 Branch St
- 804 N 20th Ave E

