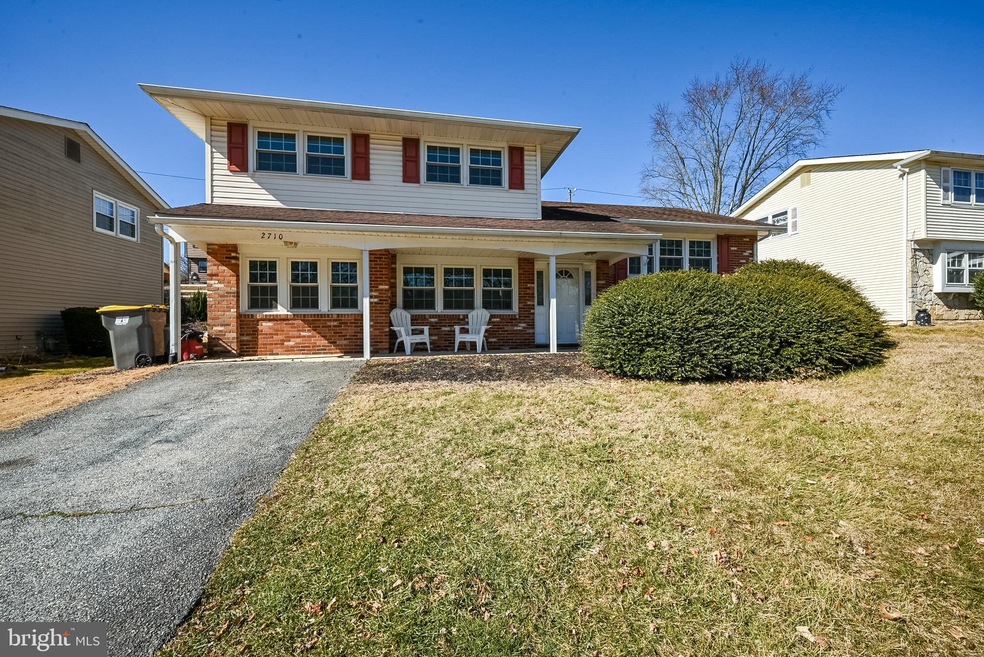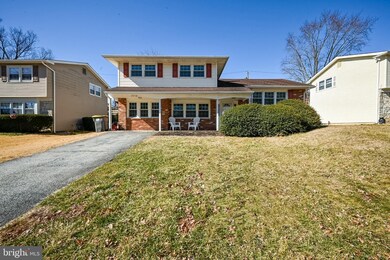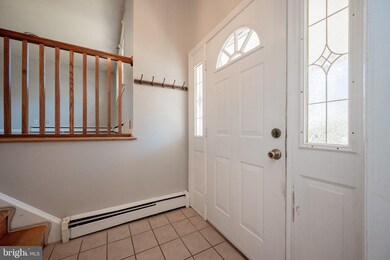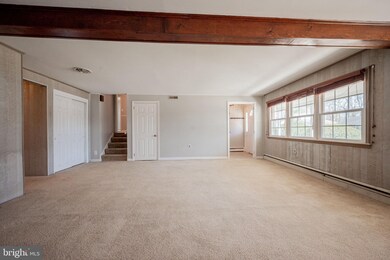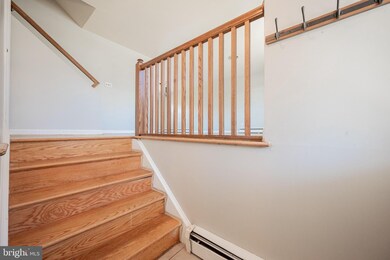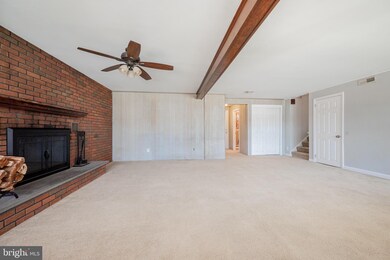
2710 E Riding Dr Wilmington, DE 19808
Highlights
- Open Floorplan
- Wood Flooring
- Garden View
- Heritage Elementary School Rated A-
- Main Floor Bedroom
- Stainless Steel Appliances
About This Home
As of May 2022All offers due no later than Sunday 2/27 at 6pm.
Welcome to 2710 E Riding Drive in the heart of the Pike Creek Valley. 4 levels of living space come with this lovely holiday split level . Upon entering the front door, turn into the family room. There is plenty of natural light in this room which has a brick fireplace as it's focal point. Off of this room is a convenient half bath and the first of 4 bedrooms - a great space to use as an office or maybe a guest room. The main level of the home has beautiful hardwood flooring through the living room and formal dining room. A full suite of stainless steel appliances enhance the eat-in kitchen. A set of stairs lead to the upper level, which contains 3 additional bedrooms and a full bath. But that's not all this home has to offer! A finished basement adds even more living space, and a spacious laundry/utility/storage room. Enjoy the outdoors this summer while relaxing in the screened porch, or barbecuing on the paver patio. Just off Milltown Road, the home is located in the Red Clay School District and is close to the Kirkwood Highway corridor. A must see!
Last Agent to Sell the Property
Empower Real Estate, LLC License #649514 Listed on: 02/15/2022

Home Details
Home Type
- Single Family
Est. Annual Taxes
- $2,200
Year Built
- Built in 1966
Lot Details
- 6,970 Sq Ft Lot
- Lot Dimensions are 65.00 x 110.00
- Property is Fully Fenced
- Privacy Fence
- Wood Fence
- Back and Front Yard
- Property is zoned NC6.5
HOA Fees
- $2 Monthly HOA Fees
Home Design
- Split Level Home
- Brick Exterior Construction
- Block Foundation
- Shingle Roof
- Asphalt Roof
- Vinyl Siding
Interior Spaces
- Property has 2 Levels
- Open Floorplan
- Ceiling Fan
- Wood Burning Fireplace
- Brick Fireplace
- Combination Dining and Living Room
- Garden Views
- Fire and Smoke Detector
Kitchen
- Eat-In Kitchen
- Electric Oven or Range
- Range Hood
- Extra Refrigerator or Freezer
- Dishwasher
- Stainless Steel Appliances
- Disposal
Flooring
- Wood
- Carpet
Bedrooms and Bathrooms
- Bathtub with Shower
Laundry
- Dryer
- Washer
Partially Finished Basement
- Partial Basement
- Interior Basement Entry
- Drainage System
- Laundry in Basement
Parking
- 2 Parking Spaces
- 2 Driveway Spaces
Outdoor Features
- Screened Patio
- Shed
- Porch
Location
- Suburban Location
Schools
- Heritage Elementary School
- Skyline Middle School
- John Dickinson High School
Utilities
- Central Air
- Heating System Uses Oil
- Hot Water Heating System
- 150 Amp Service
- Electric Water Heater
- Cable TV Available
Community Details
- Association fees include common area maintenance
- Heritage Park Subdivision
Listing and Financial Details
- Tax Lot 074
- Assessor Parcel Number 08-043.30-074
Ownership History
Purchase Details
Home Financials for this Owner
Home Financials are based on the most recent Mortgage that was taken out on this home.Purchase Details
Home Financials for this Owner
Home Financials are based on the most recent Mortgage that was taken out on this home.Purchase Details
Home Financials for this Owner
Home Financials are based on the most recent Mortgage that was taken out on this home.Purchase Details
Home Financials for this Owner
Home Financials are based on the most recent Mortgage that was taken out on this home.Similar Homes in Wilmington, DE
Home Values in the Area
Average Home Value in this Area
Purchase History
| Date | Type | Sale Price | Title Company |
|---|---|---|---|
| Deed | -- | Ward & Taylor Llc | |
| Deed | $285,000 | None Available | |
| Deed | $196,875 | None Available | |
| Deed | $275,000 | -- |
Mortgage History
| Date | Status | Loan Amount | Loan Type |
|---|---|---|---|
| Open | $307,346 | New Conventional | |
| Previous Owner | $276,450 | New Conventional | |
| Previous Owner | $257,744 | FHA | |
| Previous Owner | $194,890 | New Conventional | |
| Previous Owner | $220,000 | Fannie Mae Freddie Mac | |
| Previous Owner | $22,500 | Stand Alone Second | |
| Previous Owner | $87,000 | Credit Line Revolving |
Property History
| Date | Event | Price | Change | Sq Ft Price |
|---|---|---|---|---|
| 05/31/2022 05/31/22 | Sold | $360,000 | 0.0% | $135 / Sq Ft |
| 02/21/2022 02/21/22 | For Sale | $359,900 | 0.0% | $135 / Sq Ft |
| 02/15/2022 02/15/22 | Off Market | $360,000 | -- | -- |
| 05/29/2020 05/29/20 | Sold | $285,000 | 0.0% | -- |
| 04/30/2020 04/30/20 | Pending | -- | -- | -- |
| 04/20/2020 04/20/20 | For Sale | $284,999 | +8.6% | -- |
| 08/08/2014 08/08/14 | Sold | $262,500 | -0.9% | $98 / Sq Ft |
| 06/23/2014 06/23/14 | Pending | -- | -- | -- |
| 06/03/2014 06/03/14 | For Sale | $264,900 | -- | $99 / Sq Ft |
Tax History Compared to Growth
Tax History
| Year | Tax Paid | Tax Assessment Tax Assessment Total Assessment is a certain percentage of the fair market value that is determined by local assessors to be the total taxable value of land and additions on the property. | Land | Improvement |
|---|---|---|---|---|
| 2024 | $2,464 | $66,700 | $13,100 | $53,600 |
| 2023 | $2,174 | $66,700 | $13,100 | $53,600 |
| 2022 | $2,200 | $66,700 | $13,100 | $53,600 |
| 2021 | $2,200 | $66,700 | $13,100 | $53,600 |
| 2020 | $1,385 | $66,700 | $13,100 | $53,600 |
| 2019 | $2,474 | $66,700 | $13,100 | $53,600 |
| 2018 | $287 | $66,700 | $13,100 | $53,600 |
| 2017 | $2,037 | $66,700 | $13,100 | $53,600 |
| 2016 | $2,037 | $66,700 | $13,100 | $53,600 |
| 2015 | $1,899 | $66,700 | $13,100 | $53,600 |
| 2014 | -- | $66,700 | $13,100 | $53,600 |
Agents Affiliated with this Home
-
Maria Ruckle

Seller's Agent in 2022
Maria Ruckle
Empower Real Estate, LLC
(302) 893-1601
9 in this area
250 Total Sales
-
Marc Hansen

Buyer's Agent in 2022
Marc Hansen
Crown Homes Real Estate
(302) 593-9756
2 in this area
53 Total Sales
-
Brian Hadley

Seller's Agent in 2020
Brian Hadley
Patterson Schwartz
(302) 388-2984
45 in this area
350 Total Sales
-
Shirley McAllister

Seller's Agent in 2014
Shirley McAllister
Patterson Schwartz
(302) 562-7392
2 in this area
83 Total Sales
-
M
Seller Co-Listing Agent in 2014
MARK GROSSMAN
Patterson Schwartz
Map
Source: Bright MLS
MLS Number: DENC2016112
APN: 08-043.30-074
- 2630 Grendon Dr
- 2624 Heritage Farm Dr
- 2304 Milltown Rd
- 1 Carolina Ct
- 2205 Saint Francis St
- 223 Phillips Dr
- 215 Phillips Dr
- 10 Ingrid Ct
- 2223 Saint Francis St
- 5407 Jenmatt Dr
- 10 Rockrose Dr
- 1908 S Woodmill Dr
- 104 Berry Dr
- 3407 Birch Cir Unit 7
- 5207 Birch Cir Unit 166
- 2107 Othoson Ave
- 1113 Mayflower Dr
- 8 Ascension Dr
- 2270 Saint James Dr
- 3903 Haley Ct Unit 56
