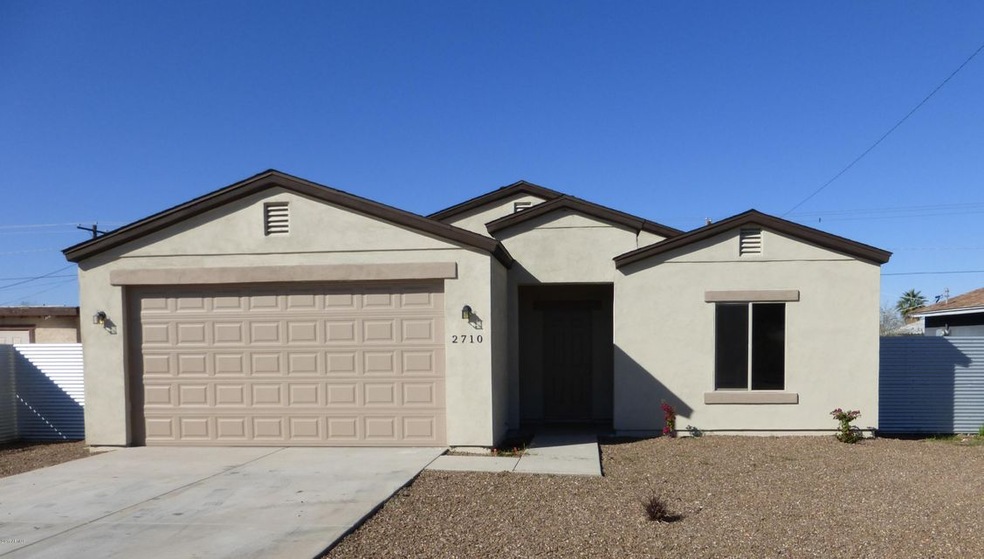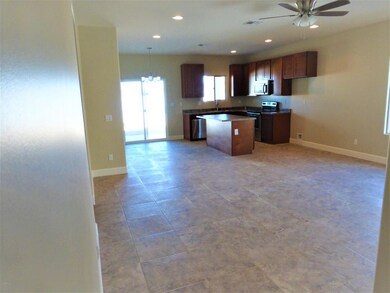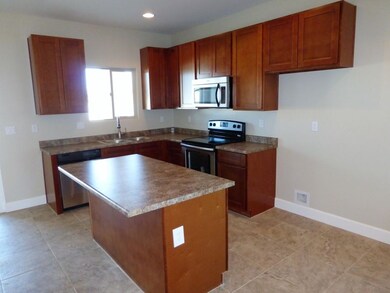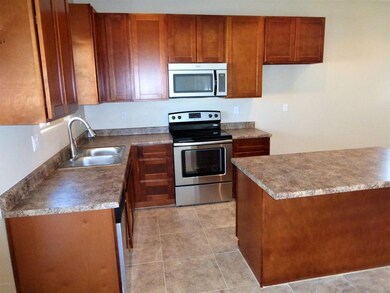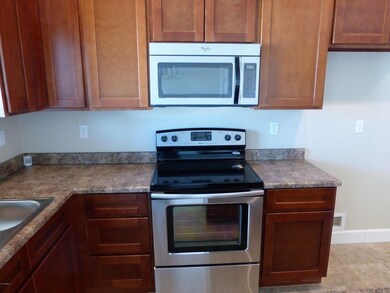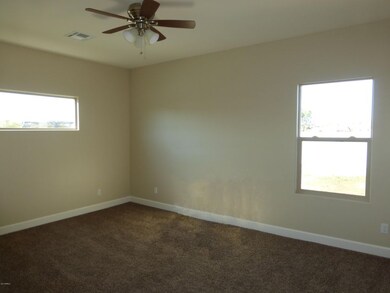
2710 E Roeser Rd Phoenix, AZ 85040
South Mountain NeighborhoodHighlights
- No HOA
- Eat-In Kitchen
- Dual Vanity Sinks in Primary Bathroom
- Phoenix Coding Academy Rated A
- Double Pane Windows
- Walk-In Closet
About This Home
As of April 2020Beautiful New-built home on a large lot. An excellent, spacious open floorplan with Soaring 9' ceilings and a large open kitchen with a large island. Lots of counter space! Stainless Steel appliances too. Ceramic Tile throughout the house, except the bedrooms which include new carpet and upgraded pad. Excellent finishes. Home has a full builder warranty and is ready for your lucky buyer.
Last Buyer's Agent
Jon Conelly
Mandalay Realty Inc
Home Details
Home Type
- Single Family
Est. Annual Taxes
- $260
Year Built
- Built in 2016
Lot Details
- 7,031 Sq Ft Lot
- Desert faces the front of the property
- Front Yard Sprinklers
Parking
- 2 Car Garage
Home Design
- Wood Frame Construction
- Composition Roof
- Stucco
Interior Spaces
- 1,490 Sq Ft Home
- 1-Story Property
- Ceiling height of 9 feet or more
- Double Pane Windows
- Laundry in unit
Kitchen
- Eat-In Kitchen
- Breakfast Bar
- Built-In Microwave
- Dishwasher
- Kitchen Island
Flooring
- Carpet
- Tile
Bedrooms and Bathrooms
- 4 Bedrooms
- Walk-In Closet
- Primary Bathroom is a Full Bathroom
- 2 Bathrooms
- Dual Vanity Sinks in Primary Bathroom
Schools
- Roosevelt Elementary School
- South Mountain High School
Utilities
- Refrigerated Cooling System
- Heating Available
Community Details
- No Home Owners Association
- Built by A and B Homes, Inc.
- Ben Jo Estates Lots 137 158 Subdivision
Listing and Financial Details
- Tax Lot 153
- Assessor Parcel Number 122-55-107-B
Ownership History
Purchase Details
Home Financials for this Owner
Home Financials are based on the most recent Mortgage that was taken out on this home.Purchase Details
Home Financials for this Owner
Home Financials are based on the most recent Mortgage that was taken out on this home.Purchase Details
Purchase Details
Map
Similar Homes in Phoenix, AZ
Home Values in the Area
Average Home Value in this Area
Purchase History
| Date | Type | Sale Price | Title Company |
|---|---|---|---|
| Warranty Deed | $240,000 | Pioneer Title Agency Inc | |
| Warranty Deed | $183,900 | Pioneer Title Agency Inc | |
| Interfamily Deed Transfer | -- | None Available | |
| Cash Sale Deed | $10,000 | Magnus Title Agency |
Mortgage History
| Date | Status | Loan Amount | Loan Type |
|---|---|---|---|
| Closed | $11,640 | Second Mortgage Made To Cover Down Payment | |
| Open | $232,800 | New Conventional | |
| Previous Owner | $181,316 | VA |
Property History
| Date | Event | Price | Change | Sq Ft Price |
|---|---|---|---|---|
| 04/17/2020 04/17/20 | Sold | $240,000 | -7.7% | $161 / Sq Ft |
| 03/10/2020 03/10/20 | Pending | -- | -- | -- |
| 03/06/2020 03/06/20 | For Sale | $259,900 | 0.0% | $174 / Sq Ft |
| 03/06/2020 03/06/20 | Price Changed | $259,900 | +8.3% | $174 / Sq Ft |
| 02/26/2020 02/26/20 | Pending | -- | -- | -- |
| 02/22/2020 02/22/20 | For Sale | $239,900 | +34.0% | $161 / Sq Ft |
| 04/21/2017 04/21/17 | Sold | $179,000 | -2.7% | $120 / Sq Ft |
| 03/10/2017 03/10/17 | Pending | -- | -- | -- |
| 02/27/2017 02/27/17 | Price Changed | $183,900 | +2.8% | $123 / Sq Ft |
| 01/01/2017 01/01/17 | Price Changed | $178,900 | -2.7% | $120 / Sq Ft |
| 11/06/2016 11/06/16 | Price Changed | $183,900 | +2.8% | $123 / Sq Ft |
| 10/24/2016 10/24/16 | For Sale | $178,900 | -- | $120 / Sq Ft |
Tax History
| Year | Tax Paid | Tax Assessment Tax Assessment Total Assessment is a certain percentage of the fair market value that is determined by local assessors to be the total taxable value of land and additions on the property. | Land | Improvement |
|---|---|---|---|---|
| 2025 | $1,449 | $11,003 | -- | -- |
| 2024 | $1,405 | $10,479 | -- | -- |
| 2023 | $1,405 | $25,930 | $5,180 | $20,750 |
| 2022 | $1,376 | $20,000 | $4,000 | $16,000 |
| 2021 | $1,419 | $18,030 | $3,600 | $14,430 |
| 2020 | $1,401 | $16,880 | $3,370 | $13,510 |
| 2019 | $1,354 | $14,020 | $2,800 | $11,220 |
| 2018 | $1,315 | $11,910 | $2,380 | $9,530 |
| 2017 | $1,226 | $9,930 | $1,980 | $7,950 |
| 2016 | $259 | $1,785 | $1,785 | $0 |
| 2015 | $260 | $2,320 | $2,320 | $0 |
Source: Arizona Regional Multiple Listing Service (ARMLS)
MLS Number: 5515882
APN: 122-55-107B
- 1230 E Roeser Rd
- 2747 E Wier Ave
- 2562 E Wier Ave
- 5621 S 27th St
- 2930 E Atlanta Ave
- 2629 E Hidalgo Ave
- 2822 E Hidalgo Ave
- 2957 E Atlanta Ave
- 5430 S 23rd Way
- 2949 E Wier Ave
- 2339 E Levi Dr
- 2307 E Chipman Rd
- 2302 E Sheraton Ln
- 2334 E Levi Dr
- 2539 E Broadway Rd Unit 12
- 2527 E Southern Ave Unit 14
- 2543 E Broadway Rd Unit 13
- 2438 E Broadway Rd
- 2331 E Sunland Ave Unit 2
- 2326 E Levi Dr
