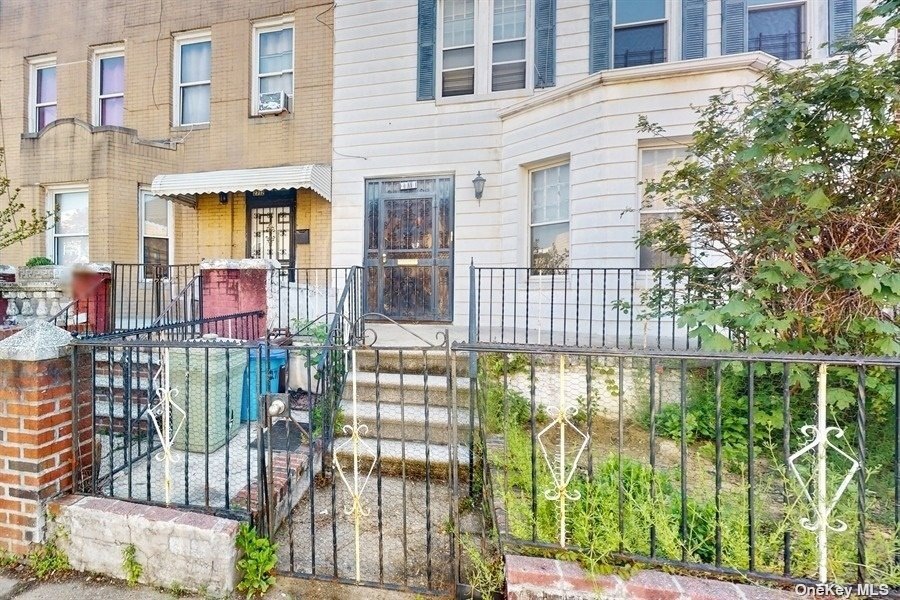
2710 Holland Ave Bronx, NY 10467
Olinville NeighborhoodHighlights
- Property is near public transit
- 3-minute walk to Allerton Avenue
- Park
- Main Floor Primary Bedroom
- Den
About This Home
As of July 2024Opportunity Knocks! Unleash the potential of this property by tapping into the versatility of a renovation loan. Convert this single-family abode into a lucrative multi-family income source, where your personalized finishes breathe life into every corner. Or, relish its existing layout as a capacious single-family retreat sprawling across three floors. The fully finished basement, complete with a versatile room and backyard access, adds to its allure. A private driveway escorts you to a detached garage, primed for transformation to amplify parking, entertainment, or relaxation zones. Your imagination sets the boundaries in this realm of endless possibilities.
Last Agent to Sell the Property
EXP Realty Brokerage Phone: 718-206-1340 License #10301217248

Home Details
Home Type
- Single Family
Est. Annual Taxes
- $4,426
Year Built
- Built in 1925
Lot Details
- 2,500 Sq Ft Lot
- Lot Dimensions are 25x100
- Back Yard Fenced
- Zoning described as R6
Home Design
- Brick Exterior Construction
- Aluminum Siding
Interior Spaces
- 1,524 Sq Ft Home
- 2-Story Property
- Den
- Cooktop
- Washer
Bedrooms and Bathrooms
- 3 Bedrooms
- Primary Bedroom on Main
- 2 Full Bathrooms
Parking
- Private Parking
- Driveway
- On-Street Parking
- Off-Site Parking
Schools
- Ps 76 Bennington Elementary School
- Pelham Acad-Academics And Community Middle School
- Pelham Preparatory Academy High School
Utilities
- No Cooling
- Heat Pump System
- Heating System Uses Natural Gas
- Radiant Heating System
Additional Features
- Outbuilding
- Property is near public transit
Community Details
- Park
Listing and Financial Details
- Legal Lot and Block 5 / 4511
- Assessor Parcel Number 04511-0005
Ownership History
Purchase Details
Home Financials for this Owner
Home Financials are based on the most recent Mortgage that was taken out on this home.Map
Similar Homes in the area
Home Values in the Area
Average Home Value in this Area
Purchase History
| Date | Type | Sale Price | Title Company |
|---|---|---|---|
| Deed | $521,000 | -- |
Property History
| Date | Event | Price | Change | Sq Ft Price |
|---|---|---|---|---|
| 07/26/2024 07/26/24 | Sold | $521,000 | +0.2% | $342 / Sq Ft |
| 06/06/2024 06/06/24 | Pending | -- | -- | -- |
| 05/11/2024 05/11/24 | For Sale | $520,000 | -- | $341 / Sq Ft |
Tax History
| Year | Tax Paid | Tax Assessment Tax Assessment Total Assessment is a certain percentage of the fair market value that is determined by local assessors to be the total taxable value of land and additions on the property. | Land | Improvement |
|---|---|---|---|---|
| 2024 | $4,478 | $26,093 | $7,757 | $18,336 |
| 2023 | $4,482 | $25,315 | $7,692 | $17,623 |
| 2022 | $4,343 | $30,540 | $9,900 | $20,640 |
| 2021 | $4,271 | $32,100 | $9,900 | $22,200 |
| 2020 | $4,220 | $26,760 | $9,900 | $16,860 |
| 2019 | $3,890 | $26,760 | $9,900 | $16,860 |
| 2018 | $3,641 | $21,096 | $8,268 | $12,828 |
| 2017 | $3,610 | $20,880 | $7,002 | $13,878 |
| 2016 | $3,323 | $19,728 | $7,415 | $12,313 |
| 2015 | $1,937 | $19,207 | $8,106 | $11,101 |
| 2014 | $1,937 | $18,120 | $8,280 | $9,840 |
Source: OneKey® MLS
MLS Number: KEY3548988
APN: 04511-0005
- 2712 Holland Ave
- 2750 Olinville Ave Unit 1K
- 2750 Olinville Ave Unit 4H
- 2750 Olinville Ave Unit 4c
- 2750 Olinville Ave Unit 3L
- 2520 Barnes Ave
- 2919 Wallace Ave
- 2550 Olinville Ave Unit 8M
- 2550 Olinville Ave Unit 10C
- 2550 Olinville Ave Unit 8H
- 2550 Olinville Ave Unit 5L
- 2922 Barnes Ave Unit 3A
- 2922 Barnes Ave Unit 3E
- 2922 Barnes Ave Unit 1H
- 2922 Barnes Ave Unit 6E
- 2925 Matthews Ave Unit 2H
- 2925 Matthews Ave Unit 5C
- 2925 Matthews Ave Unit 4C
- 2925 Matthews Ave Unit 6C
- 2925 Matthews Ave Unit 3G
