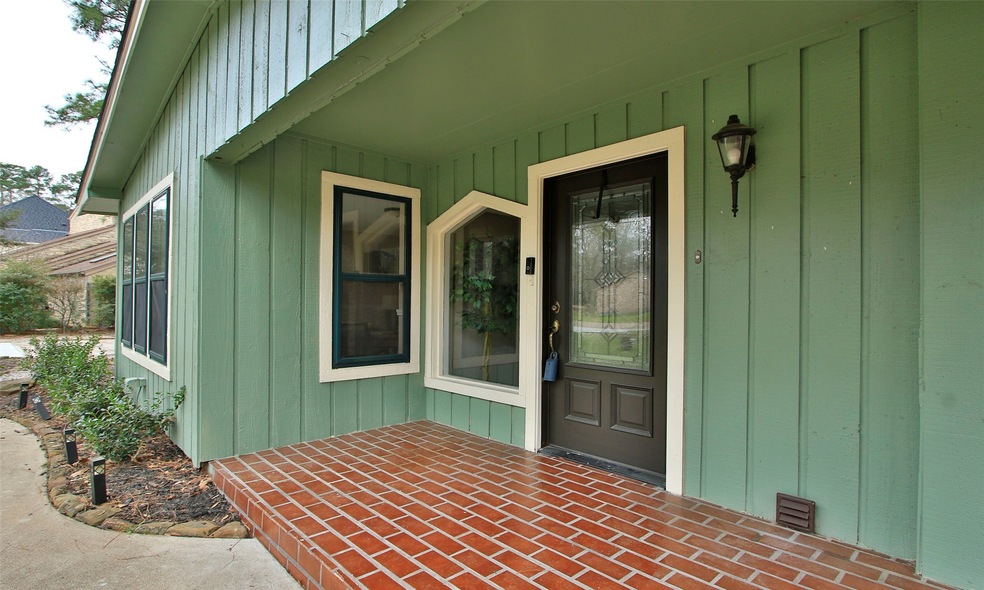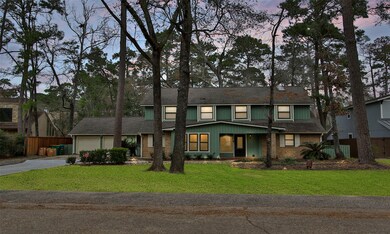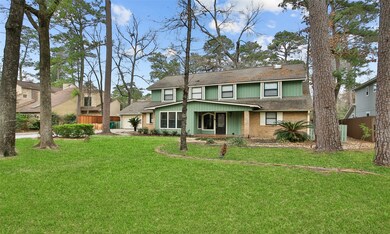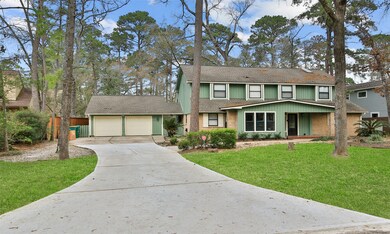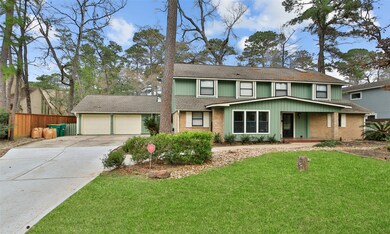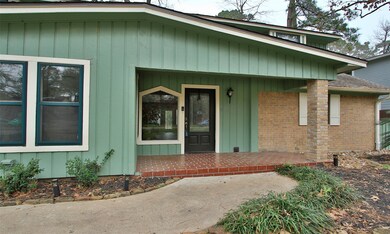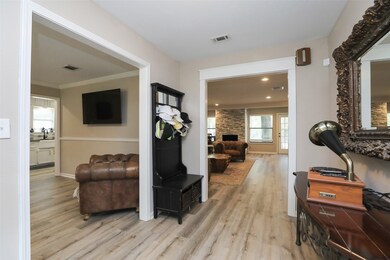
2710 Timberjack Place Spring, TX 77380
Grogan's Mill NeighborhoodHighlights
- In Ground Pool
- 0.38 Acre Lot
- Adjacent to Greenbelt
- Hailey Elementary School Rated A-
- Deck
- 4-minute walk to Crossvine Park
About This Home
As of March 2025SPACIOUS 5 BEDROOM, 3 AND A HALF BATH HOME WITH TWO PRIMARY BEDROOMS, 3 CAR GARAGE AND LARGE POOL IN LANDSCAPED BACKYARD.... KITCHEN HAS GRANITE COUNTERTOPS, TILE BACKSPLASH, FARMHOUSE SINK, DOUBLE OVEN, BREAKFAST BAR AND SUNROOM BREAKFAST AREA THAT OVERLOOKS THE BACKYARD.... FAMILY ROOM HAS WOODBURNING FIREPLACE AND IS OPEN TO THE KITCHEN.... RECENT UPDATES INCLUDE ATTIC INSULATION (2022), NEW DOWNSTAIRS A/C (2023), 20 TREES REMOVED (2023), NEW LUXURY LAMINATE FLOORING DOWNSTAIRS (2024), NEW SIDING ON GARAGE AND BACK OF THE HOUSE (2024), NEW ELECTRICAL BOX (2024) AND DOUBLE BACK DOORS IN PRIMARY BEDROOM REPLACED (2024) .... OTHER FEATURES INCLUDE GRANITE IN BATHROOMS, EXTRA STORAGE SPACE, WALK-IN CLOSETS, CEILING FANS, SPRINKLER SYSTEM, NO BACK NEIGHBORS, BACK PATIO, FRONT PORCH, SPACIOUS GARAGE FOR WORKSHOP, WORKOUT ROOM OR "MAN CAVE", NEWLY PAVED DRIVEWAY AND MUCH MORE.... CLOSE TO SHOPPING, GOLF, RESTAURANTS, ENTERTAINMENT, PARKS AND MORE.... CALL TODAY FOR A PRIVATE SHOWING!
Last Agent to Sell the Property
Bob Leonhardt Realty, LLC License #0387742 Listed on: 08/01/2024
Home Details
Home Type
- Single Family
Est. Annual Taxes
- $12,395
Year Built
- Built in 1979
Lot Details
- 0.38 Acre Lot
- Adjacent to Greenbelt
- Cul-De-Sac
- Back Yard Fenced
- Sprinkler System
Parking
- 3 Car Detached Garage
- Garage Door Opener
Home Design
- Traditional Architecture
- Brick Exterior Construction
- Slab Foundation
- Composition Roof
- Wood Siding
- Cement Siding
Interior Spaces
- 3,243 Sq Ft Home
- 2-Story Property
- Ceiling Fan
- Wood Burning Fireplace
- Window Treatments
- Formal Entry
- Family Room Off Kitchen
- Combination Kitchen and Dining Room
- Game Room
- Utility Room
- Washer and Gas Dryer Hookup
- Fire and Smoke Detector
Kitchen
- Electric Oven
- Electric Range
- <<microwave>>
- Dishwasher
- Granite Countertops
- Disposal
Flooring
- Brick
- Carpet
- Laminate
- Tile
Bedrooms and Bathrooms
- 5 Bedrooms
- Double Vanity
- <<bathWSpaHydroMassageTubToken>>
- Separate Shower
Eco-Friendly Details
- Energy-Efficient Thermostat
Outdoor Features
- In Ground Pool
- Deck
- Patio
- Rear Porch
Schools
- Sam Hailey Elementary School
- Knox Junior High School
- The Woodlands College Park High School
Utilities
- Central Heating and Cooling System
- Heating System Uses Gas
- Programmable Thermostat
Community Details
- Wdlnds Village Grogans Ml 06 Subdivision
- Greenbelt
Ownership History
Purchase Details
Home Financials for this Owner
Home Financials are based on the most recent Mortgage that was taken out on this home.Purchase Details
Home Financials for this Owner
Home Financials are based on the most recent Mortgage that was taken out on this home.Purchase Details
Home Financials for this Owner
Home Financials are based on the most recent Mortgage that was taken out on this home.Purchase Details
Home Financials for this Owner
Home Financials are based on the most recent Mortgage that was taken out on this home.Purchase Details
Similar Homes in Spring, TX
Home Values in the Area
Average Home Value in this Area
Purchase History
| Date | Type | Sale Price | Title Company |
|---|---|---|---|
| Warranty Deed | -- | Texas American Title Company | |
| Deed | -- | Robertson Anschutz Vetters Llc | |
| Vendors Lien | -- | Old Republic Title Co Conroe | |
| Deed | -- | -- | |
| Warranty Deed | -- | Old Republic Title Co Conroe | |
| Deed | -- | -- |
Mortgage History
| Date | Status | Loan Amount | Loan Type |
|---|---|---|---|
| Previous Owner | $551,000 | New Conventional | |
| Previous Owner | $180,800 | Purchase Money Mortgage | |
| Previous Owner | $172,000 | Purchase Money Mortgage | |
| Closed | $32,250 | No Value Available |
Property History
| Date | Event | Price | Change | Sq Ft Price |
|---|---|---|---|---|
| 06/09/2025 06/09/25 | For Rent | $4,300 | 0.0% | -- |
| 06/01/2025 06/01/25 | Off Market | $4,300 | -- | -- |
| 03/21/2025 03/21/25 | Sold | -- | -- | -- |
| 03/08/2025 03/08/25 | Pending | -- | -- | -- |
| 01/27/2025 01/27/25 | For Sale | $699,000 | 0.0% | $216 / Sq Ft |
| 01/19/2025 01/19/25 | Pending | -- | -- | -- |
| 01/09/2025 01/09/25 | Price Changed | $699,000 | -3.6% | $216 / Sq Ft |
| 12/07/2024 12/07/24 | Price Changed | $725,000 | -3.3% | $224 / Sq Ft |
| 10/02/2024 10/02/24 | Price Changed | $750,000 | -1.6% | $231 / Sq Ft |
| 08/13/2024 08/13/24 | Price Changed | $762,000 | -1.7% | $235 / Sq Ft |
| 08/01/2024 08/01/24 | For Sale | $775,000 | +33.9% | $239 / Sq Ft |
| 02/28/2022 02/28/22 | Sold | -- | -- | -- |
| 02/09/2022 02/09/22 | Pending | -- | -- | -- |
| 01/22/2022 01/22/22 | For Sale | $579,000 | -- | $179 / Sq Ft |
Tax History Compared to Growth
Tax History
| Year | Tax Paid | Tax Assessment Tax Assessment Total Assessment is a certain percentage of the fair market value that is determined by local assessors to be the total taxable value of land and additions on the property. | Land | Improvement |
|---|---|---|---|---|
| 2024 | $11,751 | $787,061 | -- | -- |
| 2023 | $10,632 | $715,510 | $100,000 | $615,510 |
| 2022 | $11,710 | $613,320 | $100,000 | $513,320 |
| 2021 | $6,535 | $319,250 | $32,220 | $287,030 |
| 2020 | $7,368 | $342,990 | $32,220 | $310,770 |
| 2019 | $7,397 | $334,430 | $32,220 | $302,210 |
| 2018 | $7,397 | $334,430 | $32,220 | $302,210 |
| 2017 | $7,511 | $334,430 | $32,220 | $302,210 |
| 2016 | $8,287 | $368,970 | $20,620 | $348,350 |
| 2015 | $7,222 | $387,770 | $20,620 | $367,150 |
| 2014 | $7,222 | $319,230 | $20,620 | $298,610 |
Agents Affiliated with this Home
-
Cesar Madero
C
Seller's Agent in 2025
Cesar Madero
Ernesto Grey
(832) 903-5276
1 in this area
2 Total Sales
-
Bobby Leonhardt
B
Seller's Agent in 2025
Bobby Leonhardt
Bob Leonhardt Realty, LLC
(281) 550-0550
2 in this area
69 Total Sales
-
Ryan Kutter

Seller's Agent in 2022
Ryan Kutter
Connect Realty.com
(832) 588-1006
5 in this area
348 Total Sales
Map
Source: Houston Association of REALTORS®
MLS Number: 30817670
APN: 9728-06-02600
- 10715 E Timberwagon Cir
- 10807 Colony Wood Place
- 2812 Crossvine Cir
- 2607 Crossvine Cir
- 10610 Whisperwillow Place
- 2912 Summersweet Place
- 2911 Summersweet Place
- 2910 Crossvine Cir
- 10909 Sweetspire Place
- 2819 W Wildwind Cir
- 2828 S Logrun Cir
- 2823 S Logrun Cir
- 194 Timber Mill St
- 161 W Breezy Way Unit 3C
- 161 W Breezy Way Unit 4C
- 31 E Breezy Way
- 194 W Breezy Way
- 210 W Breezy Way
- 183 Timber Mill St
- 78 Wooded Park Place
