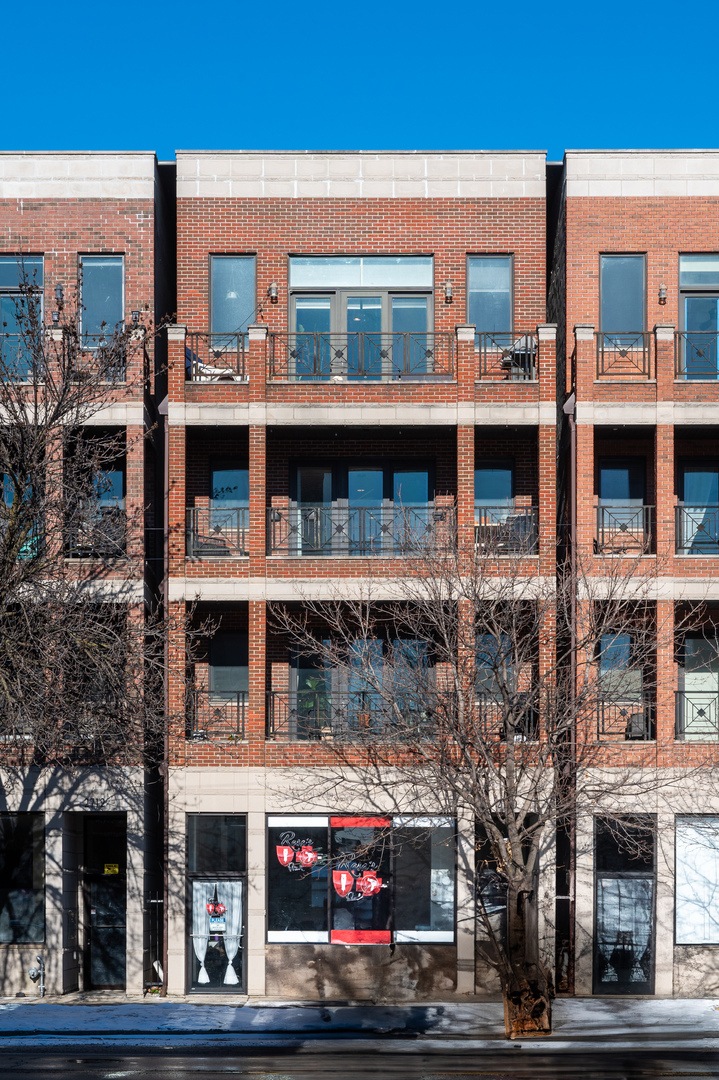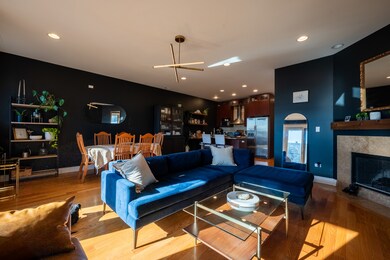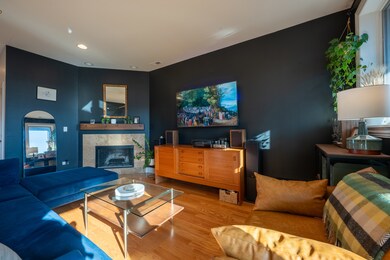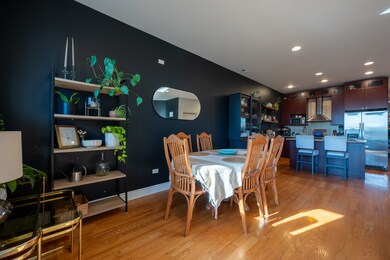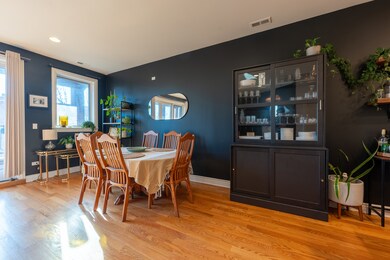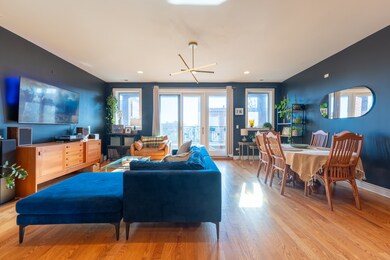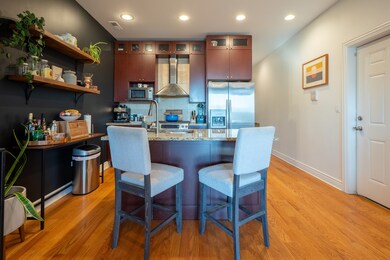
2710 W Chicago Ave Unit 3 Chicago, IL 60622
Humboldt Park NeighborhoodHighlights
- Rooftop Deck
- Whirlpool Bathtub
- Stainless Steel Appliances
- Wood Flooring
- Sundeck
- Enclosed Balcony
About This Home
As of April 2025Extra wide sunny 3 Bed 2 Bath with 10ft soaring ceilings, 7ft solid core doors and 2 private outdoor spaces plus a common rooftop deck! This Spacious Unit is modern with an open-concept floor plan. Open kitchen and extra wide living room and separate space for a dining room. Perfect for entertaining space with a gas fireplace and huge front balcony off the living space. Enjoy the south facing sunlight & downtown views from the oversized, full wall of windows and balcony. Modern, sleek kitchen with 54" walnut cabinetry, stainless appliances, stylish stainless hood, updated granite, under-mount sink with garbage disposal and breakfast bar/island. Hardwood floors throughout the entire unit including all three bedrooms. Luxurious primary bedroom includes a walk-in built out custom closet, private balcony, en-suite bathroom with a double vanity, tiled bath and separate shower and soaking/jetted tub. Both additional bedrooms are well-sized with closets. Entire unit was freshly painted, cleaned and well-maintained. Full size side by side washer/dryer in a large laundry closet. Move-in ready! Outstanding city views from the south facing rooftop deck! 2 exterior parking spots included. Healthy, self-managed building. Steps to hot California Corridor and hot Ukranian Village, Smith Park, Metra, Bus, Blue Line!
Property Details
Home Type
- Condominium
Est. Annual Taxes
- $6,303
Year Built
- Built in 2007
HOA Fees
- $190 Monthly HOA Fees
Home Design
- Brick Exterior Construction
Interior Spaces
- 1,700 Sq Ft Home
- 4-Story Property
- Ceiling Fan
- Wood Burning Fireplace
- Fireplace With Gas Starter
- Family Room
- Living Room with Fireplace
- Combination Dining and Living Room
- Wood Flooring
Kitchen
- Gas Cooktop
- Range Hood
- Microwave
- Dishwasher
- Stainless Steel Appliances
- Disposal
Bedrooms and Bathrooms
- 3 Bedrooms
- 3 Potential Bedrooms
- 2 Full Bathrooms
- Dual Sinks
- Whirlpool Bathtub
- Separate Shower
Laundry
- Laundry Room
- Dryer
- Washer
Home Security
Parking
- 2 Parking Spaces
- Parking Lot
- Parking Included in Price
- Assigned Parking
Outdoor Features
- Enclosed Balcony
- Rooftop Deck
Utilities
- Forced Air Heating and Cooling System
- Heating System Uses Natural Gas
- Lake Michigan Water
Community Details
Overview
- Association fees include water, insurance, exterior maintenance, lawn care
- 4 Units
- Shawn Fell Association, Phone Number (415) 320-5721
- Property managed by 2710 W Chicago Ave Condominium Association
Pet Policy
- Dogs and Cats Allowed
Additional Features
- Sundeck
- Carbon Monoxide Detectors
Ownership History
Purchase Details
Home Financials for this Owner
Home Financials are based on the most recent Mortgage that was taken out on this home.Purchase Details
Home Financials for this Owner
Home Financials are based on the most recent Mortgage that was taken out on this home.Purchase Details
Home Financials for this Owner
Home Financials are based on the most recent Mortgage that was taken out on this home.Purchase Details
Home Financials for this Owner
Home Financials are based on the most recent Mortgage that was taken out on this home.Map
Similar Homes in Chicago, IL
Home Values in the Area
Average Home Value in this Area
Purchase History
| Date | Type | Sale Price | Title Company |
|---|---|---|---|
| Warranty Deed | -- | -- | |
| Warranty Deed | $280,000 | Citywide Title | |
| Warranty Deed | $420,000 | Citywide Title | |
| Warranty Deed | $344,000 | First American Title | |
| Special Warranty Deed | $351,500 | Cti |
Mortgage History
| Date | Status | Loan Amount | Loan Type |
|---|---|---|---|
| Open | $394,800 | No Value Available | |
| Closed | $394,800 | New Conventional | |
| Previous Owner | $275,200 | New Conventional | |
| Previous Owner | $268,000 | New Conventional | |
| Previous Owner | $281,200 | Unknown |
Property History
| Date | Event | Price | Change | Sq Ft Price |
|---|---|---|---|---|
| 04/29/2025 04/29/25 | Sold | $475,000 | -0.8% | $279 / Sq Ft |
| 03/11/2025 03/11/25 | Pending | -- | -- | -- |
| 03/05/2025 03/05/25 | For Sale | $479,000 | +14.0% | $282 / Sq Ft |
| 03/25/2022 03/25/22 | Sold | $420,000 | -1.2% | $247 / Sq Ft |
| 02/26/2022 02/26/22 | Pending | -- | -- | -- |
| 02/24/2022 02/24/22 | For Sale | $425,000 | +23.5% | $250 / Sq Ft |
| 11/18/2019 11/18/19 | Sold | $344,000 | -1.4% | $202 / Sq Ft |
| 10/20/2019 10/20/19 | Pending | -- | -- | -- |
| 10/07/2019 10/07/19 | Price Changed | $349,000 | -3.0% | $205 / Sq Ft |
| 08/30/2019 08/30/19 | Price Changed | $359,900 | -2.7% | $212 / Sq Ft |
| 08/22/2019 08/22/19 | For Sale | $369,900 | -- | $218 / Sq Ft |
Tax History
| Year | Tax Paid | Tax Assessment Tax Assessment Total Assessment is a certain percentage of the fair market value that is determined by local assessors to be the total taxable value of land and additions on the property. | Land | Improvement |
|---|---|---|---|---|
| 2024 | $6,808 | $42,430 | $5,458 | $36,972 |
| 2023 | $6,808 | $33,100 | $2,485 | $30,615 |
| 2022 | $6,808 | $33,100 | $2,485 | $30,615 |
| 2021 | $6,656 | $33,099 | $2,485 | $30,614 |
| 2020 | $5,826 | $26,154 | $2,485 | $23,669 |
| 2019 | $5,811 | $28,925 | $2,485 | $26,440 |
| 2018 | $5,714 | $28,925 | $2,485 | $26,440 |
| 2017 | $5,899 | $27,403 | $2,192 | $25,211 |
| 2016 | $5,489 | $27,403 | $2,192 | $25,211 |
| 2015 | $5,021 | $27,403 | $2,192 | $25,211 |
| 2014 | $4,988 | $26,883 | $1,973 | $24,910 |
| 2013 | $5,226 | $26,883 | $1,973 | $24,910 |
Source: Midwest Real Estate Data (MRED)
MLS Number: 12293844
APN: 16-01-425-062-1002
- 2631 W Rice St
- 2629 W Chicago Ave Unit 3
- 2653 W Iowa St Unit 2F
- 2609 W Iowa St
- 2637 W Huron St
- 929 N Fairfield Ave
- 708 N Rockwell St
- 938 N Washtenaw Ave
- 2675 W Grand Ave Unit 302
- 877 N Mozart St
- 862 N Mozart St Unit 1R
- 2651 W Augusta Blvd
- 2651 W Augusta Blvd Unit 3
- 2651 W Augusta Blvd Unit 2
- 2651 W Augusta Blvd Unit 1
- 948 N California Ave
- 622 N Rockwell St Unit 404
- 832 N Campbell Ave
- 2516 W Iowa St Unit 3
- 2657 W Cortez St Unit 2
