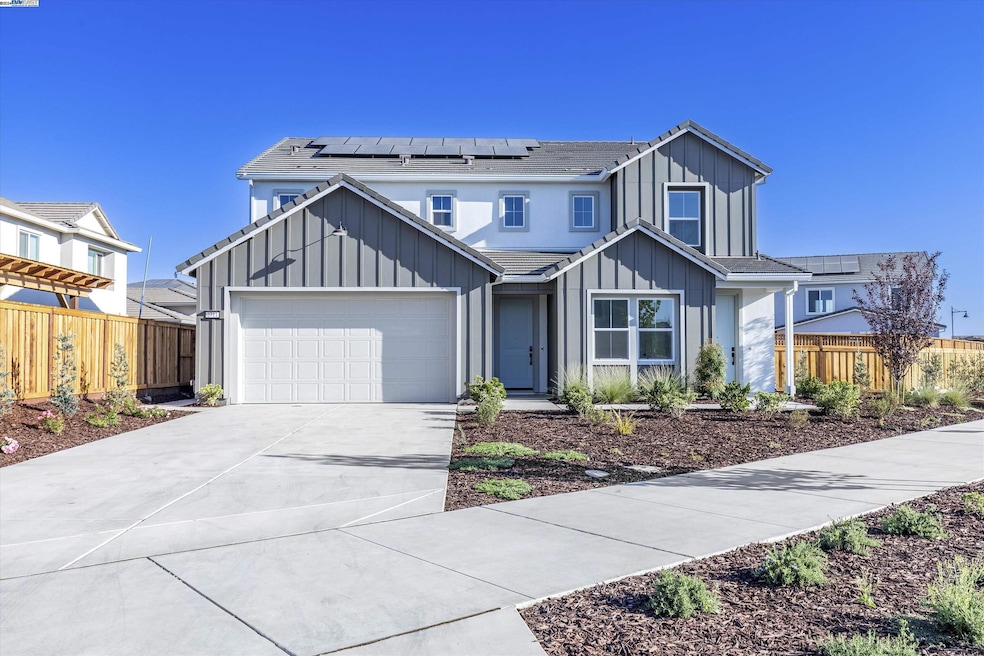Welcome to your dream home in the sought-after River Islands Community, set on one of the largest, most upgraded lot. This stunning 4-bedroom, 3.5-bath residence offers over $90K in premium upgrades, blending the elegance of a model home with the latest smart features. The home includes a luxurious GenSuite with a private entrance, bedroom, bathroom, living area, and kitchenette—perfect for guests or extended family. The glass-walled office and great room provide breathtaking views, while the gourmet kitchen boasts a massive island, walk-in pantry, and quartz countertops.Upstairs, the spacious loft and Master Suite offer ultimate comfort, with a large walk-in closet, soaking tub, and deluxe shower. The beautifully landscaped, low-maintenance backyard features lush turf, a paver pad for a gazebo and fire pit, fruit trees, and a drip irrigation system. There’s ample space to add a large ADU, a pool, and even grow your organic food – the possibilities are endless. With fully owned solar panels and pre-wired EV charging, this home is as efficient as it is stylish. Don’t miss out on this gem—it won’t last long!

