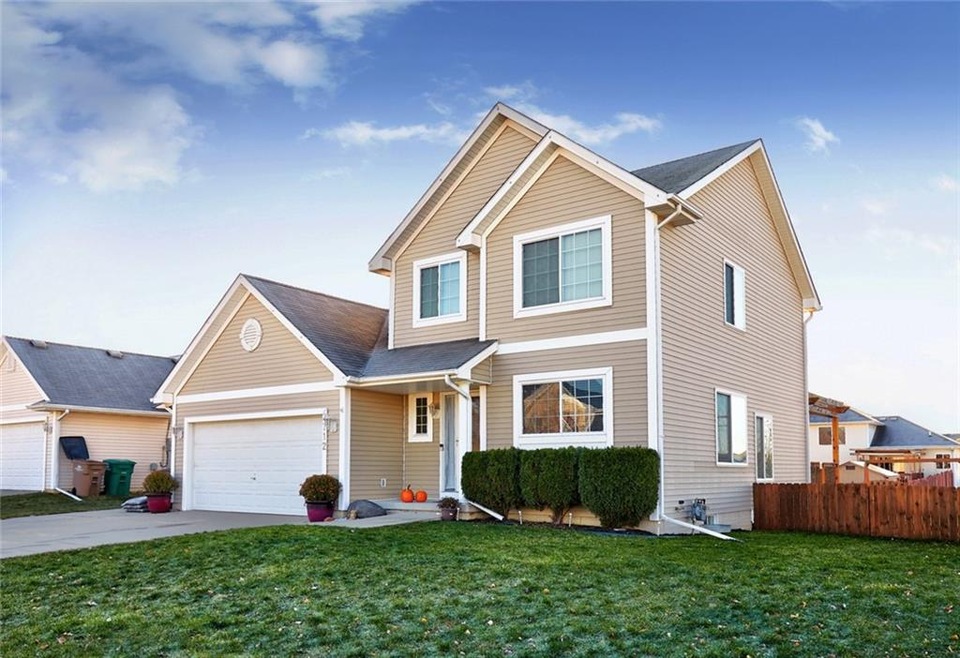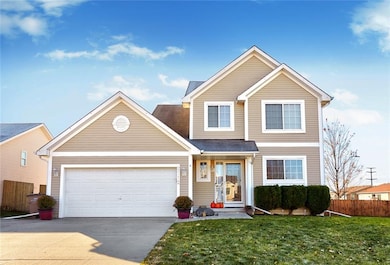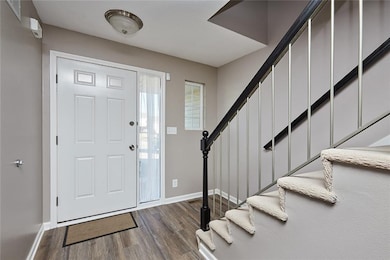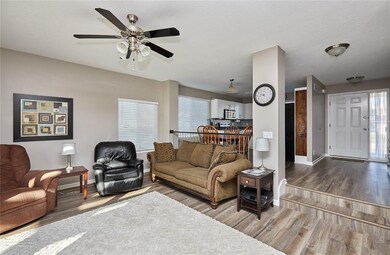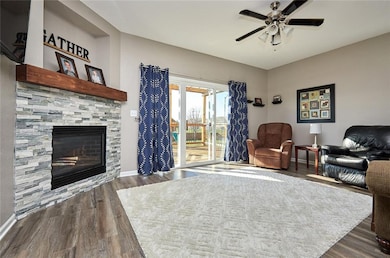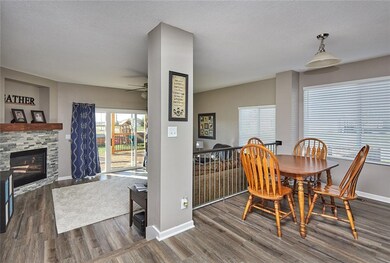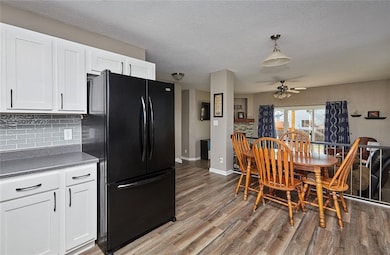
2712 11th St SW Altoona, IA 50009
Estimated Value: $305,016 - $331,000
Highlights
- 1 Fireplace
- No HOA
- Forced Air Heating and Cooling System
About This Home
As of January 2021Immaculate move in ready home, located on a corner lot. You are going to fall in love with this home the moment you walk in the door. This well taken care of home features over 1750 sq ft of finish, per owner. Recent updates include updated white kitchen cabinets and new flooring through out the first floor. The lower level with egress is perfect for non-conforming 4th bedroom or an extra living room space. It has been recently updated with wainscoting and wet bar area. Spacious bedrooms on the 2nd floor with master suite and walk in closet. Watch the kids play in the backyard on the play set (that can stay) as you sit on the oversized deck with pergola. Moments away from all your favorite Altoona amenities.
Home Details
Home Type
- Single Family
Est. Annual Taxes
- $4,373
Year Built
- Built in 2002
Lot Details
- 9,866 Sq Ft Lot
- Chain Link Fence
Home Design
- Asphalt Shingled Roof
- Vinyl Siding
Interior Spaces
- 1,392 Sq Ft Home
- 2-Story Property
- 1 Fireplace
- Finished Basement
- Basement Window Egress
Kitchen
- Stove
- Dishwasher
Bedrooms and Bathrooms
- 3 Bedrooms
Parking
- 2 Car Attached Garage
- Driveway
Utilities
- Forced Air Heating and Cooling System
Community Details
- No Home Owners Association
Listing and Financial Details
- Assessor Parcel Number 17100460485020
Ownership History
Purchase Details
Home Financials for this Owner
Home Financials are based on the most recent Mortgage that was taken out on this home.Purchase Details
Home Financials for this Owner
Home Financials are based on the most recent Mortgage that was taken out on this home.Purchase Details
Home Financials for this Owner
Home Financials are based on the most recent Mortgage that was taken out on this home.Purchase Details
Home Financials for this Owner
Home Financials are based on the most recent Mortgage that was taken out on this home.Purchase Details
Purchase Details
Home Financials for this Owner
Home Financials are based on the most recent Mortgage that was taken out on this home.Similar Homes in Altoona, IA
Home Values in the Area
Average Home Value in this Area
Purchase History
| Date | Buyer | Sale Price | Title Company |
|---|---|---|---|
| Konrardy Craig James | $238,500 | None Available | |
| Kent Patrick B | $172,500 | None Available | |
| Campbell Dan | $163,500 | None Available | |
| Mortgage Guaranty Insurance Corp | $177,500 | None Available | |
| Lasalle Bank Na | $143,544 | None Available | |
| Thompson Marc E | $159,500 | -- | |
| Midland Homes Lc | -- | -- |
Mortgage History
| Date | Status | Borrower | Loan Amount |
|---|---|---|---|
| Open | Konrardy Craig James | $231,345 | |
| Previous Owner | Kent Patrick B | $155,250 | |
| Previous Owner | Campbell Daniel | $125,119 | |
| Previous Owner | Campbell Dan | $131,200 | |
| Previous Owner | Thompson Marc E | $155,100 |
Property History
| Date | Event | Price | Change | Sq Ft Price |
|---|---|---|---|---|
| 01/13/2021 01/13/21 | Sold | $238,500 | -0.6% | $171 / Sq Ft |
| 01/13/2021 01/13/21 | Pending | -- | -- | -- |
| 11/13/2020 11/13/20 | For Sale | $239,900 | +39.1% | $172 / Sq Ft |
| 06/20/2013 06/20/13 | Sold | $172,500 | -2.8% | $124 / Sq Ft |
| 06/14/2013 06/14/13 | Pending | -- | -- | -- |
| 03/07/2013 03/07/13 | For Sale | $177,500 | -- | $128 / Sq Ft |
Tax History Compared to Growth
Tax History
| Year | Tax Paid | Tax Assessment Tax Assessment Total Assessment is a certain percentage of the fair market value that is determined by local assessors to be the total taxable value of land and additions on the property. | Land | Improvement |
|---|---|---|---|---|
| 2024 | $4,254 | $257,400 | $57,000 | $200,400 |
| 2023 | $4,234 | $257,400 | $57,000 | $200,400 |
| 2022 | $4,180 | $216,400 | $49,000 | $167,400 |
| 2021 | $4,158 | $216,400 | $49,000 | $167,400 |
| 2020 | $4,086 | $205,000 | $46,400 | $158,600 |
| 2019 | $3,792 | $205,000 | $46,400 | $158,600 |
| 2018 | $3,738 | $187,300 | $41,700 | $145,600 |
| 2017 | $3,794 | $184,600 | $41,700 | $142,900 |
| 2016 | $3,782 | $170,300 | $37,800 | $132,500 |
| 2015 | $3,782 | $170,300 | $37,800 | $132,500 |
| 2014 | $3,430 | $152,500 | $35,600 | $116,900 |
Agents Affiliated with this Home
-
Micole Van Walbeek

Seller's Agent in 2021
Micole Van Walbeek
RE/MAX
(515) 333-8292
24 in this area
249 Total Sales
-
Amber Salmon

Seller Co-Listing Agent in 2021
Amber Salmon
RE/MAX
(515) 988-0638
3 in this area
154 Total Sales
-
Lynn Johnson

Buyer's Agent in 2021
Lynn Johnson
RE/MAX
(515) 343-9390
5 in this area
239 Total Sales
-
David Welch

Seller's Agent in 2013
David Welch
RE/MAX
(515) 201-4203
5 in this area
266 Total Sales
-
Sheila Thomas

Buyer's Agent in 2013
Sheila Thomas
Iowa Realty Mills Crossing
(515) 707-3378
1 in this area
63 Total Sales
Map
Source: Des Moines Area Association of REALTORS®
MLS Number: 618119
APN: 171-00460485020
- 2816 Ashland Ct
- 2815 Ashland Ct
- 2819 Ashland Ct
- 2613 14th St SW
- 1037 25th Ave SW
- 1330 25th Ave SW
- 904 Eagle Creek Blvd SW
- 3451 10th Ave SW
- 3513 10th Ave SW
- 2315 14th St SW
- 1429 25th Ave SW
- 800 Scenic View Blvd
- 2205 14th St SW
- 2125 14th St SW
- 2403 Guenever Ct
- 2109 14th St SW
- 2209 8th Street Ct SW
- 3327 8th St SW
- 1427 34th Ave SW Unit 220
- 1773 Highland Cir SW
- 2712 11th St SW
- 2708 11th St SW
- 2711 12th St SW
- 2704 11th St SW
- 2803 Orinoco Ct SW
- 2806 Ithica Ct
- 2807 Orinoco Ct SW
- 2711 11th St SW
- 2703 12th St SW
- 2707 11th St SW
- 2810 Ithica Ct
- 2620 11th St SW
- 2811 Orinoco Ct SW
- 2815 Orinoco Ct SW
- 2703 11th St SW
- 2801 Ithica Ct
- 2617 12th St SW
- 2804 Orinoco Ct SW
- 2818 Ithica Ct
- 2805 Ithica Ct
