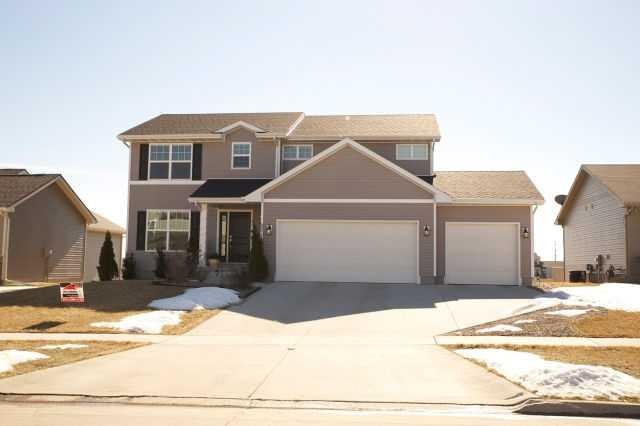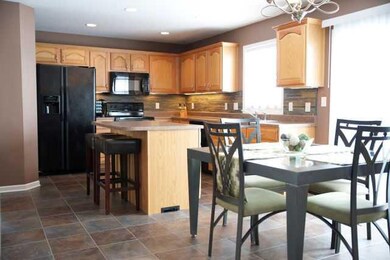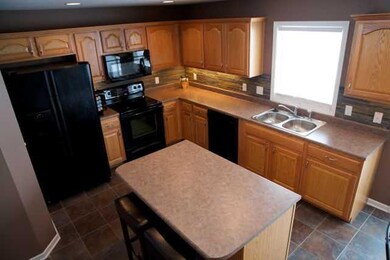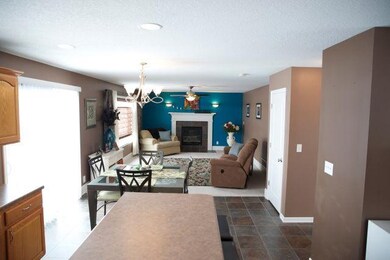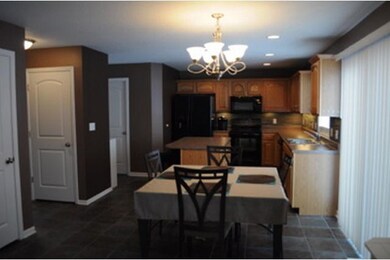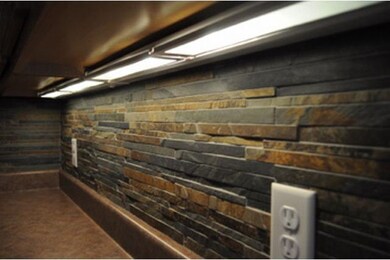
2712 15th St SW Altoona, IA 50009
Estimated Value: $325,000 - $366,000
Highlights
- 1 Fireplace
- Shades
- Tile Flooring
- Formal Dining Room
- Eat-In Kitchen
- Forced Air Heating and Cooling System
About This Home
As of May 2013Priced to sell!! Mint Condition from the inside out in this custom built home. Open floor plan showcases custom window coverings, designer paint colors complemented w/gorgeous white woodwork. Large family room w/fireplace is open to eat in kitchen w/convection oven, generous amount of cabinets, w/under counter lighting, slate backsplash & bar stool seating. Central vac offers dust pan feature for quick clean ups, and tankless water heater makes sure you never run out of hot water. Bonus room makes a cozy spot for formal living/dining room. Stairs lead up to 4 bedrooms to include master suite w/ sitting area, walk-in closet, & private bath. Laundry is near bedrooms & additional full bath. Opportunity for potential finish can be found in the lower level walk out w/ stub for additional bathroom. Chill & grill on deck overlooking undeveloped green space. Low maintenance siding, beautiful landscaping & extra wide 3 car garage are just a few of exterior amenities. SEP School district
Home Details
Home Type
- Single Family
Est. Annual Taxes
- $2,693
Year Built
- Built in 2008
Lot Details
- 8,125 Sq Ft Lot
- Property is zoned R-5
Home Design
- Asphalt Shingled Roof
- Vinyl Siding
Interior Spaces
- 1,888 Sq Ft Home
- 2-Story Property
- 1 Fireplace
- Screen For Fireplace
- Shades
- Formal Dining Room
- Fire and Smoke Detector
- Laundry on upper level
Kitchen
- Eat-In Kitchen
- Stove
- Microwave
- Dishwasher
Flooring
- Carpet
- Tile
Bedrooms and Bathrooms
- 4 Bedrooms
Unfinished Basement
- Walk-Out Basement
- Natural lighting in basement
Parking
- 3 Car Attached Garage
- Driveway
Utilities
- Forced Air Heating and Cooling System
- Cable TV Available
Listing and Financial Details
- Assessor Parcel Number 17100460485399
Ownership History
Purchase Details
Home Financials for this Owner
Home Financials are based on the most recent Mortgage that was taken out on this home.Purchase Details
Home Financials for this Owner
Home Financials are based on the most recent Mortgage that was taken out on this home.Purchase Details
Similar Homes in Altoona, IA
Home Values in the Area
Average Home Value in this Area
Purchase History
| Date | Buyer | Sale Price | Title Company |
|---|---|---|---|
| Fagen Jesse W | $198,500 | None Available | |
| Horvath Istvan | $60,000 | None Available | |
| Horvath Istvan | $29,500 | Itc |
Mortgage History
| Date | Status | Borrower | Loan Amount |
|---|---|---|---|
| Open | Fagen Michelle L | $165,000 | |
| Closed | Fagen Jesse W | $158,800 | |
| Closed | Horvath Istvan | $25,000 | |
| Previous Owner | Horvath Anna G | $146,368 | |
| Previous Owner | Horvath Istvan | $130,000 |
Property History
| Date | Event | Price | Change | Sq Ft Price |
|---|---|---|---|---|
| 05/09/2013 05/09/13 | Sold | $198,500 | -6.6% | $105 / Sq Ft |
| 04/09/2013 04/09/13 | Pending | -- | -- | -- |
| 01/29/2013 01/29/13 | For Sale | $212,500 | -- | $113 / Sq Ft |
Tax History Compared to Growth
Tax History
| Year | Tax Paid | Tax Assessment Tax Assessment Total Assessment is a certain percentage of the fair market value that is determined by local assessors to be the total taxable value of land and additions on the property. | Land | Improvement |
|---|---|---|---|---|
| 2024 | $5,086 | $305,700 | $60,300 | $245,400 |
| 2023 | $5,020 | $305,700 | $60,300 | $245,400 |
| 2022 | $4,954 | $254,900 | $51,800 | $203,100 |
| 2021 | $4,920 | $254,900 | $51,800 | $203,100 |
| 2020 | $4,836 | $241,000 | $49,100 | $191,900 |
| 2019 | $4,500 | $241,000 | $49,100 | $191,900 |
| 2018 | $4,502 | $220,600 | $44,100 | $176,500 |
| 2017 | $4,448 | $220,600 | $44,100 | $176,500 |
| 2016 | $4,434 | $198,200 | $36,300 | $161,900 |
| 2015 | $4,434 | $198,200 | $36,300 | $161,900 |
| 2014 | $2,490 | $189,200 | $34,300 | $154,900 |
Agents Affiliated with this Home
-
June Mackay

Seller's Agent in 2013
June Mackay
Stevens Realty
(515) 306-1118
2 in this area
124 Total Sales
-
Heather Helland

Buyer's Agent in 2013
Heather Helland
RE/MAX
(515) 669-1763
1 in this area
136 Total Sales
Map
Source: Des Moines Area Association of REALTORS®
MLS Number: 411982
APN: 171-00460485399
- 2613 14th St SW
- 1330 25th Ave SW
- 1429 25th Ave SW
- 3451 10th Ave SW
- 3513 10th Ave SW
- 2315 14th St SW
- 2816 Ashland Ct
- 1037 25th Ave SW
- 2815 Ashland Ct
- 1773 Highland Cir SW
- 2819 Ashland Ct
- 1767 Highland Cir SW
- 1772 Highland Cir SW
- 2205 14th St SW
- 1427 34th Ave SW Unit 220
- 2125 14th St SW
- 1822 30th Ave SW
- 2109 14th St SW
- 904 Eagle Creek Blvd SW
- 1735 34th Ave SW Unit 1
- 2712 15th St SW
- 2720 15th St SW
- 2704 15th St SW
- 2709 16th St SW
- 2630 15th St SW
- 2717 16th St SW
- 2728 15th St SW
- 2701 16th St SW
- 2725 16th St SW
- 2631 16th St SW
- 2711 15th St SW
- 2622 15th St SW
- 2719 15th St SW
- 2703 15th St SW
- 2629 16th St SW
- 2629 15th St SW
- 1910 16th St SW
- 1902 16th St SW
- 511 16th St SW
- 535 16th St SW
