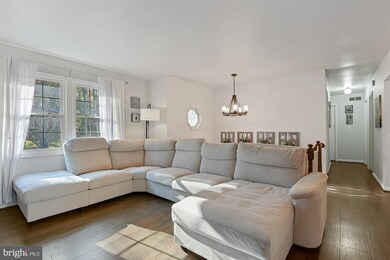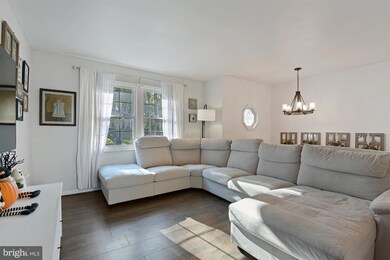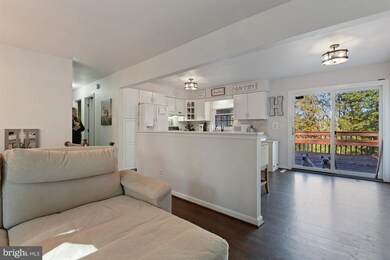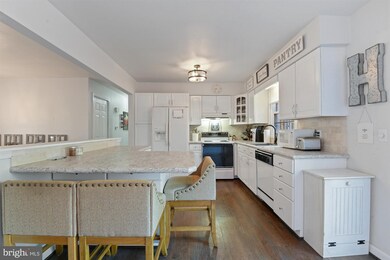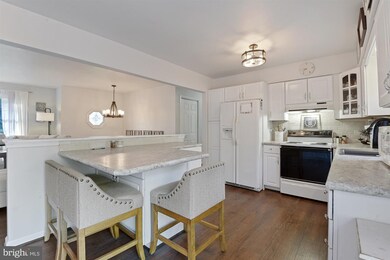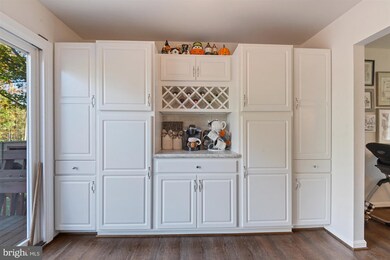
2712 Overview Rd Hampstead, MD 21074
Highlights
- In Ground Pool
- Scenic Views
- Deck
- Hampstead Elementary School Rated A-
- 1.23 Acre Lot
- Traditional Floor Plan
About This Home
As of January 2022HAPPINESS IS..........Moving Right into this well maintained almost 1,700 finished sq. ft. family home on landscaped 1+ acre lot. Great location, nestled in a cul-de-sac neighborhood you'll love to come home to. Features 3 BR, 2 Full Baths, the Primary Bedroom Suite including dressing room and/or office & 3 closets. Kitchen with new backsplash, new counters, light fixtures & built in wall unit for oodles of storage. LL Family Room with brick, wood burning fireplace with heatilator, full bath and walk out to fenced backyard (new 8 ft. privacy fence). Relax or entertain on the spacious deck or covered patio and enjoy the in-ground pool. Extra Features - New Resilient Vinyl Floors, Roof 2019, Propane Heat. Here it is... Your New Happy Place!
Last Agent to Sell the Property
Cummings & Co. Realtors License #502576 Listed on: 11/06/2021

Home Details
Home Type
- Single Family
Est. Annual Taxes
- $3,699
Year Built
- Built in 1976
Lot Details
- 1.23 Acre Lot
- Rural Setting
- Privacy Fence
- Board Fence
- Landscaped
- Partially Wooded Lot
- Backs to Trees or Woods
- Property is in excellent condition
- Property is zoned 010
Parking
- 2 Car Attached Garage
- 6 Driveway Spaces
- Parking Storage or Cabinetry
- Front Facing Garage
- Garage Door Opener
- Off-Street Parking
Property Views
- Scenic Vista
- Woods
- Garden
Home Design
- Split Foyer
- Brick Exterior Construction
- Asphalt Roof
- Vinyl Siding
- Concrete Perimeter Foundation
Interior Spaces
- Property has 2 Levels
- Traditional Floor Plan
- Built-In Features
- Cathedral Ceiling
- Ceiling Fan
- Recessed Lighting
- Heatilator
- Screen For Fireplace
- Fireplace Mantel
- Brick Fireplace
- Palladian Windows
- Window Screens
- French Doors
- Sliding Doors
- Atrium Doors
- Six Panel Doors
- Family Room
- Living Room
- Combination Kitchen and Dining Room
- Den
- Utility Room
- Storm Doors
Kitchen
- Eat-In Country Kitchen
- Breakfast Area or Nook
- Stove
- Range Hood
- Ice Maker
- Dishwasher
Flooring
- Wood
- Carpet
- Ceramic Tile
- Luxury Vinyl Tile
Bedrooms and Bathrooms
- 3 Main Level Bedrooms
- En-Suite Primary Bedroom
Laundry
- Dryer
- Washer
Partially Finished Basement
- Walk-Out Basement
- Basement Fills Entire Space Under The House
- Interior and Exterior Basement Entry
- Sump Pump
- Workshop
Pool
- In Ground Pool
- Vinyl Pool
Outdoor Features
- Deck
- Patio
- Shed
Utilities
- Forced Air Heating and Cooling System
- Heating System Powered By Leased Propane
- Vented Exhaust Fan
- Underground Utilities
- Well
- Electric Water Heater
- Septic Tank
- Cable TV Available
Community Details
- No Home Owners Association
- Aspen Run Subdivision
Listing and Financial Details
- Tax Lot 7
- Assessor Parcel Number 0708022070
Ownership History
Purchase Details
Home Financials for this Owner
Home Financials are based on the most recent Mortgage that was taken out on this home.Purchase Details
Home Financials for this Owner
Home Financials are based on the most recent Mortgage that was taken out on this home.Similar Homes in Hampstead, MD
Home Values in the Area
Average Home Value in this Area
Purchase History
| Date | Type | Sale Price | Title Company |
|---|---|---|---|
| Deed | $415,000 | First American Title | |
| Deed | $320,000 | Sage Title Group Llc |
Mortgage History
| Date | Status | Loan Amount | Loan Type |
|---|---|---|---|
| Previous Owner | $289,699 | New Conventional | |
| Previous Owner | $314,204 | FHA | |
| Previous Owner | $35,000 | Unknown |
Property History
| Date | Event | Price | Change | Sq Ft Price |
|---|---|---|---|---|
| 01/28/2022 01/28/22 | Sold | $415,000 | -1.2% | $246 / Sq Ft |
| 11/09/2021 11/09/21 | Pending | -- | -- | -- |
| 11/06/2021 11/06/21 | For Sale | $420,000 | +31.3% | $249 / Sq Ft |
| 09/19/2014 09/19/14 | Sold | $320,000 | +0.2% | $190 / Sq Ft |
| 08/02/2014 08/02/14 | Pending | -- | -- | -- |
| 07/10/2014 07/10/14 | For Sale | $319,500 | -- | $190 / Sq Ft |
Tax History Compared to Growth
Tax History
| Year | Tax Paid | Tax Assessment Tax Assessment Total Assessment is a certain percentage of the fair market value that is determined by local assessors to be the total taxable value of land and additions on the property. | Land | Improvement |
|---|---|---|---|---|
| 2024 | $4,177 | $380,967 | $0 | $0 |
| 2023 | $3,974 | $356,533 | $0 | $0 |
| 2022 | $3,779 | $332,100 | $147,300 | $184,800 |
| 2021 | $7,518 | $322,033 | $0 | $0 |
| 2020 | $7,107 | $311,967 | $0 | $0 |
| 2019 | $3,073 | $301,900 | $147,300 | $154,600 |
| 2018 | $3,360 | $296,767 | $0 | $0 |
| 2017 | $3,268 | $291,633 | $0 | $0 |
| 2016 | -- | $286,500 | $0 | $0 |
| 2015 | -- | $286,500 | $0 | $0 |
| 2014 | -- | $286,500 | $0 | $0 |
Agents Affiliated with this Home
-
Darlene Kegel

Seller's Agent in 2022
Darlene Kegel
Cummings & Co. Realtors
(443) 340-0999
44 in this area
128 Total Sales
-
Shawn Wiseman

Buyer's Agent in 2022
Shawn Wiseman
Creig Northrop Team of Long & Foster
(410) 746-8066
1 in this area
40 Total Sales
-
David Bleefield

Seller's Agent in 2014
David Bleefield
Long & Foster
(410) 552-7109
13 Total Sales
Map
Source: Bright MLS
MLS Number: MDCR2003418
APN: 08-022070
- 0 Coon Club
- 26 Shamrock Cir
- 335 Shamer Run Dr
- 2702 Carrollton Rd
- 2536 Coon Club Rd
- 2611 Hoffman Mill Rd
- 2810 Hoffman Mill Rd
- 521 Dutrow Rd
- OC2 Highgate Dr Unit RAINIER
- 1991 Trident Dr
- 2658 Patapsco Rd
- 521 Lancelot Dr
- 2997 Patapsco Rd
- 0 Lees Mill Rd
- 0 Hampstead Mexico Unit MDCR2018980
- 2921 Schoolhouse Rd
- 0 Hampstead Mexico Rd Unit MDCR2026312
- 322 S Tannery Rd
- 4202 Wolf Ct
- 2438 Sandymount Rd

