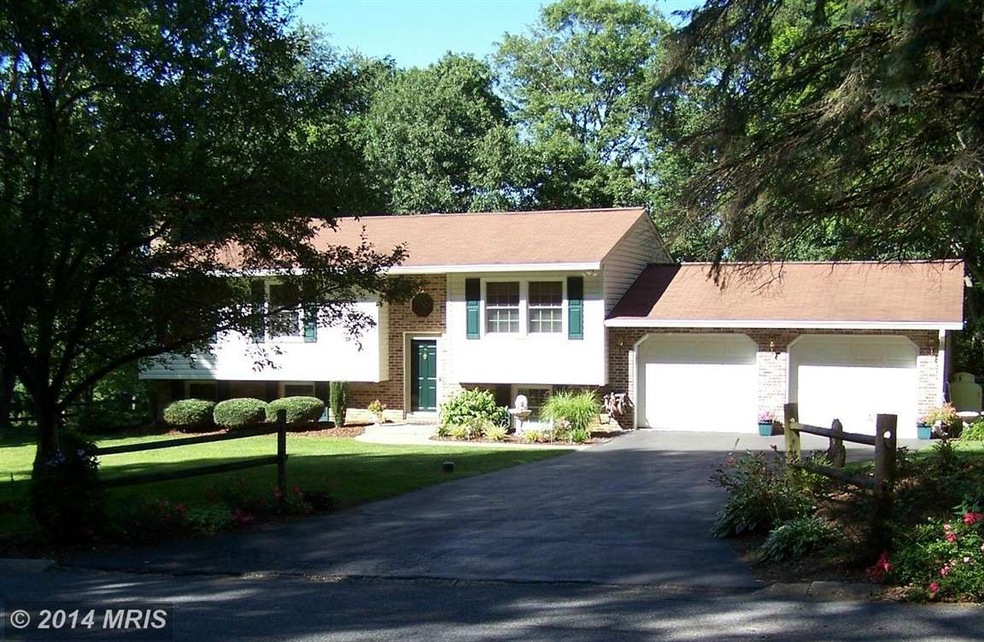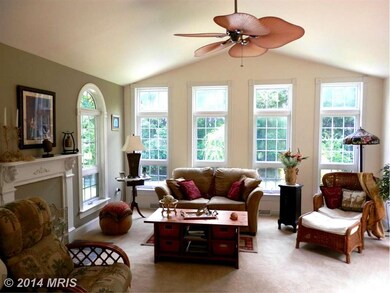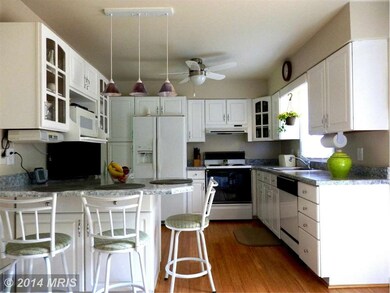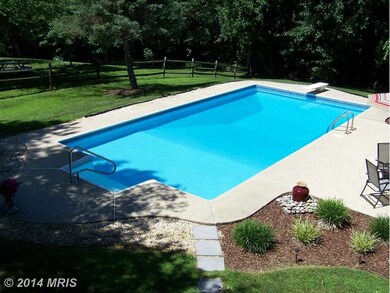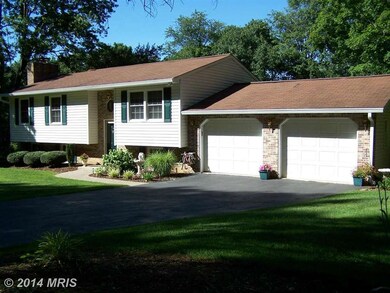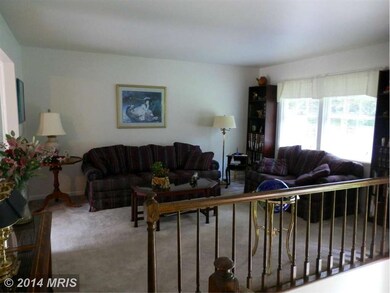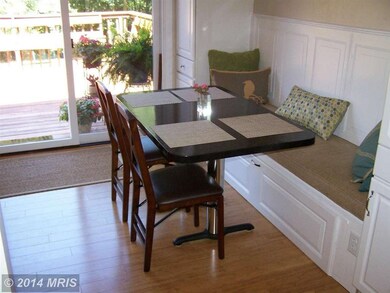
2712 Overview Rd Hampstead, MD 21074
Highlights
- In Ground Pool
- 1.23 Acre Lot
- Wood Burning Stove
- Hampstead Elementary School Rated A-
- Deck
- Traditional Floor Plan
About This Home
As of January 2022MOVE RIGHT IN TO THIS WELL MAINTAINED ALMOST 1,700 FINISHED SF FAMILY HOME ON LANDSCAPED 1+ ACRE LOT. CONVENIENTLY LOCATED & NESTLED IN A CUL-DE-SAC NEIGHBORHOOD YOU'LL LOVE TO COME HOME TO. FEATURES 3 BR, 2 BA, GREAT SUN ROOM, & FAMILY ROOM W/ BRICK FIREPLACE. RELAX OR ENTERTAIN ON THE SPACIOUS DECK OR COVERED PATIO & ENJOY THE IN-GROUND POOL. INCLUDES ALL APPLIANCES & HOME WARRANTY, CALL TODAY!
Last Agent to Sell the Property
Long & Foster Real Estate, Inc. Listed on: 07/10/2014

Home Details
Home Type
- Single Family
Est. Annual Taxes
- $3,355
Year Built
- Built in 1976
Lot Details
- 1.23 Acre Lot
- Back Yard Fenced
- Landscaped
- The property's topography is level
- Partially Wooded Lot
- Backs to Trees or Woods
- Property is in very good condition
Parking
- 2 Car Attached Garage
- Parking Storage or Cabinetry
- Front Facing Garage
- Garage Door Opener
- Driveway
- Off-Street Parking
Home Design
- Split Foyer
- Brick Exterior Construction
- Asphalt Roof
- Vinyl Siding
Interior Spaces
- Property has 2 Levels
- Traditional Floor Plan
- Built-In Features
- Cathedral Ceiling
- Ceiling Fan
- Recessed Lighting
- Wood Burning Stove
- Heatilator
- Screen For Fireplace
- Fireplace Mantel
- Double Pane Windows
- Vinyl Clad Windows
- Window Treatments
- Window Screens
- French Doors
- Sliding Doors
- Six Panel Doors
- Entrance Foyer
- Family Room
- Living Room
- Combination Kitchen and Dining Room
- Sun or Florida Room
- Wood Flooring
Kitchen
- Eat-In Country Kitchen
- Breakfast Area or Nook
- Electric Oven or Range
- <<selfCleaningOvenToken>>
- Range Hood
- Ice Maker
- Dishwasher
Bedrooms and Bathrooms
- 3 Main Level Bedrooms
- En-Suite Primary Bedroom
- 2 Full Bathrooms
Laundry
- Dryer
- Washer
Partially Finished Basement
- Walk-Out Basement
- Basement Fills Entire Space Under The House
- Connecting Stairway
- Rear Basement Entry
- Sump Pump
- Shelving
- Workshop
Home Security
- Storm Doors
- Flood Lights
Outdoor Features
- In Ground Pool
- Deck
- Patio
- Shed
Utilities
- 90% Forced Air Heating and Cooling System
- Cooling System Utilizes Bottled Gas
- Wall Furnace
- Vented Exhaust Fan
- Programmable Thermostat
- Underground Utilities
- Well
- Electric Water Heater
- Septic Tank
- Cable TV Available
Community Details
- No Home Owners Association
Listing and Financial Details
- Home warranty included in the sale of the property
- Tax Lot 7
- Assessor Parcel Number 0708022070
Ownership History
Purchase Details
Home Financials for this Owner
Home Financials are based on the most recent Mortgage that was taken out on this home.Purchase Details
Home Financials for this Owner
Home Financials are based on the most recent Mortgage that was taken out on this home.Similar Homes in Hampstead, MD
Home Values in the Area
Average Home Value in this Area
Purchase History
| Date | Type | Sale Price | Title Company |
|---|---|---|---|
| Deed | $415,000 | First American Title | |
| Deed | $320,000 | Sage Title Group Llc |
Mortgage History
| Date | Status | Loan Amount | Loan Type |
|---|---|---|---|
| Previous Owner | $289,699 | New Conventional | |
| Previous Owner | $314,204 | FHA | |
| Previous Owner | $35,000 | Unknown |
Property History
| Date | Event | Price | Change | Sq Ft Price |
|---|---|---|---|---|
| 01/28/2022 01/28/22 | Sold | $415,000 | -1.2% | $246 / Sq Ft |
| 11/09/2021 11/09/21 | Pending | -- | -- | -- |
| 11/06/2021 11/06/21 | For Sale | $420,000 | +31.3% | $249 / Sq Ft |
| 09/19/2014 09/19/14 | Sold | $320,000 | +0.2% | $190 / Sq Ft |
| 08/02/2014 08/02/14 | Pending | -- | -- | -- |
| 07/10/2014 07/10/14 | For Sale | $319,500 | -- | $190 / Sq Ft |
Tax History Compared to Growth
Tax History
| Year | Tax Paid | Tax Assessment Tax Assessment Total Assessment is a certain percentage of the fair market value that is determined by local assessors to be the total taxable value of land and additions on the property. | Land | Improvement |
|---|---|---|---|---|
| 2024 | $4,177 | $380,967 | $0 | $0 |
| 2023 | $3,974 | $356,533 | $0 | $0 |
| 2022 | $3,779 | $332,100 | $147,300 | $184,800 |
| 2021 | $7,518 | $322,033 | $0 | $0 |
| 2020 | $7,107 | $311,967 | $0 | $0 |
| 2019 | $3,073 | $301,900 | $147,300 | $154,600 |
| 2018 | $3,360 | $296,767 | $0 | $0 |
| 2017 | $3,268 | $291,633 | $0 | $0 |
| 2016 | -- | $286,500 | $0 | $0 |
| 2015 | -- | $286,500 | $0 | $0 |
| 2014 | -- | $286,500 | $0 | $0 |
Agents Affiliated with this Home
-
Darlene Kegel

Seller's Agent in 2022
Darlene Kegel
Cummings & Co. Realtors
(443) 340-0999
44 in this area
128 Total Sales
-
Shawn Wiseman

Buyer's Agent in 2022
Shawn Wiseman
Creig Northrop Team of Long & Foster
(410) 746-8066
1 in this area
40 Total Sales
-
David Bleefield

Seller's Agent in 2014
David Bleefield
Long & Foster
(410) 552-7109
13 Total Sales
Map
Source: Bright MLS
MLS Number: 1003098898
APN: 08-022070
- 0 Coon Club
- 26 Shamrock Cir
- 335 Shamer Run Dr
- 2702 Carrollton Rd
- 2611 Hoffman Mill Rd
- 2810 Hoffman Mill Rd
- 521 Dutrow Rd
- OC2 Highgate Dr Unit RAINIER
- 1991 Trident Dr
- 2658 Patapsco Rd
- 521 Lancelot Dr
- 2997 Patapsco Rd
- 0 Lees Mill Rd
- 0 Hampstead Mexico Unit MDCR2018980
- 2921 Schoolhouse Rd
- 0 Hampstead Mexico Rd Unit MDCR2026312
- 322 S Tannery Rd
- 4202 Wolf Ct
- 2438 Sandymount Rd
- 939 Glouster Cir
