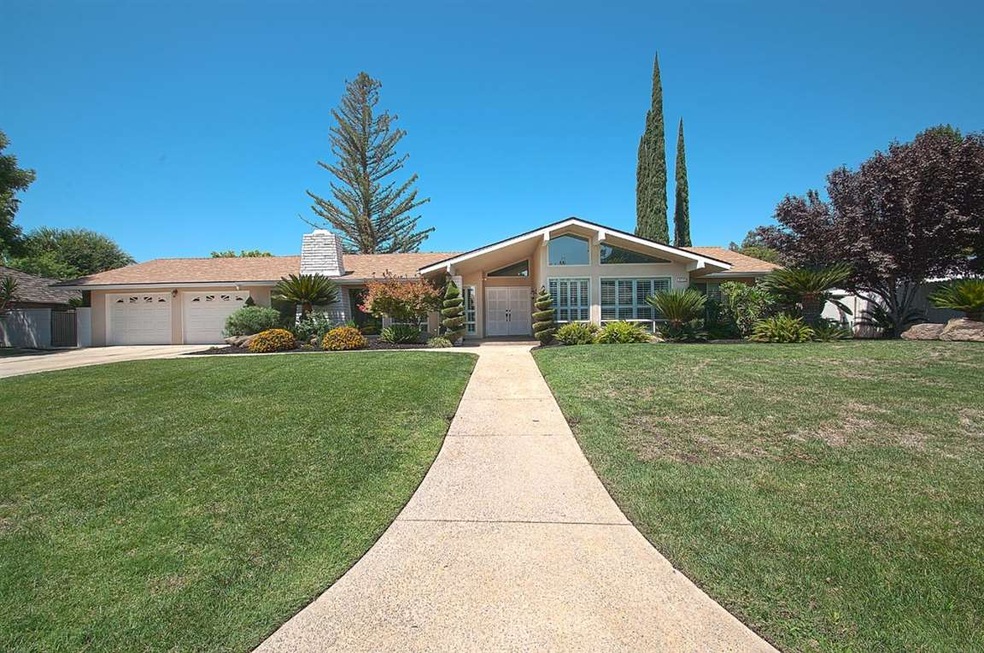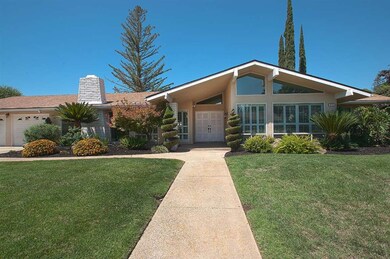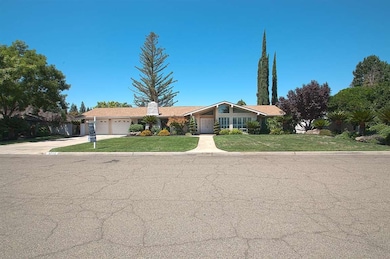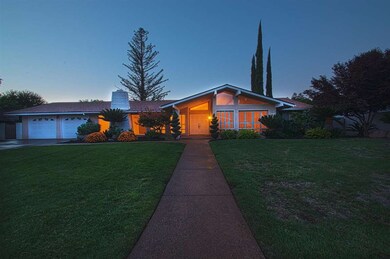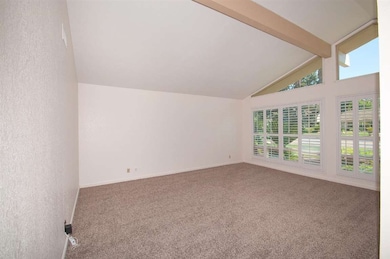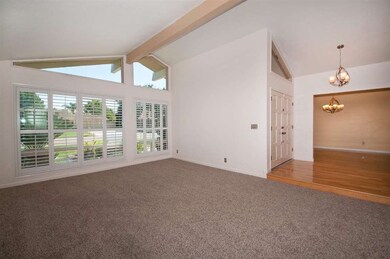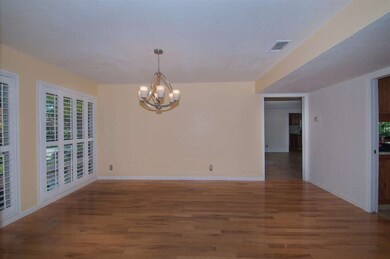
2712 W Paul Ave Fresno, CA 93711
Van Ness Extension NeighborhoodEstimated Value: $659,000 - $792,000
Highlights
- In Ground Pool
- High Ceiling
- Formal Dining Room
- Wood Flooring
- Granite Countertops
- Built-In Double Oven
About This Home
As of September 2017Open House this Saturday & Sunday, August 12th & 13th from 1:00 - 4:00 PM. Newly Modernized & Renovated Home located in the Van Ness Blvd Estates Subdivision. This beautiful 4 BD/2 BA home has a brand-new roof installed, popcorn ceiling removed, new carpet, upgraded kitchen, triple pane windows, & newer A/C Unit. Walk into cathedral high ceilings & lrg. living rm w/ separate family rm, perfect for entertaining guests. The kitchen features granite countertops, oven, microwave, electric cook top, breakfast area, refrigerator, dishwasher, wood cabinets, & formal dining rm. The master bedroom is spacious w/ sliding doors to take you out to the patio. Master bathroom has dbl sinks w/ tile countertops, shower & tub combo. The backyard is very lrg. w/ covered patio for family gatherings & pool that has been resurfaced & re-tiled, perfect for the hot summer days. This is a must-see home that won’t stay on the market too long! You don’t want to miss out.
Last Agent to Sell the Property
Coldwell Banker Realty License #01488527 Listed on: 06/07/2017

Last Buyer's Agent
RECIP
Out of Area Office License #00000000
Home Details
Home Type
- Single Family
Est. Annual Taxes
- $6,332
Year Built
- Built in 1975
Lot Details
- 0.36 Acre Lot
- Sprinklers on Timer
- Back Yard Fenced
- Zoning described as R-1-B
Parking
- 2 Car Garage
Home Design
- Slab Foundation
- Composition Roof
- Stucco
Interior Spaces
- 2,480 Sq Ft Home
- 1-Story Property
- High Ceiling
- Double Pane Windows
- Family Room with Fireplace
- Formal Dining Room
- Laundry Room
Kitchen
- Built-In Double Oven
- Electric Cooktop
- Dishwasher
- Granite Countertops
Flooring
- Wood
- Carpet
- Tile
Bedrooms and Bathrooms
- 4 Bedrooms
- 2 Full Bathrooms
- Granite Bathroom Countertops
- Dual Sinks
- Bathtub with Shower
- Bathtub Includes Tile Surround
Pool
- In Ground Pool
- Fence Around Pool
Additional Features
- Balcony
- Forced Air Heating and Cooling System
Listing and Financial Details
- Assessor Parcel Number 406-282-04S
Ownership History
Purchase Details
Purchase Details
Home Financials for this Owner
Home Financials are based on the most recent Mortgage that was taken out on this home.Purchase Details
Home Financials for this Owner
Home Financials are based on the most recent Mortgage that was taken out on this home.Purchase Details
Purchase Details
Home Financials for this Owner
Home Financials are based on the most recent Mortgage that was taken out on this home.Similar Homes in Fresno, CA
Home Values in the Area
Average Home Value in this Area
Purchase History
| Date | Buyer | Sale Price | Title Company |
|---|---|---|---|
| Mendoza-Brattin Family Trust | -- | Simplifile | |
| Brattin Thomas M | -- | Old Republic Title Company | |
| Brattin Thomas Matthew | $455,000 | Chicago Title Fresno | |
| Tashjian Karl K | -- | None Available | |
| Tashjian Karl K | $295,000 | First American Title Ins Co |
Mortgage History
| Date | Status | Borrower | Loan Amount |
|---|---|---|---|
| Previous Owner | Brattin Thomas M | $376,300 | |
| Previous Owner | Brattin Thomas Matthew | $364,000 | |
| Previous Owner | Tashjian Karl K | $700,000 | |
| Previous Owner | Tashjian Karl K | $405,000 | |
| Previous Owner | Tashjian Karl K | $195,000 | |
| Previous Owner | Tashjian Karl K | $236,000 |
Property History
| Date | Event | Price | Change | Sq Ft Price |
|---|---|---|---|---|
| 09/20/2017 09/20/17 | Sold | $455,000 | 0.0% | $183 / Sq Ft |
| 08/15/2017 08/15/17 | Pending | -- | -- | -- |
| 08/07/2017 08/07/17 | For Sale | $455,000 | 0.0% | $183 / Sq Ft |
| 08/07/2017 08/07/17 | Price Changed | $455,000 | 0.0% | $183 / Sq Ft |
| 07/26/2017 07/26/17 | Off Market | $455,000 | -- | -- |
| 06/23/2017 06/23/17 | Price Changed | $449,500 | -2.3% | $181 / Sq Ft |
| 06/07/2017 06/07/17 | For Sale | $460,000 | -- | $185 / Sq Ft |
Tax History Compared to Growth
Tax History
| Year | Tax Paid | Tax Assessment Tax Assessment Total Assessment is a certain percentage of the fair market value that is determined by local assessors to be the total taxable value of land and additions on the property. | Land | Improvement |
|---|---|---|---|---|
| 2023 | $6,332 | $497,606 | $164,045 | $333,561 |
| 2022 | $6,245 | $487,850 | $160,829 | $327,021 |
| 2021 | $6,073 | $478,285 | $157,676 | $320,609 |
| 2020 | $6,047 | $473,382 | $156,060 | $317,322 |
| 2019 | $5,814 | $464,100 | $153,000 | $311,100 |
| 2018 | $5,687 | $455,000 | $150,000 | $305,000 |
| 2017 | $4,530 | $368,131 | $112,307 | $255,824 |
| 2016 | $4,378 | $360,913 | $110,105 | $250,808 |
| 2015 | $4,310 | $355,493 | $108,452 | $247,041 |
| 2014 | $4,226 | $348,530 | $106,328 | $242,202 |
Agents Affiliated with this Home
-
Oscar Ramos

Seller's Agent in 2017
Oscar Ramos
Coldwell Banker Realty
(800) 712-8191
1 in this area
46 Total Sales
-
R
Buyer's Agent in 2017
RECIP
Out of Area Office
Map
Source: MLSListings
MLS Number: ML81654963
APN: 406-282-04S
- 6624 N Wembley Dr
- 2895 W Kensington Ln
- 2964 W Canterbury Ct
- 2806 W Kensington Ln
- 2827 W Compton Ct
- 2571 W Magill Ave
- 6641 N Van Ness Blvd
- 6779 N Woodson Ave
- 2542 W Ellery Ave
- 2722 W Fir Ave
- 6608 N Haslam Ave
- 6784 N Valentine Ave
- 3242 W Anthem Dr
- 3426 W Tenaya Way
- 6054 N Kavanagh Ave
- 3215 W La Costa Ave
- 6069 N Van Ness Blvd
- 6054 N Woodson Ave
- 3231 W Chennault Ave
- 7310 N Van Ness Blvd
- 2712 W Paul Ave
- 2732 W Paul Ave
- 6541 N Ricewood Ave
- 2713 W Palo Alto Ave
- 2697 W Palo Alto Ave
- 2711 W Paul Ave
- 2731 W Paul Ave
- 2750 W Paul Ave
- 2695 W Paul Ave
- 2751 W Palo Alto Ave
- 2749 W Paul Ave
- 6536 N Ricewood Ave
- 6552 N Ricewood Ave
- 2681 W Paul Ave
- 2708 W Menlo Ave
- 2728 W Palo Alto Ave
- 2710 W Palo Alto Ave
- 2678 W Menlo Ave
- 2762 W Paul Ave
- 6568 N Ricewood Ave
