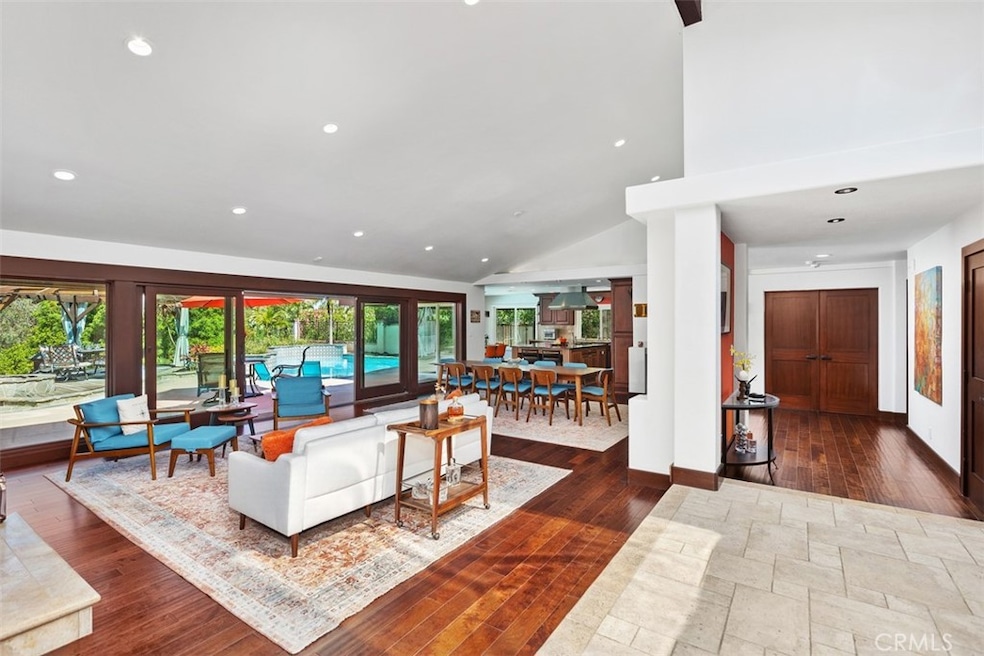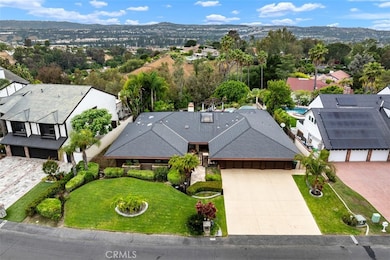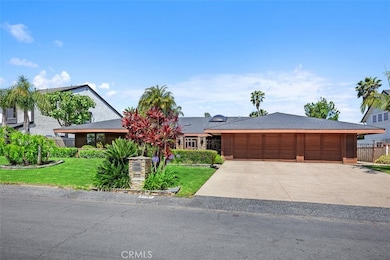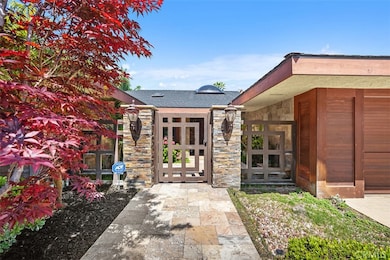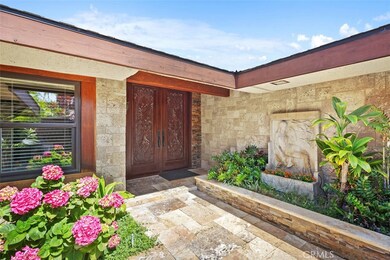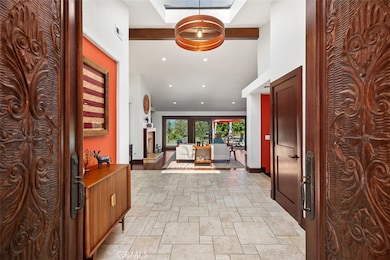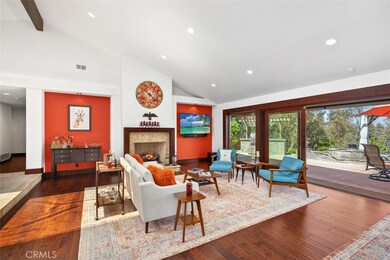
27121 Shenandoah Dr Laguna Hills, CA 92653
Nellie Gail NeighborhoodEstimated payment $21,309/month
Highlights
- Community Stables
- In Ground Pool
- City Lights View
- Valencia Elementary Rated A
- Solar Power System
- Updated Kitchen
About This Home
Exceptional single-story custom home with stunning hillside and sunset views in the prestigious Nellie Gail Ranch equestrian community. Nestled on a prime cul-de-sac, this ranch-style residence features an open-concept great room integrating the kitchen, dining, and family areas—perfect for modern living and entertaining. Vaulted ceilings, large sliding doors, skylights, and solar tubes flood the space with natural light. Upgrades include a remodeled kitchen with a spacious center island, updated bathrooms, premium flooring, and recessed lighting. The versatile floorplan offers 5 bedrooms, or 4 with an office, or currently configured as 3 bedrooms plus an office and flex room. The expansive primary suite boasts breathtaking views through large sliding doors. Enjoy a sparkling pool/spa and built-in BBQ area, ideal for gatherings and soaking in the scenery. Additional features include a tankless water heater, seller-owned solar, and dual HVAC systems. A rare gem in South Orange County and located moments from top-rated schools, freeways, local shops, restaurants, and Nellie Gail community amenities like pool, spa, parks, tennis/pickleball courts, hiking trails, and equestrian facilities, and is considered one of OC’s most desirable neighborhoods.
Listing Agent
Compass Brokerage Phone: 949-244-3748 License #01871507 Listed on: 06/01/2025

Home Details
Home Type
- Single Family
Est. Annual Taxes
- $20,784
Year Built
- Built in 1977 | Remodeled
Lot Details
- 0.35 Acre Lot
- Cul-De-Sac
- Landscaped
- Private Yard
- Back and Front Yard
HOA Fees
- $191 Monthly HOA Fees
Parking
- 3 Car Direct Access Garage
- Parking Available
- Driveway
Property Views
- City Lights
- Woods
- Canyon
- Hills
Home Design
- Planned Development
Interior Spaces
- 3,432 Sq Ft Home
- 1-Story Property
- Open Floorplan
- High Ceiling
- Ceiling Fan
- Skylights
- Recessed Lighting
- Double Door Entry
- Sliding Doors
- Family Room with Fireplace
- Great Room
- Family Room Off Kitchen
- Dining Room
- Home Office
Kitchen
- Updated Kitchen
- Breakfast Area or Nook
- Open to Family Room
- Eat-In Kitchen
- Double Oven
- Built-In Range
- Dishwasher
- Kitchen Island
- Disposal
Bedrooms and Bathrooms
- 5 Bedrooms | 4 Main Level Bedrooms
- Walk-In Closet
- Remodeled Bathroom
- Bathroom on Main Level
- Makeup or Vanity Space
- Dual Sinks
- Dual Vanity Sinks in Primary Bathroom
- Bathtub
- Separate Shower
- Exhaust Fan In Bathroom
Laundry
- Laundry Room
- Stacked Washer and Dryer
Home Security
- Carbon Monoxide Detectors
- Fire and Smoke Detector
Eco-Friendly Details
- Solar Power System
Pool
- In Ground Pool
- In Ground Spa
Outdoor Features
- Fire Pit
- Exterior Lighting
Location
- Property is near a clubhouse
- Property is near a park
Schools
- Valencia Elementary School
- La Paz Middle School
- Laguna Hills High School
Utilities
- Two cooling system units
- Forced Air Heating and Cooling System
Listing and Financial Details
- Tax Lot 79
- Tax Tract Number 9292
- Assessor Parcel Number 62710211
- $21 per year additional tax assessments
Community Details
Overview
- Nellie Gail Ranch Association, Phone Number (949) 425-1477
- Nellie Gail Subdivision
Recreation
- Tennis Courts
- Pickleball Courts
- Sport Court
- Community Playground
- Community Pool
- Community Spa
- Park
- Community Stables
- Horse Trails
- Hiking Trails
Map
Home Values in the Area
Average Home Value in this Area
Tax History
| Year | Tax Paid | Tax Assessment Tax Assessment Total Assessment is a certain percentage of the fair market value that is determined by local assessors to be the total taxable value of land and additions on the property. | Land | Improvement |
|---|---|---|---|---|
| 2024 | $20,784 | $2,019,645 | $1,622,074 | $397,571 |
| 2023 | $20,294 | $1,980,045 | $1,590,269 | $389,776 |
| 2022 | $19,933 | $1,941,221 | $1,559,087 | $382,134 |
| 2021 | $19,537 | $1,903,158 | $1,528,516 | $374,642 |
| 2020 | $19,362 | $1,883,644 | $1,512,843 | $370,801 |
| 2019 | $18,975 | $1,846,710 | $1,483,179 | $363,531 |
| 2018 | $18,621 | $1,810,500 | $1,454,097 | $356,403 |
| 2017 | $18,251 | $1,775,000 | $1,425,585 | $349,415 |
| 2016 | $14,198 | $1,376,096 | $925,989 | $450,107 |
| 2015 | $14,027 | $1,355,426 | $912,080 | $443,346 |
| 2014 | $12,347 | $1,195,286 | $781,516 | $413,770 |
Property History
| Date | Event | Price | Change | Sq Ft Price |
|---|---|---|---|---|
| 06/01/2025 06/01/25 | For Sale | $3,500,000 | +97.2% | $1,020 / Sq Ft |
| 12/20/2016 12/20/16 | Sold | $1,775,000 | 0.0% | $517 / Sq Ft |
| 12/20/2016 12/20/16 | Pending | -- | -- | -- |
| 12/20/2016 12/20/16 | For Sale | $1,775,000 | -- | $517 / Sq Ft |
Purchase History
| Date | Type | Sale Price | Title Company |
|---|---|---|---|
| Interfamily Deed Transfer | -- | First American Title Company | |
| Grant Deed | $1,775,000 | First American Title | |
| Interfamily Deed Transfer | -- | None Available | |
| Grant Deed | $1,265,000 | Equity Title Orange County-I | |
| Grant Deed | $425,000 | Chicago Title Company |
Mortgage History
| Date | Status | Loan Amount | Loan Type |
|---|---|---|---|
| Previous Owner | $1,200,000 | Adjustable Rate Mortgage/ARM | |
| Previous Owner | $250,000 | Credit Line Revolving | |
| Previous Owner | $869,000 | New Conventional | |
| Previous Owner | $973,500 | New Conventional | |
| Previous Owner | $988,500 | New Conventional | |
| Previous Owner | $1,000,000 | New Conventional | |
| Previous Owner | $731,848 | Stand Alone Refi Refinance Of Original Loan | |
| Previous Owner | $178,152 | Credit Line Revolving | |
| Previous Owner | $650,000 | Unknown | |
| Previous Owner | $161,000 | Credit Line Revolving | |
| Previous Owner | $519,650 | Unknown | |
| Previous Owner | $400,000 | Unknown | |
| Previous Owner | $100,000 | Credit Line Revolving | |
| Previous Owner | $365,000 | No Value Available |
Similar Homes in Laguna Hills, CA
Source: California Regional Multiple Listing Service (CRMLS)
MLS Number: OC25121820
APN: 627-102-11
- 25291 Derbyhill Dr
- 25122 Black Horse Ln
- 25492 Spotted Pony Ln
- 25191 Rockridge Rd
- 25641 Rapid Falls Rd
- 25111 Buckboard Ln
- 27153 Woodbluff Rd
- 27088 Ironwood Dr
- 26942 Willow Tree Ln
- 26622 Stetson Place
- 26962 Willow Tree Ln
- 24852 Buckboard Ln
- 26752 Devonshire Rd
- 26821 Moore Oaks Rd
- 26701 Laurel Crest Dr
- 27191 Ryan Dr
- 24992 Buckskin Dr
- 25731 Dillon Rd
- 27234 Ryan Dr
- 24461 Howes Dr
- 1 Hallington Ct
- 26711 Laurel Crest Dr
- 24480 Mozer Dr
- 24571 Summerland Cir
- 26421 Broken Bit Ln
- 26872 Anadale Dr
- 27731 Daisyfield Dr
- 24455 Via Pansa Viaduct
- 26701 Quail Creek Unit 146
- 26701 Quail Creek Unit 211
- 26701 Quail Creek Unit 82
- 26701 Quail Creek Unit 63
- 26701 Quail Creek Unit 156
- 27761 Manor Hill Rd
- 25141 Via Azul
- 27406 Hyatt Ct
- 25151 Via Catalina
- 25155 Via Terracina
- 24319 Avenida de Los Ninos Unit 31
- 24368 El Pilar
