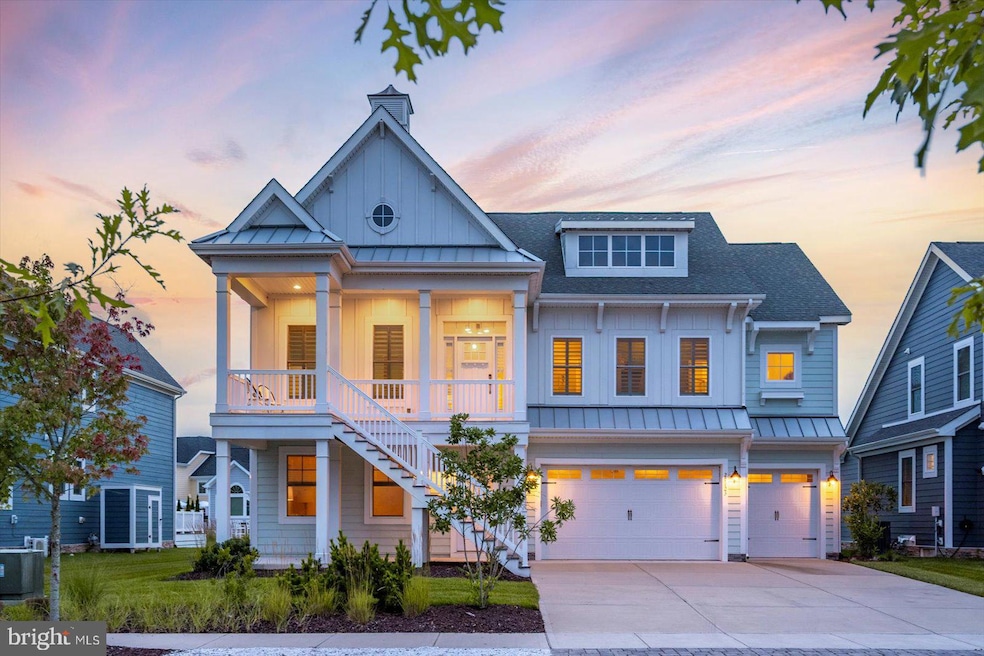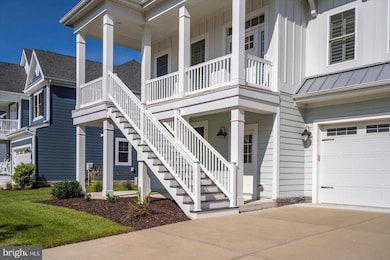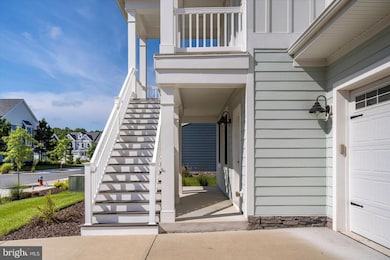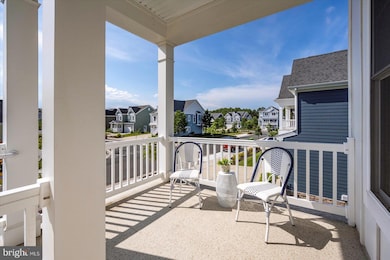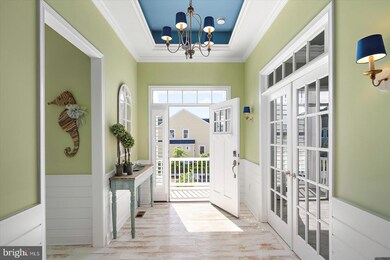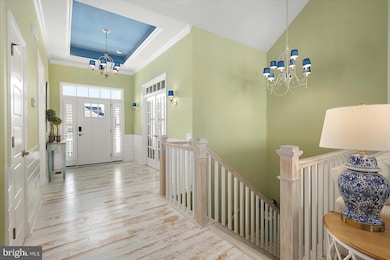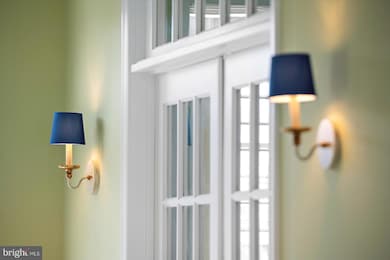
27123 Briny Bluff Ln Selbyville, DE 19975
Estimated payment $9,148/month
Highlights
- Boat Ramp
- Beach
- Bar or Lounge
- Phillip C. Showell Elementary School Rated A-
- Golf Course Community
- Fitness Center
About This Home
Nestled in the highly desirable Eastpoint Beach enclave of the resort-style Bayside community, this stunning coastal retreat blends sophisticated luxury with laidback charm. Offering four spacious bedrooms and four and a half baths, the home features soaring ceilings, whitewashed hardwood floors, shiplap wainscoting, painted beams, and an abundance of natural light. With a reverse floor plan, the main living area is located on the second floor, providing privacy and sweeping views of the tranquil pond and fountain. Step onto the expansive covered veranda with a built-in grill and sink. Perfect for quiet morning coffee and sunset gatherings. Back inside, the open concept allows for entertaining ease. . The chef’s kitchen is a stunning expression of coastal charm, featuring a gas cooktop and wall oven, premium stainless steel appliances, quartz counters, island, walk-in pantry, ample counter seating, and counter space for prepping large meals. The sizeable dining area with large windows overlooking the veranda makes hosting a true delight. The spacious, light, and bright family room with upper windows and a gas fireplace couldn't be more comfortable. The primary suite is the perfect ending to a beach-filled day with dual walk-in closets, a luxurious spa-inspired bath with two vanities, a separate water closet, a soaking tub, a tiled walk-in shower, and private access to the laundry room. The versatile front bedroom with French doors and its own private bath currently serves as an office, while the lower level offers two additional guest suites, one with an en-suite bath, and another conveniently near the second full bath. The 1st floor den has custom-built-ins, a wet bar with beverage fridge, and large windows. Access to the screened porch with easy breeze windows and the outdoor covered patio. Access to the oversized three-bay garage is also on this level. This oversized homesite is just steps away from The Point with the 38 Degrees Coastal Eatery, crabbing, and fishing pier, kayak launch, and paddle boarding. Bayside boasts unparalleled amenities that include a health and aquatic club, indoor lap swimming pools, a state-of-the-art fitness center, and a sauna. Outdoor swimming pools with splash zones, hot tubs, poolside bar/grille, Basketball, tennis, and racquetball courts, and playgrounds. Take the beach shuttle, lounge on the bayfront beach, listen to live performances at Freeman Stage, and walk or bike on the many trails available. With multiple porches, ample space for all, proximity to all of the amenities that Bayside offers, its location less than 5 miles to the magnificent beaches of Fenwick Island and Ocean City, makes this special home more than just a beach house.
Home Details
Home Type
- Single Family
Est. Annual Taxes
- $2,241
Year Built
- Built in 2020
Lot Details
- 8,712 Sq Ft Lot
- Lot Dimensions are 79 x 113
- Backs To Open Common Area
- Landscaped
- Cleared Lot
- Back and Front Yard
- Property is in excellent condition
HOA Fees
- $375 Monthly HOA Fees
Parking
- 3 Car Attached Garage
- 6 Driveway Spaces
- Parking Storage or Cabinetry
- Front Facing Garage
- Garage Door Opener
Home Design
- Coastal Architecture
- Frame Construction
- Architectural Shingle Roof
- Metal Roof
- Vinyl Siding
- Concrete Perimeter Foundation
- HardiePlank Type
- Stick Built Home
Interior Spaces
- 3,406 Sq Ft Home
- Property has 2 Levels
- Open Floorplan
- Wet Bar
- Partially Furnished
- Bar
- Crown Molding
- Wainscoting
- Beamed Ceilings
- Tray Ceiling
- Cathedral Ceiling
- Ceiling Fan
- Recessed Lighting
- Gas Fireplace
- French Doors
- Insulated Doors
- Entrance Foyer
- Family Room Off Kitchen
- Dining Area
- Den
- Pond Views
- Flood Lights
Kitchen
- Gourmet Kitchen
- Breakfast Area or Nook
- Built-In Oven
- Gas Oven or Range
- Six Burner Stove
- Cooktop
- Microwave
- Dishwasher
- Stainless Steel Appliances
- Kitchen Island
- Upgraded Countertops
- Wine Rack
- Disposal
Flooring
- Engineered Wood
- Carpet
- Ceramic Tile
Bedrooms and Bathrooms
- En-Suite Primary Bedroom
- En-Suite Bathroom
- Walk-In Closet
- Soaking Tub
- Walk-in Shower
Laundry
- Laundry Room
- Laundry on main level
- Front Loading Dryer
- Front Loading Washer
Outdoor Features
- Water Oriented
- Property is near a pond
- Lake Privileges
- Balcony
- Deck
- Screened Patio
- Exterior Lighting
- Outdoor Grill
- Rain Gutters
- Porch
Utilities
- Forced Air Heating and Cooling System
- Metered Propane
- Tankless Water Heater
- Cable TV Available
Additional Features
- More Than Two Accessible Exits
- Energy-Efficient Appliances
Listing and Financial Details
- Tax Lot 1029
- Assessor Parcel Number 533-19.00-1846.00
Community Details
Overview
- $3,395 Recreation Fee
- $400 Capital Contribution Fee
- Association fees include all ground fee, bus service, common area maintenance, health club, lawn maintenance, management, pier/dock maintenance, pool(s), recreation facility, reserve funds, road maintenance, snow removal, trash
- $7,500 Other One-Time Fees
- Bayside Community Association
- Built by Schell Brothers
- Bayside Subdivision, Sanibel Floorplan
- Property Manager
Amenities
- Common Area
- Sauna
- Clubhouse
- Game Room
- Community Center
- Meeting Room
- Recreation Room
- Bar or Lounge
Recreation
- Boat Ramp
- Pier or Dock
- Beach
- Golf Course Community
- Golf Course Membership Available
- Tennis Courts
- Community Basketball Court
- Volleyball Courts
- Community Playground
- Fitness Center
- Community Indoor Pool
- Heated Community Pool
- Lap or Exercise Community Pool
- Community Spa
- Pool Membership Available
- Putting Green
- Dog Park
- Jogging Path
Security
- Security Service
Map
Home Values in the Area
Average Home Value in this Area
Tax History
| Year | Tax Paid | Tax Assessment Tax Assessment Total Assessment is a certain percentage of the fair market value that is determined by local assessors to be the total taxable value of land and additions on the property. | Land | Improvement |
|---|---|---|---|---|
| 2024 | $2,243 | $6,000 | $6,000 | $0 |
| 2023 | $2,241 | $6,000 | $6,000 | $0 |
| 2022 | $2,204 | $6,000 | $6,000 | $0 |
| 2021 | $2,138 | $6,000 | $6,000 | $0 |
| 2020 | $2,039 | $6,000 | $6,000 | $0 |
| 2019 | $227 | $6,000 | $6,000 | $0 |
| 2018 | $229 | $6,000 | $0 | $0 |
Property History
| Date | Event | Price | Change | Sq Ft Price |
|---|---|---|---|---|
| 07/15/2025 07/15/25 | For Sale | $1,550,000 | -- | $455 / Sq Ft |
Purchase History
| Date | Type | Sale Price | Title Company |
|---|---|---|---|
| Deed | $920,906 | None Available | |
| Deed | $230,000 | -- | |
| Deed | $958,322 | -- |
Mortgage History
| Date | Status | Loan Amount | Loan Type |
|---|---|---|---|
| Open | $100,000 | Credit Line Revolving | |
| Open | $686,929 | Stand Alone Refi Refinance Of Original Loan |
Similar Homes in Selbyville, DE
Source: Bright MLS
MLS Number: DESU2090482
APN: 5331900184600
- 27051 Bay Bluff Rd
- 22072 Seaport Square
- 30338 Sea Watch Walk
- 38396 Walnut Ln
- 38336 Bayberry Ln
- 38310 Maple Ln
- 37645 Oak Rd
- 37660 Oak Rd
- 38230 Possum Rd Unit 14028
- 38219 Bayberry Ln
- 37828 Cedar Rd
- 20050 Sunchase Terrace
- 38121 Natures Walk Way
- 38101 Natures Walk Way
- 26388 Seabreeze Landing
- 20028 Sunchase Terrace
- 36330 Sea Grass Way
- 37298 Lighthouse Rd Unit 15
- 37304 Lighthouse Rd Unit 6
- 37286 Lighthouse Rd Unit 110
- 39160 Garfield Ave
- 38918 Blue Indigo Rd
- 31568 Winterberry Pkwy Unit 202
- 14311 Tunnel Ave Unit 304
- 28047 Sea Dock Ln
- 17 143rd St
- 35201 Wild Goose Landing
- 157 Old Wharf Rd
- 11604 Coastal Hwy Unit Fountainhead I 70A
- 10700 Coastal Hwy Unit 302
- 25100 Ashton Cir
- 9900 Coastal Hwy Unit 413
- 108 78th St
- 25037 Saltwater Cir
- 37244 Brenda Ln
- 31531 Deep Pond Ln
- 31818 Shad Crk Way
- 33718 Chatham Way
- 35340 Gennaker Ln
- 13 Basin Cove Way Unit T82L
