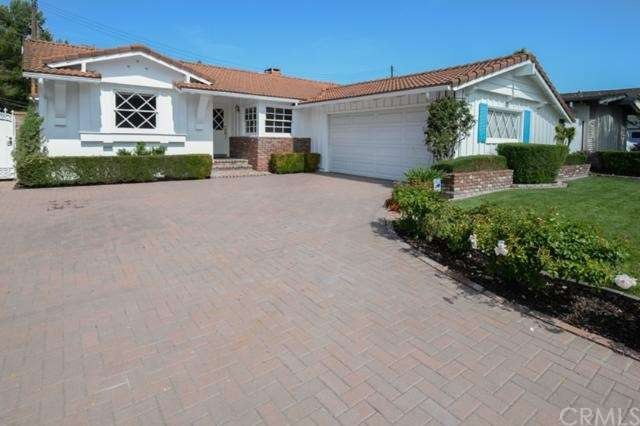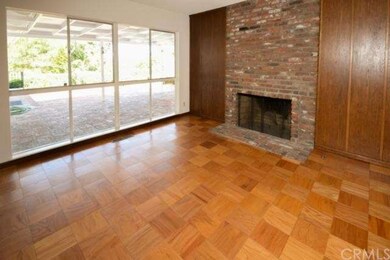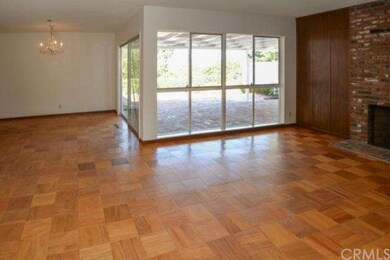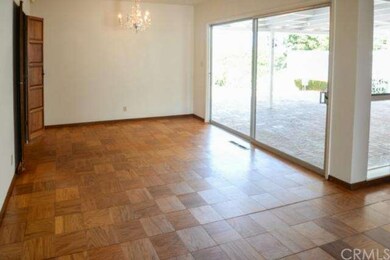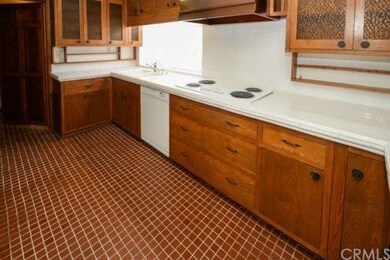
27129 Springcreek Rd Rancho Palos Verdes, CA 90275
Estimated Value: $1,775,000 - $1,945,000
Highlights
- View of Trees or Woods
- Wooded Lot
- Wood Flooring
- Montemalaga Elementary School Rated A+
- Cathedral Ceiling
- L-Shaped Dining Room
About This Home
As of July 2015This is a "wow" home with amenities galore including a formal entry, four bedrooms, two full baths, large family room with vaulted ceilings, two fireplaces, and a lower level that could be used for a second family room or recreation room! Outdoor spaces include a large covered patio and a split yard with lawn, fruit trees, and lots of privacy! Add to this an upgraded kitchen, separate laundry room, central air, and ready to enjoy with freshly painted interiors and sparkling windows! Only a couple of blocks from award-winning Cornerstone School!
Last Agent to Sell the Property
Les Fishman
Coldwell Banker Realty License #00816300 Listed on: 05/11/2015

Home Details
Home Type
- Single Family
Est. Annual Taxes
- $14,893
Year Built
- Built in 1959
Lot Details
- 9,732 Sq Ft Lot
- Wood Fence
- Chain Link Fence
- Landscaped
- Sprinkler System
- Wooded Lot
- Private Yard
- Lawn
- Back and Front Yard
Parking
- 2 Car Attached Garage
- Parking Available
- Rear-Facing Garage
- Two Garage Doors
- Driveway
Home Design
- Ranch Style House
- Additions or Alterations
- Raised Foundation
- Frame Construction
- Partial Copper Plumbing
Interior Spaces
- 2,110 Sq Ft Home
- Built-In Features
- Beamed Ceilings
- Cathedral Ceiling
- Ceiling Fan
- Formal Entry
- Family Room with Fireplace
- Living Room with Fireplace
- L-Shaped Dining Room
- Utility Room
- Views of Woods
- Basement
Kitchen
- Dishwasher
- Ceramic Countertops
- Disposal
Flooring
- Wood
- Tile
Bedrooms and Bathrooms
- 4 Bedrooms
- 2 Full Bathrooms
Laundry
- Laundry Room
- Washer Hookup
Home Security
- Home Security System
- Carbon Monoxide Detectors
- Fire and Smoke Detector
Outdoor Features
- Covered patio or porch
- Exterior Lighting
- Shed
Utilities
- Forced Air Heating and Cooling System
- Heating System Uses Natural Gas
Community Details
- No Home Owners Association
Listing and Financial Details
- Tax Lot 23
- Assessor Parcel Number 7578026023
Ownership History
Purchase Details
Home Financials for this Owner
Home Financials are based on the most recent Mortgage that was taken out on this home.Purchase Details
Purchase Details
Similar Homes in Rancho Palos Verdes, CA
Home Values in the Area
Average Home Value in this Area
Purchase History
| Date | Buyer | Sale Price | Title Company |
|---|---|---|---|
| Wigdahl Alan | $1,100,000 | Progressive Title Company | |
| Politsch William | -- | None Available | |
| Ackerson Benjamin Ralph | -- | -- |
Mortgage History
| Date | Status | Borrower | Loan Amount |
|---|---|---|---|
| Open | Wigdahl Alan | $741,560 | |
| Closed | Wigdahl Alan | $740,000 | |
| Closed | Wigdahl Alan | $650,000 |
Property History
| Date | Event | Price | Change | Sq Ft Price |
|---|---|---|---|---|
| 07/02/2015 07/02/15 | Sold | $1,100,000 | +0.5% | $521 / Sq Ft |
| 05/16/2015 05/16/15 | Pending | -- | -- | -- |
| 05/11/2015 05/11/15 | For Sale | $1,095,000 | -- | $519 / Sq Ft |
Tax History Compared to Growth
Tax History
| Year | Tax Paid | Tax Assessment Tax Assessment Total Assessment is a certain percentage of the fair market value that is determined by local assessors to be the total taxable value of land and additions on the property. | Land | Improvement |
|---|---|---|---|---|
| 2024 | $14,893 | $1,276,641 | $1,021,314 | $255,327 |
| 2023 | $14,588 | $1,251,610 | $1,001,289 | $250,321 |
| 2022 | $13,854 | $1,227,069 | $981,656 | $245,413 |
| 2021 | $13,864 | $1,203,009 | $962,408 | $240,601 |
| 2019 | $13,259 | $1,167,328 | $933,863 | $233,465 |
| 2018 | $13,102 | $1,144,440 | $915,552 | $228,888 |
| 2016 | $12,524 | $1,100,000 | $880,000 | $220,000 |
| 2015 | $4,568 | $342,156 | $224,577 | $117,579 |
| 2014 | $1,723 | $117,954 | $43,576 | $74,378 |
Agents Affiliated with this Home
-

Seller's Agent in 2015
Les Fishman
Coldwell Banker Realty
(310) 791-6030
22 in this area
60 Total Sales
-
Virginia Butler

Buyer's Agent in 2015
Virginia Butler
Coldwell Banker Realty
(310) 791-6029
22 in this area
58 Total Sales
Map
Source: California Regional Multiple Listing Service (CRMLS)
MLS Number: PV15100948
APN: 7578-026-023
- 27128 Springcreek Rd
- 6111 Monero Dr
- 27914 Ridgecove Ct N
- 2229 Via Cerritos
- 6325 Ridgepath Ct
- 27924 Ridgebrook Ct
- 28012 Ridgeforest Ct
- 28032 Ridgebrook Ct
- 28039 Ridgebrook Ct
- 2105 Via Visalia
- 28068 Santona Dr
- 28146 Ridgecove Ct S
- 5718 Ravenspur Dr Unit 307
- 6543 Monero Dr
- 28121 Highridge Rd Unit 402
- 5987 Peacock Ridge Rd Unit 206
- 5987 Peacock Ridge Rd Unit 101
- 28074 Acana Rd
- 27012 Freeport Rd
- 5700 Ravenspur Dr Unit 307
- 27129 Springcreek Rd
- 27123 Springcreek Rd
- 27135 Springcreek Rd
- 27117 Springcreek Rd
- 27141 Springcreek Rd
- 27111 Springcreek Rd
- 27147 Springcreek Rd
- 27134 Springcreek Rd
- 27120 Springcreek Rd
- 27140 Springcreek Rd
- 27105 Springcreek Rd
- 27114 Springcreek Rd
- 27146 Springcreek Rd
- 27153 Springcreek Rd
- 6121 Monero Dr
- 27108 Springcreek Rd
- 6233 Monero Dr
- 27057 Springcreek Rd
- 6133 Monero Dr
- 1673 Cataluna Place
