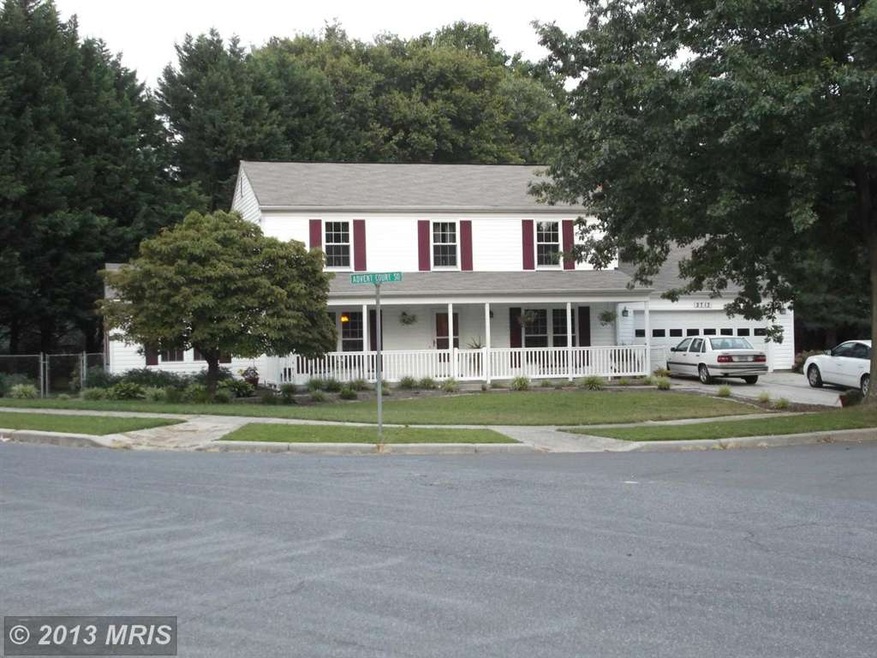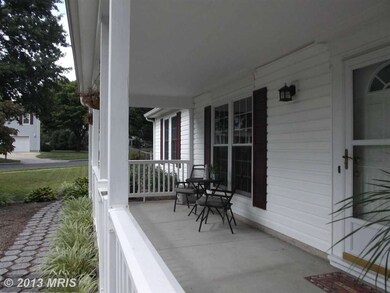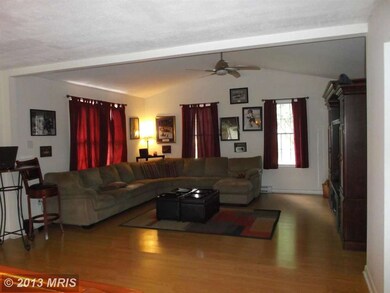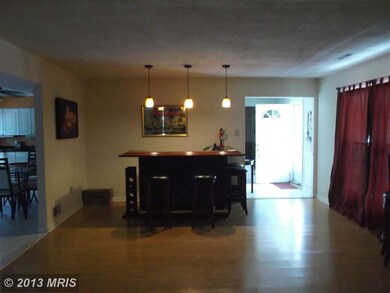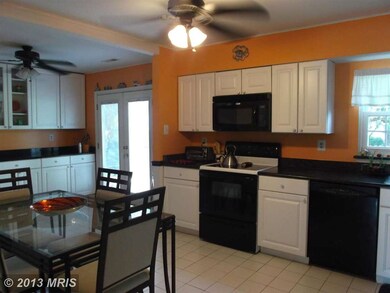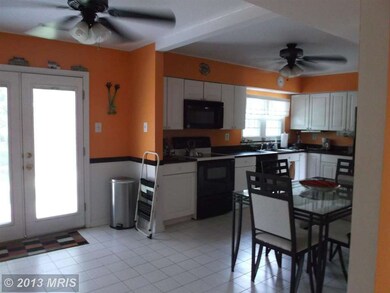
2713 Advent Ct S Bowie, MD 20716
Oaktree NeighborhoodHighlights
- Colonial Architecture
- No HOA
- Eat-In Kitchen
- 1 Fireplace
- 2 Car Attached Garage
- Central Heating and Cooling System
About This Home
As of September 2020Impeccably updated! Spacious, open floor plan w/huge family room addition. Beautiful corner lot. Fenced backyard w/patio. Newer roof, windows, hwh, kitchen renov. Heated, 2 car garage addition larger than builders original; front porch added, too. Sep lr w/fireplace. Original owners have lovingly cared for this great home. 1 yr. home warranty. Furniture conveyance negotiable. COME & GET IT!
Last Agent to Sell the Property
Holly Grell
CENTURY 21 New Millennium License #MRIS:76593 Listed on: 08/18/2013
Home Details
Home Type
- Single Family
Est. Annual Taxes
- $5,423
Year Built
- Built in 1984
Lot Details
- 0.28 Acre Lot
- Property is in very good condition
- Property is zoned R80
Parking
- 2 Car Attached Garage
- Off-Street Parking
Home Design
- Colonial Architecture
- Brick Exterior Construction
Interior Spaces
- Property has 2 Levels
- Ceiling Fan
- 1 Fireplace
- Eat-In Kitchen
Bedrooms and Bathrooms
- 4 Bedrooms
- 2.5 Bathrooms
Utilities
- Central Heating and Cooling System
- Electric Water Heater
- Public Septic
Community Details
- No Home Owners Association
- Oaktree Subdivision
Listing and Financial Details
- Tax Lot 16
- Assessor Parcel Number 17070753665
- $634 Front Foot Fee per year
Ownership History
Purchase Details
Home Financials for this Owner
Home Financials are based on the most recent Mortgage that was taken out on this home.Purchase Details
Home Financials for this Owner
Home Financials are based on the most recent Mortgage that was taken out on this home.Purchase Details
Similar Homes in Bowie, MD
Home Values in the Area
Average Home Value in this Area
Purchase History
| Date | Type | Sale Price | Title Company |
|---|---|---|---|
| Deed | $444,000 | Assurance Title Llc | |
| Deed | $342,000 | Lakeside Title Company | |
| Deed | $88,100 | -- |
Mortgage History
| Date | Status | Loan Amount | Loan Type |
|---|---|---|---|
| Open | $430,680 | New Conventional | |
| Previous Owner | $329,750 | VA | |
| Previous Owner | $249,600 | Adjustable Rate Mortgage/ARM | |
| Previous Owner | $10,000 | Unknown | |
| Previous Owner | $229,500 | Stand Alone Second | |
| Previous Owner | $229,500 | Stand Alone Refi Refinance Of Original Loan | |
| Previous Owner | $231,000 | Stand Alone Second |
Property History
| Date | Event | Price | Change | Sq Ft Price |
|---|---|---|---|---|
| 09/30/2020 09/30/20 | Sold | $444,000 | 0.0% | $196 / Sq Ft |
| 09/15/2020 09/15/20 | Pending | -- | -- | -- |
| 09/15/2020 09/15/20 | For Sale | $444,000 | 0.0% | $196 / Sq Ft |
| 09/15/2020 09/15/20 | Price Changed | $444,000 | +29.6% | $196 / Sq Ft |
| 09/27/2013 09/27/13 | Sold | $342,500 | 0.0% | $151 / Sq Ft |
| 08/22/2013 08/22/13 | Pending | -- | -- | -- |
| 08/21/2013 08/21/13 | Off Market | $342,500 | -- | -- |
| 08/18/2013 08/18/13 | For Sale | $342,500 | -- | $151 / Sq Ft |
Tax History Compared to Growth
Tax History
| Year | Tax Paid | Tax Assessment Tax Assessment Total Assessment is a certain percentage of the fair market value that is determined by local assessors to be the total taxable value of land and additions on the property. | Land | Improvement |
|---|---|---|---|---|
| 2024 | $7,596 | $444,200 | $0 | $0 |
| 2023 | $5,461 | $399,800 | $0 | $0 |
| 2022 | $6,026 | $355,400 | $101,600 | $253,800 |
| 2021 | $5,770 | $341,400 | $0 | $0 |
| 2020 | $5,522 | $327,400 | $0 | $0 |
| 2019 | $5,265 | $313,400 | $100,800 | $212,600 |
| 2018 | $5,200 | $308,467 | $0 | $0 |
| 2017 | $5,111 | $303,533 | $0 | $0 |
| 2016 | -- | $298,600 | $0 | $0 |
| 2015 | $4,352 | $288,267 | $0 | $0 |
| 2014 | $4,352 | $277,933 | $0 | $0 |
Agents Affiliated with this Home
-
Jay Fischetti

Seller's Agent in 2020
Jay Fischetti
Keller Williams Realty Centre
(301) 674-2929
1 in this area
338 Total Sales
-
Brandy Naecker

Seller Co-Listing Agent in 2020
Brandy Naecker
Keller Williams Realty Centre
(301) 395-2044
1 in this area
133 Total Sales
-
Kara Ellis

Buyer's Agent in 2020
Kara Ellis
Taylor Properties
(301) 651-9102
1 in this area
28 Total Sales
-
H
Seller's Agent in 2013
Holly Grell
Century 21 New Millennium
-
Thomas Mason

Buyer's Agent in 2013
Thomas Mason
Douglas Realty, LLC
(443) 994-1822
51 Total Sales
Map
Source: Bright MLS
MLS Number: 1003684786
APN: 07-0753665
- 15806 Appleton Terrace
- 15804 Appleton Terrace
- 16110 Amethyst Ln
- 16103 Arrowroot Ct
- 2415 Mitchellville Rd
- 15518 N Nemo Ct
- 2727 Neman Ct
- 2506 Pittland Ln
- 16404 Edgepark Ct
- 16308 Eddinger Rd
- 2803 Eliston St
- 2131 Princess Anne Ct
- 3531 Ellerton Rd
- 2105 Ardleigh Ct
- 3502 Mitchellville Rd
- 15215 Noblewood Ln
- 2210 Penfield Ln
- 16110 Edenwood Dr
- 16305 Ayrwood Ln
- 16101 Audubon Ln
