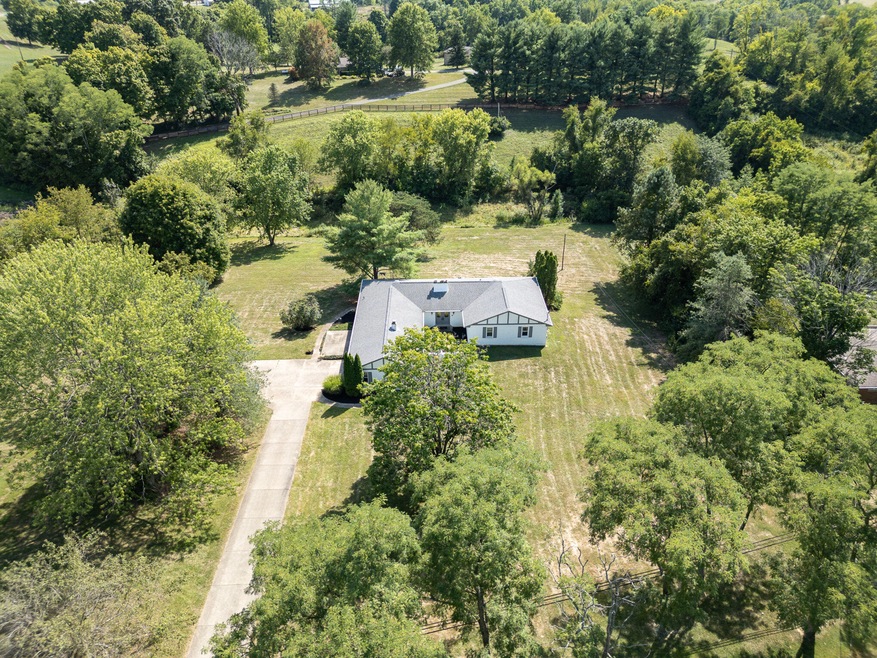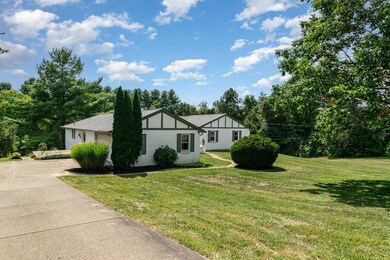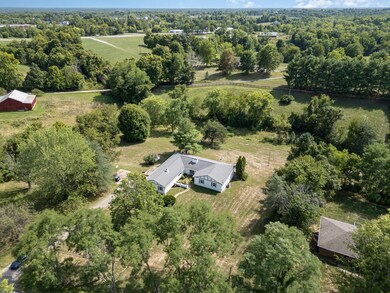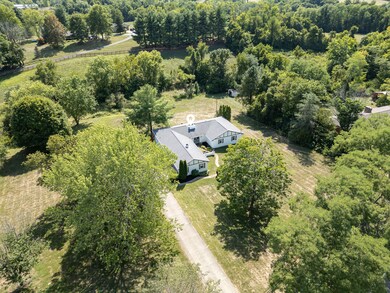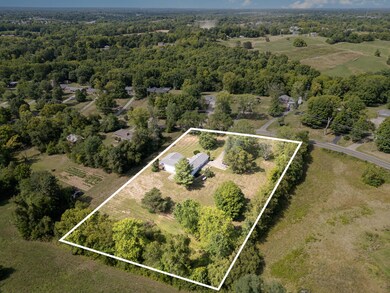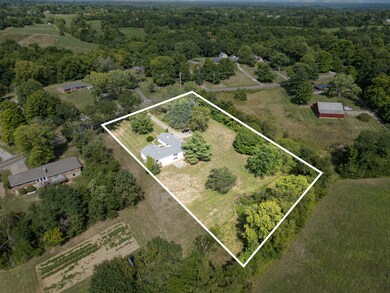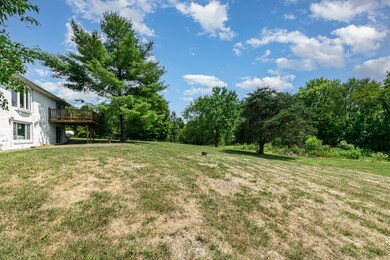
2713 Harris Pike Independence, KY 41051
Outer Kenton NeighborhoodHighlights
- Gourmet Galley Kitchen
- View of Trees or Woods
- Deck
- White's Tower Elementary School Rated A-
- 2.06 Acre Lot
- Family Room with Fireplace
About This Home
As of November 2024Large 4 bed/4 full bath/2 car garage full brick ranch home on 2 acres. Estimated 4200 sq feet. Private wooded view, handicap accessible with 1st floor 2nd master bedroom with handicap shower. Heating 2020, Cooling 2019, hotwater heater 2021, Shingles 2017. Finished basement with 4th bedroom, mini kitchen, full bath, wood fireplace, 2 walkout outs, private patio, great for multi generational living. Custom layout, 3 wood burning fireplaces, updated kitchen w/double oven, granite counter tops. large room, formal dining, family room & living room on the first floor. Primary bedroom with private deck, large storage rooms, not city tax, All information is believed to be accurate but not guaranteed.
Home Details
Home Type
- Single Family
Est. Annual Taxes
- $3,813
Year Built
- Built in 1979
Lot Details
- 2.06 Acre Lot
- Lot Dimensions are 234x395x235x380
- Property fronts a county road
- Partially Wooded Lot
- Private Yard
Parking
- 2 Car Garage
- Oversized Parking
- Side Facing Garage
- Driveway
- Off-Street Parking
Home Design
- Ranch Style House
- Brick Exterior Construction
- Poured Concrete
- Shingle Roof
- Concrete Block And Stucco Construction
Interior Spaces
- 4,200 Sq Ft Home
- Wet Bar
- Built-In Features
- Ceiling Fan
- Recessed Lighting
- Chandelier
- Wood Burning Fireplace
- Brick Fireplace
- Vinyl Clad Windows
- Insulated Windows
- French Doors
- Panel Doors
- Entryway
- Family Room with Fireplace
- 3 Fireplaces
- Living Room with Fireplace
- Formal Dining Room
- Recreation Room
- Views of Woods
- Fire and Smoke Detector
Kitchen
- Gourmet Galley Kitchen
- Double Oven
- Electric Oven
- Electric Cooktop
- Microwave
- Dishwasher
- Stainless Steel Appliances
- Granite Countertops
- Solid Wood Cabinet
Flooring
- Wood
- Carpet
- Laminate
- Concrete
- Vinyl Plank
Bedrooms and Bathrooms
- 4 Bedrooms
- En-Suite Primary Bedroom
- En-Suite Bathroom
- 4 Full Bathrooms
- Entry through bedroom
- Soaking Tub
- Shower Only
- Primary Bathroom includes a Walk-In Shower
Laundry
- Laundry Room
- Laundry on lower level
- Washer and Electric Dryer Hookup
Finished Basement
- Walk-Out Basement
- Basement Fills Entire Space Under The House
- Kitchen in Basement
- Finished Basement Bathroom
- Stubbed For A Bathroom
- Basement Storage
Accessible Home Design
- Accessible Full Bathroom
- Enhanced Accessible Features
- Accessible Approach with Ramp
Outdoor Features
- Creek On Lot
- Deck
- Patio
Schools
- Whites Tower Elementary School
- Twenhofel Middle School
- Simon Kenton High School
Utilities
- Central Air
- Heating System Uses Propane
- Underground Utilities
- 220 Volts
- Propane
- Cistern
- Private Sewer
- High Speed Internet
Community Details
- No Home Owners Association
Listing and Financial Details
- Home warranty included in the sale of the property
- Assessor Parcel Number 047-00-00-035.00
Ownership History
Purchase Details
Home Financials for this Owner
Home Financials are based on the most recent Mortgage that was taken out on this home.Purchase Details
Map
Similar Homes in the area
Home Values in the Area
Average Home Value in this Area
Purchase History
| Date | Type | Sale Price | Title Company |
|---|---|---|---|
| Warranty Deed | $420,000 | Millennial Title | |
| Warranty Deed | $265,000 | Lawyers Title Cincinnati Inc |
Mortgage History
| Date | Status | Loan Amount | Loan Type |
|---|---|---|---|
| Open | $405,982 | FHA | |
| Closed | $405,982 | FHA | |
| Previous Owner | $30,000 | Construction |
Property History
| Date | Event | Price | Change | Sq Ft Price |
|---|---|---|---|---|
| 11/13/2024 11/13/24 | Sold | $420,000 | +1.2% | $100 / Sq Ft |
| 09/01/2024 09/01/24 | Pending | -- | -- | -- |
| 08/15/2024 08/15/24 | For Sale | $415,000 | -- | $99 / Sq Ft |
Tax History
| Year | Tax Paid | Tax Assessment Tax Assessment Total Assessment is a certain percentage of the fair market value that is determined by local assessors to be the total taxable value of land and additions on the property. | Land | Improvement |
|---|---|---|---|---|
| 2024 | $3,813 | $311,300 | $30,000 | $281,300 |
| 2023 | $3,929 | $311,300 | $30,000 | $281,300 |
| 2022 | $3,980 | $311,300 | $30,000 | $281,300 |
| 2021 | $4,039 | $311,300 | $30,000 | $281,300 |
| 2020 | $3,523 | $265,000 | $20,000 | $245,000 |
| 2019 | $3,532 | $265,000 | $20,000 | $245,000 |
| 2018 | $3,551 | $265,000 | $20,000 | $245,000 |
| 2017 | $3,453 | $265,000 | $20,000 | $245,000 |
| 2015 | $3,360 | $265,000 | $25,000 | $240,000 |
| 2014 | $3,312 | $265,000 | $25,000 | $240,000 |
Source: Northern Kentucky Multiple Listing Service
MLS Number: 625649
APN: 047-00-00-035.00
- 11568 Taylor Mill Unit LOT 8
- 11568 Taylor Mill Unit LOT 7
- 11568 Taylor Mill Unit LOT 5
- 11568 Taylor Mill Unit LOT 2
- 11568 Taylor Mill Rd Unit LOT 1
- 11662 Taylor Mill Rd Unit LOT 12 LAKEVIEW
- 11662 Taylor Mill Rd Unit LOT 9
- 11662 Taylor Mill Rd Unit LOT 10 LAKEVIEW
- 11147 Stafford Heights Rd
- 11684 Manor Lake Dr
- 10864 Griststone Cir
- 11824 Taylor Mill Rd
- 12021 Blue Ash Ln Unit 142AL
- 941 Don Victor
- 3131 Chipping Camden
- 11556 Allaire Ct
- 6463 Taylor Mill Rd
- 11553 Allaire Ct
- 772 Cox Rd Unit 85 & 86
- 731 Cox Rd
