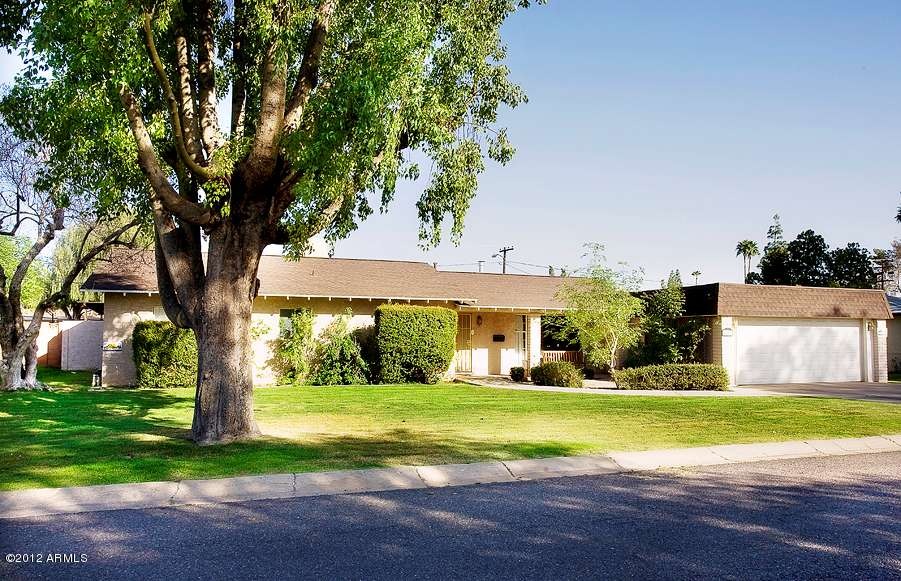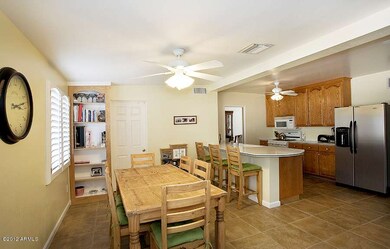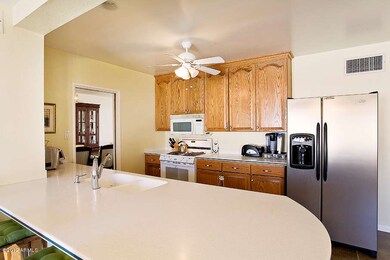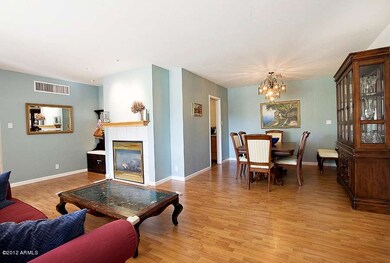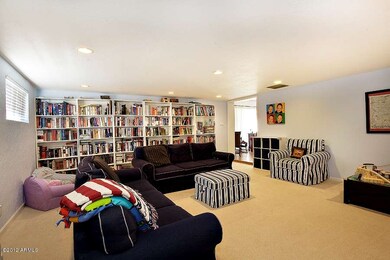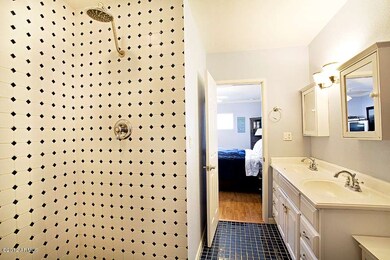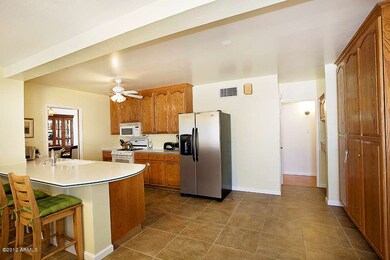
2713 N 21st Ave Phoenix, AZ 85009
Estimated Value: $667,581 - $805,000
Highlights
- Private Pool
- Ranch Style House
- Walk-In Pantry
- Maie Bartlett Heard Elementary School Rated 9+
- Covered patio or porch
- Formal Dining Room
About This Home
As of August 2012Large, renovated home in a wonderful community just steps from Encanto Park and downtown. Great floorplan w/ 3 br / 2 ba at one end and 4th bedroom/office and 3rd bath near kitchen and pool. Spacious eat-in kitchen with breakfast bar, corian counters, walk-in pantry and stainless fridge. Formal living room w/ gas fireplace and large family/tv room now used as a kids play room. Amazing master bath remodel with blue & white vintage style tile, dual sinks and large open shower. Updates include new laminate flooring in living areas, 16'' tile in kitchen, 4 zone a/c system, paneled doors t/o, new roof '10, dual pane windows on back of the house. Bookcases in office and kids playroom convey.
Last Buyer's Agent
Orquidia Zelaya-Kronlund
Phoenix Urban Spaces License #SA532645000
Home Details
Home Type
- Single Family
Est. Annual Taxes
- $3,853
Year Built
- Built in 1956
Lot Details
- 0.28
Home Design
- Ranch Style House
- Brick Exterior Construction
- Composition Shingle Roof
Interior Spaces
- 2,800 Sq Ft Home
- Built-in Bookshelves
- Gas Fireplace
- Family Room
- Living Room with Fireplace
- Formal Dining Room
- Security System Owned
- Laundry in unit
Kitchen
- Eat-In Kitchen
- Breakfast Bar
- Walk-In Pantry
- Gas Oven or Range
- Built-In Microwave
- Dishwasher
- Kitchen Island
- Disposal
Flooring
- Carpet
- Laminate
- Tile
Bedrooms and Bathrooms
- 4 Bedrooms
- Remodeled Bathroom
- Dual Vanity Sinks in Primary Bathroom
Parking
- 2 Car Garage
- Garage Door Opener
Pool
- Private Pool
- Fence Around Pool
Schools
- Maie Bartlett Heard Elementary School
- Phoenix Prep Academy Middle School
- Central High School
Utilities
- Refrigerated Cooling System
- Refrigerated and Evaporative Cooling System
- Evaporated cooling system
- Zoned Heating
- Heating System Uses Natural Gas
- High Speed Internet
- Cable TV Available
Additional Features
- Covered patio or porch
- Block Wall Fence
Community Details
- $2,192 per year Dock Fee
- Association fees include no fees
Ownership History
Purchase Details
Purchase Details
Home Financials for this Owner
Home Financials are based on the most recent Mortgage that was taken out on this home.Purchase Details
Home Financials for this Owner
Home Financials are based on the most recent Mortgage that was taken out on this home.Purchase Details
Home Financials for this Owner
Home Financials are based on the most recent Mortgage that was taken out on this home.Similar Homes in Phoenix, AZ
Home Values in the Area
Average Home Value in this Area
Purchase History
| Date | Buyer | Sale Price | Title Company |
|---|---|---|---|
| Kronlund Jason E | -- | None Available | |
| Kroniund Jason E | $265,000 | Title Management Agency Of A | |
| Fleischman Stephanie L | $385,000 | First American Title Ins Co | |
| Hobaica Paul J | -- | Westland Title Agency |
Mortgage History
| Date | Status | Borrower | Loan Amount |
|---|---|---|---|
| Open | Zelaya Kronlund Orquidia C | $100,000 | |
| Open | Kroniund Jason E | $212,000 | |
| Previous Owner | Fleischman Stephanie L | $308,000 | |
| Previous Owner | Hobaica Paul J | $81,500 | |
| Previous Owner | Hobaica Paul J | $97,200 |
Property History
| Date | Event | Price | Change | Sq Ft Price |
|---|---|---|---|---|
| 08/30/2012 08/30/12 | Sold | $265,000 | -5.0% | $95 / Sq Ft |
| 07/24/2012 07/24/12 | Pending | -- | -- | -- |
| 06/19/2012 06/19/12 | Price Changed | $279,000 | +0.4% | $100 / Sq Ft |
| 05/21/2012 05/21/12 | Price Changed | $278,000 | -0.4% | $99 / Sq Ft |
| 04/18/2012 04/18/12 | Price Changed | $279,000 | -3.5% | $100 / Sq Ft |
| 03/28/2012 03/28/12 | Price Changed | $289,000 | -2.0% | $103 / Sq Ft |
| 03/09/2012 03/09/12 | For Sale | $295,000 | -- | $105 / Sq Ft |
Tax History Compared to Growth
Tax History
| Year | Tax Paid | Tax Assessment Tax Assessment Total Assessment is a certain percentage of the fair market value that is determined by local assessors to be the total taxable value of land and additions on the property. | Land | Improvement |
|---|---|---|---|---|
| 2025 | $3,853 | $32,497 | -- | -- |
| 2024 | $3,816 | $30,949 | -- | -- |
| 2023 | $3,816 | $49,450 | $9,890 | $39,560 |
| 2022 | $3,670 | $38,910 | $7,780 | $31,130 |
| 2021 | $3,673 | $35,480 | $7,090 | $28,390 |
| 2020 | $3,726 | $37,080 | $7,410 | $29,670 |
| 2019 | $3,726 | $33,680 | $6,730 | $26,950 |
| 2018 | $2,737 | $29,470 | $5,890 | $23,580 |
| 2017 | $2,640 | $24,330 | $4,860 | $19,470 |
| 2016 | $2,565 | $21,800 | $4,360 | $17,440 |
| 2015 | $2,337 | $21,550 | $4,310 | $17,240 |
Agents Affiliated with this Home
-
Vicki Vanderhoff

Seller's Agent in 2012
Vicki Vanderhoff
Compass
(602) 377-1571
46 Total Sales
-

Buyer's Agent in 2012
Orquidia Zelaya-Kronlund
Phoenix Urban Spaces
Map
Source: Arizona Regional Multiple Listing Service (ARMLS)
MLS Number: 4727472
APN: 110-43-005
- 2712 N 20th Dr
- 2055 W Windsor Ave
- 2727 N 20th Dr
- 2740 N 21st Dr
- 2122 W Virginia Ave
- 2230 W Cambridge Ave
- 2227 W Cambridge Ave
- 2011 W Cambridge Ave
- 2017 W Edgemont Ave
- 2535 N 22nd Dr
- 2143 W Wilshire Dr
- 2219 W Catalina Dr
- 2514 N 22nd Ave
- 2440 N 22nd Ave
- 2442 N 22nd Ave
- 2201 W Avalon Dr
- 1917 W Ashland Ave
- 1818 W Thomas Rd Unit 17
- 2945 N 19th Ave Unit 67
- 2941 N 19th Ave Unit 84
- 2713 N 21st Ave
- 2721 N 21st Ave
- 2701 N 21st Ave
- 2722 N 20th Dr
- 2716 N 21st Ave
- 2727 N 21st Ave
- 2708 N 21st Ave
- 2722 N 21st Ave
- 2730 N 20th Dr
- 2060 W Windsor Ave
- 2702 N 21st Ave
- 2730 N 21st Ave
- 2735 N 21st Ave
- 2056 W Windsor Ave
- 2736 N 20th Dr
- 2727 N 21st Dr
- 2116 W Windsor Ave
- 2713 N 20th Dr
- 2736 N 21st Ave
- 2733 N 21st Dr
