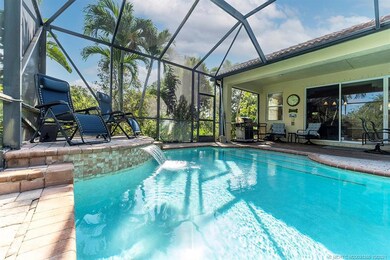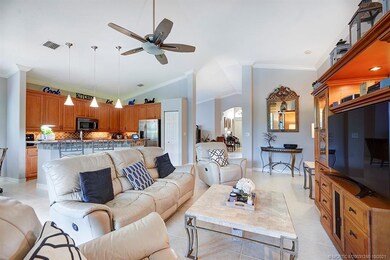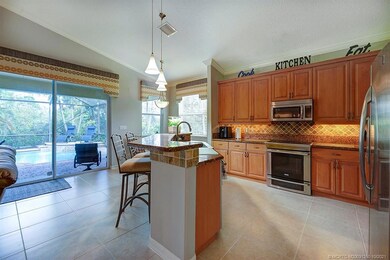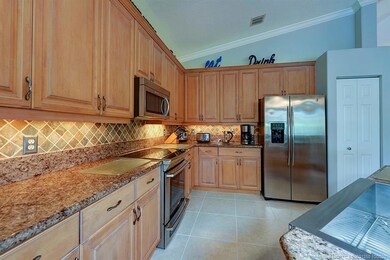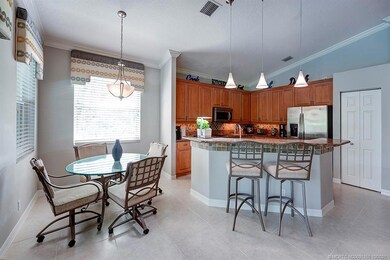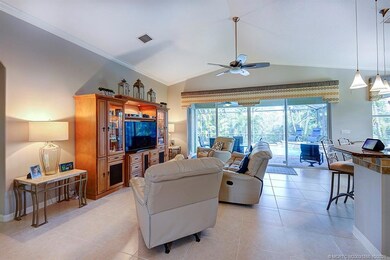
2713 SE Stonebriar Way Stuart, FL 34997
South Stuart NeighborhoodEstimated Value: $656,000 - $709,000
Highlights
- Golf Course Community
- Fitness Center
- Gated Community
- South Fork High School Rated A-
- Screened Pool
- Views of Preserve
About This Home
As of November 2021Located in the beautiful, secure gated community of Summerfield. This stunning pool home is fully surrounded by preserve, making it a uniquely secluded setting within the community! Light, bright and airy. Enter into the foyer to find details such as, volume ceilings, arches and crown molding. The gourmet kitchen with a large island offers granite countertops, stainless steel appliances, gorgeous cabinetry and elegant lighting. Tile floors extend through all living areas of the home. Stylish plantation shutters throughout. Freshly painted inside and out and brand-new carpet in all three bedrooms. Open up the slider doors to the expansive patio offering a covered outdoor dining area overlooking the heated, saltwater pool with a waterfall. Tranquil and serene. The master suite also opens up to the screened-in patio. Low HOA fee and so much to offer in this community! Tennis, pickle ball, golf, a clubhouse and more. Come experience the exciting lifestyle that Summerfield provides.
Home Details
Home Type
- Single Family
Est. Annual Taxes
- $4,392
Year Built
- Built in 2004
Lot Details
- 6,098 Sq Ft Lot
- Property fronts a private road
- Sprinkler System
HOA Fees
- $160 Monthly HOA Fees
Property Views
- Views of Preserve
- Pool Views
Home Design
- Traditional Architecture
- Barrel Roof Shape
- Concrete Siding
- Block Exterior
Interior Spaces
- 2,395 Sq Ft Home
- 1-Story Property
- High Ceiling
- Tinted Windows
- Plantation Shutters
- Drapes & Rods
- Entrance Foyer
- Combination Dining and Living Room
- Screened Porch
Kitchen
- Breakfast Area or Nook
- Breakfast Bar
- Electric Range
- Microwave
- Dishwasher
- Kitchen Island
Flooring
- Carpet
- Ceramic Tile
Bedrooms and Bathrooms
- 3 Bedrooms
- Split Bedroom Floorplan
- Walk-In Closet
- Dual Sinks
- Bathtub
- Separate Shower
Laundry
- Dryer
- Washer
Home Security
- Security System Owned
- Hurricane or Storm Shutters
Parking
- 2 Car Attached Garage
- Garage Door Opener
Pool
- Screened Pool
- Heated In Ground Pool
- Saltwater Pool
Outdoor Features
- Patio
Schools
- Sea Wind Elementary School
- Murray Middle School
- South Fork High School
Utilities
- Central Heating and Cooling System
- Cable TV Available
Community Details
Overview
- Association fees include common areas, cable TV
Recreation
- Golf Course Community
- Tennis Courts
- Fitness Center
- Community Pool
Additional Features
- Clubhouse
- Gated Community
Ownership History
Purchase Details
Home Financials for this Owner
Home Financials are based on the most recent Mortgage that was taken out on this home.Purchase Details
Home Financials for this Owner
Home Financials are based on the most recent Mortgage that was taken out on this home.Similar Homes in Stuart, FL
Home Values in the Area
Average Home Value in this Area
Purchase History
| Date | Buyer | Sale Price | Title Company |
|---|---|---|---|
| Sherrod William B | $610,000 | Attorney | |
| English Robert Lee | $335,700 | -- |
Mortgage History
| Date | Status | Borrower | Loan Amount |
|---|---|---|---|
| Open | Sherrod William B | $310,000 | |
| Previous Owner | English Robert L | $125,000 | |
| Previous Owner | English Robert L | $100,000 | |
| Previous Owner | English Robert Lee | $50,000 | |
| Previous Owner | English Robert Lee | $268,000 |
Property History
| Date | Event | Price | Change | Sq Ft Price |
|---|---|---|---|---|
| 11/04/2021 11/04/21 | Sold | $610,000 | +9.9% | $255 / Sq Ft |
| 10/05/2021 10/05/21 | Pending | -- | -- | -- |
| 09/20/2021 09/20/21 | For Sale | $555,000 | -- | $232 / Sq Ft |
Tax History Compared to Growth
Tax History
| Year | Tax Paid | Tax Assessment Tax Assessment Total Assessment is a certain percentage of the fair market value that is determined by local assessors to be the total taxable value of land and additions on the property. | Land | Improvement |
|---|---|---|---|---|
| 2024 | $7,814 | $498,993 | -- | -- |
| 2023 | $7,814 | $484,460 | $0 | $0 |
| 2022 | $7,549 | $470,350 | $160,000 | $310,350 |
| 2021 | $4,497 | $278,230 | $0 | $0 |
| 2020 | $4,392 | $274,389 | $0 | $0 |
| 2019 | $4,321 | $268,220 | $0 | $0 |
| 2018 | $4,214 | $263,219 | $0 | $0 |
| 2017 | $3,659 | $257,806 | $0 | $0 |
| 2016 | $3,919 | $252,504 | $0 | $0 |
| 2015 | $3,722 | $250,749 | $0 | $0 |
| 2014 | $3,722 | $248,759 | $0 | $0 |
Agents Affiliated with this Home
-
Leon Abood
L
Seller's Agent in 2021
Leon Abood
One Sotheby's International Realty
(772) 521-8008
6 in this area
46 Total Sales
-
Kimberly Foster

Buyer's Agent in 2021
Kimberly Foster
Keller Williams Realty Jupiter
(561) 262-0635
1 in this area
118 Total Sales
Map
Source: Martin County REALTORS® of the Treasure Coast
MLS Number: M20031250
APN: 35-38-41-003-000-05240-0
- 0 SE Cove Rd Unit R11014879
- 6840 SE Twin Oaks Cir
- 2285 SE Cove Rd
- 3033 SE Brierwood Place
- 2990 SE Cypress St
- 3090 SE Brierwood Place
- 6040 SE Martinique Dr Unit 102
- 6030 SE Martinique Dr Unit 102
- 6131 SE Martinique Dr Unit 103
- 3401 SE Martinique Trace Unit 101
- 3410 SE Martinique Trace Unit 102
- 6070 SE Martinique Dr Unit 103
- 6130 SE Martinique Dr Unit 201
- 6050 SE Martinique Dr Unit 104
- 3027 SE Orchid St
- 5865 SE Rosemont Ave
- 7141 SE Park Trace Ct
- 7004 SE Twin Oaks Cir
- 3470 SE Martinique Trace Unit 101
- 3390 SE Salerno Rd
- 2713 SE Stonebriar Way
- 2714 SE Stonebriar Way
- 2722 SE Stonebriar Way
- 2706 SE Stonebriar Way
- 2730 SE Stonebriar Way
- 2698 SE Stonebriar Way
- 2738 SE Stonebriar Way
- 2690 SE Stonebriar Way
- 2747 SE Stonebriar Way
- 2746 SE Stonebriar Way
- 2682 SE Stonebriar Way
- 2755 SE Stonebriar Way
- 2674 SE Stonebriar Way
- 2763 SE Stonebriar Way
- 2666 SE Stonebriar Way
- 2658 SE Stonebriar Way
- 2771 SE Stonebriar Way
- 2770 SE Stonebriar Way
- 2650 SE Stonebriar Way

