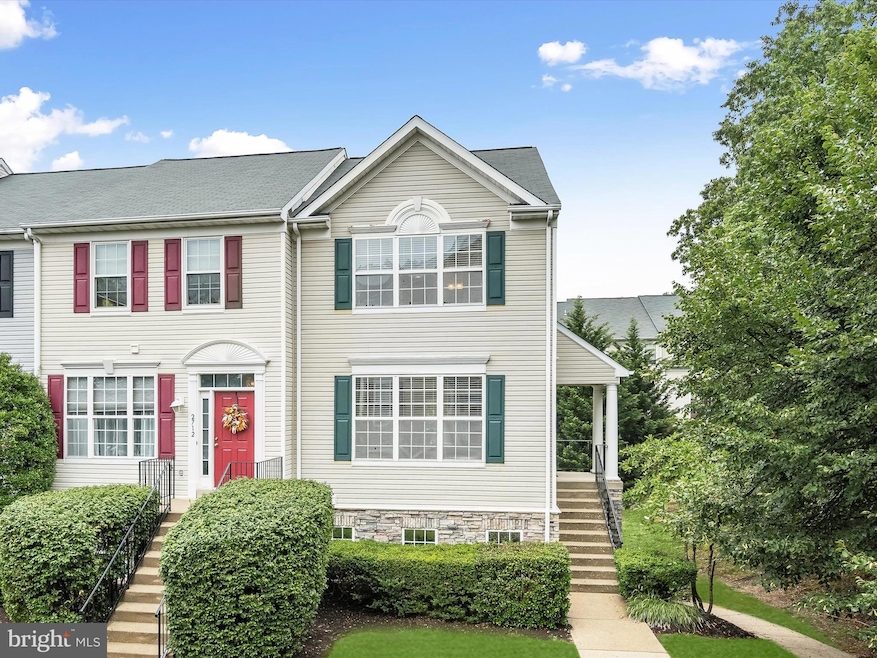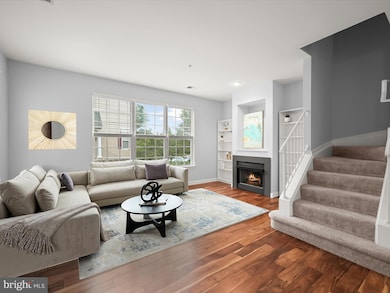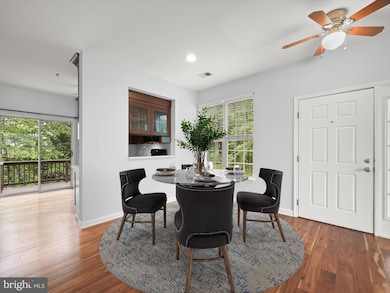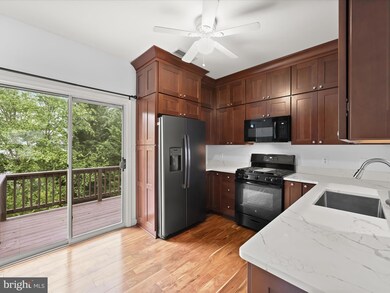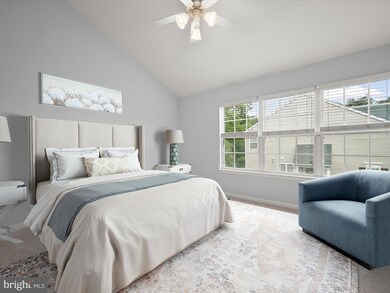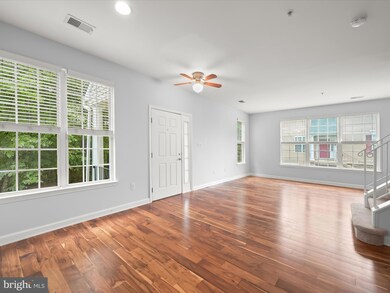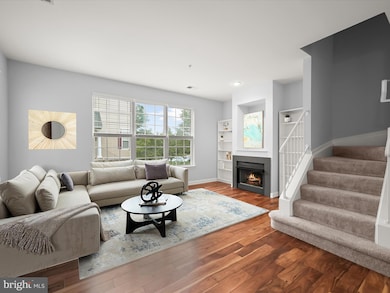
2714 Cherrywood Ct Odenton, MD 21113
Highlights
- Fitness Center
- View of Trees or Woods
- Deck
- Arundel High School Rated A-
- Open Floorplan
- Vaulted Ceiling
About This Home
As of July 2025Tucked away in the tree-lined Woodland Walk of Piney Orchard, this renovated end-unit townhome offers a perfect blend of peace, community, and stylish, modern living. Just down the street, walking and biking paths meander toward a nearby playground and community pool, creating an ideal spot for unwinding on a sunny afternoon. Inside, the home shines with a thoughtful, open concept design filled with natural light pouring through its many windows. Beautiful hardwood floors flow effortlessly from the living room, anchored by a warm and welcoming fireplace, into the dining area, creating a comfortable space for both relaxation and entertaining. The renovated kitchen is a true highlight, featuring handsome, soft-close cabinetry that reach up to the ceiling and offers convenient storage with a lazy Susan, built-in dividers, and other custom details. Sleek appliances, including a gas range, combine with upgraded countertops to make meal preparation a pleasure, while a sliding glass door offers easy access to the deck, perfect for dining al fresco. Completing this level are a convenient powder room and laundry room. Venture upstairs to find refuge in the primary suite, a restful sanctuary with a dramatic vaulted ceiling, two walk-in closets, and an en suite bath with upgraded countertop. The upper level also includes two additional bedrooms and a full bath, also finished with a stylish, updated countertop. An assigned parking space in addition to visitor spaces allow for effortless parking for you and your guests. Piney Orchard offers a rich array of community amenities, from a modern community center with a fitness facility, event spaces, and an indoor pool with a hot tub, to multiple outdoor pools for summer fun. The neighborhood also boasts four tennis courts, two lined for pickleball, five tot lots, vast walking and biking trails that wind through its 45-acre nature preserve, nearby athletic fields, and a weekly summer farmers’ market. Ideally situated for convenient commuting, Piney Orchard provides easy access to major routes, making your daily drive a breeze while still retaining a strong sense of community and peace at home. Please note: photos depicting furniture have utilized virtual staging.
Townhouse Details
Home Type
- Townhome
Est. Annual Taxes
- $3,398
Year Built
- Built in 1997
Lot Details
- Cul-De-Sac
- Sprinkler System
- Property is in excellent condition
HOA Fees
Property Views
- Woods
- Garden
Home Design
- Traditional Architecture
- Vinyl Siding
Interior Spaces
- 1,332 Sq Ft Home
- Property has 2 Levels
- Open Floorplan
- Vaulted Ceiling
- Ceiling Fan
- Recessed Lighting
- Wood Burning Fireplace
- Screen For Fireplace
- Double Pane Windows
- Vinyl Clad Windows
- Window Screens
- Sliding Doors
- Six Panel Doors
- Living Room
- Combination Kitchen and Dining Room
- Attic
Kitchen
- Gas Oven or Range
- Built-In Microwave
- Dishwasher
- Upgraded Countertops
- Disposal
Flooring
- Wood
- Carpet
- Ceramic Tile
Bedrooms and Bathrooms
- 3 Bedrooms
- En-Suite Primary Bedroom
- En-Suite Bathroom
- Bathtub with Shower
Laundry
- Laundry on main level
- Dryer
- Washer
Home Security
Parking
- Parking Lot
- 1 Assigned Parking Space
Outdoor Features
- Deck
Schools
- Piney Orchard Elementary School
- Arundel Middle School
- Arundel High School
Utilities
- Central Air
- Heat Pump System
- Vented Exhaust Fan
- Natural Gas Water Heater
Listing and Financial Details
- Assessor Parcel Number 020457190095274
- $75 Front Foot Fee per quarter
Community Details
Overview
- Association fees include insurance, pool(s), snow removal
- Woodland Walk Condos
- Woodland Walk Subdivision
- Property Manager
Amenities
- Community Center
- Party Room
Recreation
- Community Playground
- Fitness Center
- Community Indoor Pool
- Community Pool or Spa Combo
- Jogging Path
- Bike Trail
Pet Policy
- Pets Allowed
Security
- Fire and Smoke Detector
Ownership History
Purchase Details
Home Financials for this Owner
Home Financials are based on the most recent Mortgage that was taken out on this home.Purchase Details
Home Financials for this Owner
Home Financials are based on the most recent Mortgage that was taken out on this home.Purchase Details
Home Financials for this Owner
Home Financials are based on the most recent Mortgage that was taken out on this home.Purchase Details
Home Financials for this Owner
Home Financials are based on the most recent Mortgage that was taken out on this home.Purchase Details
Purchase Details
Purchase Details
Similar Homes in Odenton, MD
Home Values in the Area
Average Home Value in this Area
Purchase History
| Date | Type | Sale Price | Title Company |
|---|---|---|---|
| Deed | $267,000 | Title Rite Services Inc | |
| Deed | $275,000 | -- | |
| Deed | $275,000 | -- | |
| Deed | -- | -- | |
| Deed | $182,700 | -- | |
| Deed | $155,500 | -- | |
| Deed | $124,005 | -- |
Mortgage History
| Date | Status | Loan Amount | Loan Type |
|---|---|---|---|
| Open | $56,000 | Credit Line Revolving | |
| Open | $214,000 | New Conventional | |
| Previous Owner | $84,000 | Credit Line Revolving | |
| Previous Owner | $220,000 | Adjustable Rate Mortgage/ARM | |
| Previous Owner | $220,000 | Adjustable Rate Mortgage/ARM | |
| Previous Owner | $161,700 | New Conventional | |
| Closed | -- | No Value Available |
Property History
| Date | Event | Price | Change | Sq Ft Price |
|---|---|---|---|---|
| 07/18/2025 07/18/25 | Sold | $362,000 | +0.8% | $272 / Sq Ft |
| 06/24/2025 06/24/25 | Pending | -- | -- | -- |
| 06/19/2025 06/19/25 | For Sale | $359,000 | +34.5% | $270 / Sq Ft |
| 08/29/2019 08/29/19 | Sold | $267,000 | -0.7% | $200 / Sq Ft |
| 07/12/2019 07/12/19 | Price Changed | $268,900 | -0.4% | $202 / Sq Ft |
| 06/22/2019 06/22/19 | Price Changed | $270,000 | +1.9% | $203 / Sq Ft |
| 06/22/2019 06/22/19 | Price Changed | $265,000 | +1.9% | $199 / Sq Ft |
| 06/18/2019 06/18/19 | For Sale | $260,000 | -2.6% | $195 / Sq Ft |
| 05/22/2019 05/22/19 | Off Market | $267,000 | -- | -- |
| 05/18/2019 05/18/19 | For Sale | $260,000 | 0.0% | $195 / Sq Ft |
| 03/18/2016 03/18/16 | Rented | $1,750 | 0.0% | -- |
| 03/13/2016 03/13/16 | Under Contract | -- | -- | -- |
| 02/13/2016 02/13/16 | For Rent | $1,750 | -- | -- |
Tax History Compared to Growth
Tax History
| Year | Tax Paid | Tax Assessment Tax Assessment Total Assessment is a certain percentage of the fair market value that is determined by local assessors to be the total taxable value of land and additions on the property. | Land | Improvement |
|---|---|---|---|---|
| 2024 | $3,056 | $275,600 | $0 | $0 |
| 2023 | $2,887 | $261,000 | $0 | $0 |
| 2022 | $2,610 | $246,400 | $120,000 | $126,400 |
| 2021 | $5,159 | $243,533 | $0 | $0 |
| 2020 | $2,551 | $240,667 | $0 | $0 |
| 2019 | $2,524 | $237,800 | $110,000 | $127,800 |
| 2018 | $2,385 | $235,200 | $0 | $0 |
| 2017 | $2,394 | $232,600 | $0 | $0 |
| 2016 | -- | $230,000 | $0 | $0 |
| 2015 | -- | $226,800 | $0 | $0 |
| 2014 | -- | $223,600 | $0 | $0 |
Agents Affiliated with this Home
-
Jackie Ball Daley

Seller's Agent in 2025
Jackie Ball Daley
Creig Northrop Team of Long & Foster
(443) 622-3022
3 in this area
153 Total Sales
-
Melanie Cantwell

Buyer's Agent in 2025
Melanie Cantwell
Long & Foster
(240) 470-5911
2 in this area
65 Total Sales
-
Sandy Wing

Seller's Agent in 2019
Sandy Wing
RE/MAX
(301) 938-3667
4 in this area
93 Total Sales
-
Bev Langley

Buyer's Agent in 2019
Bev Langley
Coldwell Banker (NRT-Southeast-MidAtlantic)
(410) 320-0282
7 in this area
252 Total Sales
-
M
Buyer's Agent in 2016
Malia Ott
RE/MAX
Map
Source: Bright MLS
MLS Number: MDAA2116186
APN: 04-571-90095274
- 8605 Willow Leaf Ln
- 2604 Willow Leaf Ct
- 8506 Summershade Dr
- 8508 Summershade Dr
- 8604 Wandering Fox Trail Unit 405
- 8656 Aspen Grove Ct
- 8615 Wandering Fox Trail Unit 404
- 8608 Fluttering Leaf Trail
- 8615 Fluttering Leaf Trail Unit 404
- 8610 Fluttering Leaf Trail Unit 404
- 8610 Fluttering Leaf Trail Unit 201
- 8730 Thornbrook Dr
- 2507 Amber Orchard Ct W Unit U202
- 8612 Wintergreen Ct Unit 403
- 8612 Wintergreen Ct Unit 201
- 8611 Wintergreen Ct Unit 406
- 8609 Wintergreen Ct Unit 105
- 8609 Wintergreen Ct Unit 302
- 8609 Wintergreen Ct Unit 308
- 8609 Wintergreen Ct Unit 408
