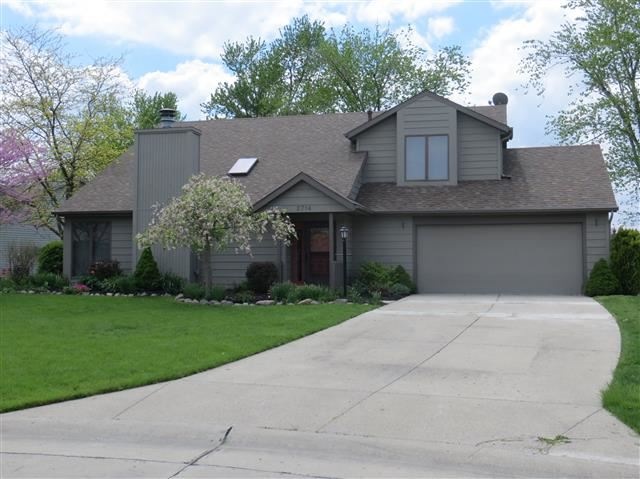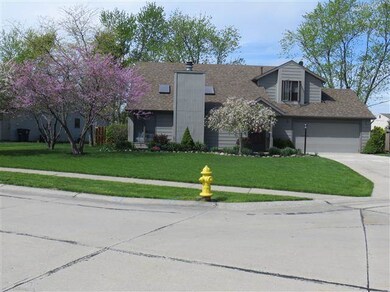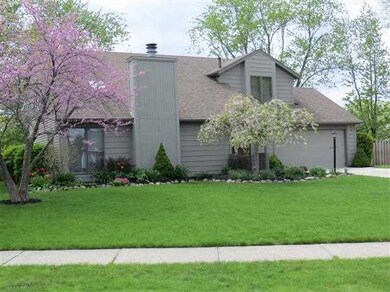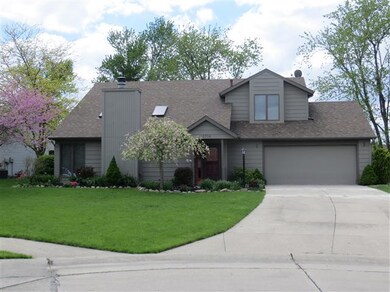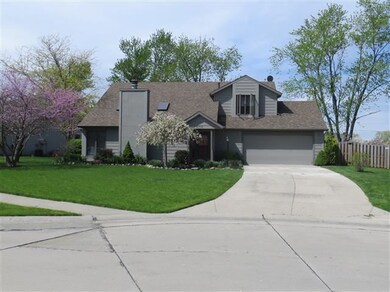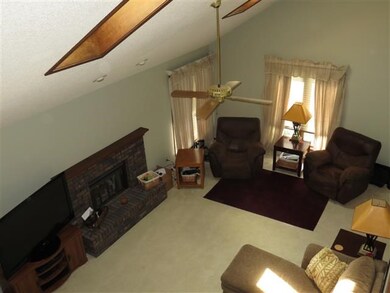
2714 Enfield Cove Fort Wayne, IN 46804
Southwest Fort Wayne NeighborhoodEstimated Value: $280,000 - $292,000
Highlights
- Traditional Architecture
- Cul-De-Sac
- Eat-In Kitchen
- Summit Middle School Rated A-
- 2 Car Attached Garage
- Double Pane Windows
About This Home
As of June 2013Driving up you see a well cared & move in ready home. The outside is abundant with flowering trees and annual flowers that bloom at various times. Entering the living area with a high vaulted ceiling, you notice the bright open feeling with the 2 skylights and the open space to the upper level. Go through the formal dining room to the eat in kitchen with lots of storage and a roomy pantry. A ½ bath is nearby. Step into the bright 4 season family area and check out the newly fenced back yard with its' trees and flowers. As you go upstairs, look down at the main living area, you will really appreciate how spacious it is. Each bedroom has its' own walk in closet. There are 2 full baths, with one of the off the master bedroom. Furnace /air 12 years old, roof 8 years old. Located on a quiet cul-de-sac, this home has had many recent upgrades: newly painted exterior and interior, updated electrical service panel, All New window screens, new ceiling fans in bedrooms.
Last Agent to Sell the Property
Daniel Diefenbacher
United Realty, LLC Listed on: 05/06/2013
Last Buyer's Agent
Tiffany Flemming
Noll Team Real Estate
Home Details
Home Type
- Single Family
Est. Annual Taxes
- $1,285
Year Built
- Built in 1987
Lot Details
- Lot Dimensions are 91x140x82x115
- Cul-De-Sac
- Privacy Fence
- Wood Fence
- Landscaped
- Level Lot
HOA Fees
- $10 Monthly HOA Fees
Parking
- 2 Car Attached Garage
Home Design
- Traditional Architecture
- Slab Foundation
- Asphalt Roof
- Wood Siding
- Vinyl Construction Material
Interior Spaces
- 2,050 Sq Ft Home
- 2-Story Property
- Ceiling Fan
- Double Pane Windows
- Living Room with Fireplace
- Gas Dryer Hookup
Kitchen
- Eat-In Kitchen
- Electric Oven or Range
- Laminate Countertops
Bedrooms and Bathrooms
- 3 Bedrooms
- En-Suite Primary Bedroom
Location
- Suburban Location
Utilities
- Forced Air Heating and Cooling System
- Cable TV Available
Listing and Financial Details
- Assessor Parcel Number 02-11-14-110-003.000-075
Ownership History
Purchase Details
Home Financials for this Owner
Home Financials are based on the most recent Mortgage that was taken out on this home.Purchase Details
Home Financials for this Owner
Home Financials are based on the most recent Mortgage that was taken out on this home.Purchase Details
Home Financials for this Owner
Home Financials are based on the most recent Mortgage that was taken out on this home.Purchase Details
Home Financials for this Owner
Home Financials are based on the most recent Mortgage that was taken out on this home.Purchase Details
Purchase Details
Similar Homes in Fort Wayne, IN
Home Values in the Area
Average Home Value in this Area
Purchase History
| Date | Buyer | Sale Price | Title Company |
|---|---|---|---|
| Clowser Robert John | -- | Trademark Title Services | |
| Clowser Robert John | -- | Trademark Title | |
| Powers Sarah E | -- | None Available | |
| Webb Ronald L | -- | Metropolitan Title Of In Llc | |
| Lebrecht Glenn F | -- | -- | |
| Lebrecht Ruth Ann | -- | -- |
Mortgage History
| Date | Status | Borrower | Loan Amount |
|---|---|---|---|
| Open | Clowser Robert John | $140,000 | |
| Previous Owner | Clowser Sarah E | $25,000 | |
| Previous Owner | Powers Sarah E | $131,900 | |
| Previous Owner | Webb Ronald L | $120,871 |
Property History
| Date | Event | Price | Change | Sq Ft Price |
|---|---|---|---|---|
| 06/17/2013 06/17/13 | Sold | $136,000 | -2.8% | $66 / Sq Ft |
| 05/12/2013 05/12/13 | Pending | -- | -- | -- |
| 05/06/2013 05/06/13 | For Sale | $139,900 | -- | $68 / Sq Ft |
Tax History Compared to Growth
Tax History
| Year | Tax Paid | Tax Assessment Tax Assessment Total Assessment is a certain percentage of the fair market value that is determined by local assessors to be the total taxable value of land and additions on the property. | Land | Improvement |
|---|---|---|---|---|
| 2024 | $2,494 | $256,400 | $55,200 | $201,200 |
| 2022 | $2,279 | $212,100 | $29,000 | $183,100 |
| 2021 | $1,972 | $188,800 | $29,000 | $159,800 |
| 2020 | $1,782 | $170,400 | $29,000 | $141,400 |
| 2019 | $1,732 | $165,300 | $29,000 | $136,300 |
| 2018 | $1,669 | $159,100 | $29,000 | $130,100 |
| 2017 | $1,456 | $138,800 | $29,000 | $109,800 |
| 2016 | $1,375 | $130,500 | $29,000 | $101,500 |
| 2014 | $1,380 | $132,000 | $29,000 | $103,000 |
| 2013 | $1,309 | $124,900 | $29,000 | $95,900 |
Agents Affiliated with this Home
-
D
Seller's Agent in 2013
Daniel Diefenbacher
United Realty, LLC
-

Buyer's Agent in 2013
Tiffany Flemming
Noll Team Real Estate
(260) 402-9008
Map
Source: Indiana Regional MLS
MLS Number: 201304785
APN: 02-11-14-110-003.000-075
- 2731 Covington Woods Blvd
- 2617 Covington Woods Blvd
- 2915 Sugarmans Trail
- 2928 Sugarmans Trail
- 8615 Timbermill Place
- 9520 Fireside Ct
- 2312 Hunters Cove
- 3216 Copper Hill Run
- 3234 Covington Reserve Pkwy
- 3419 Winterfield Run
- 2203 Cedarwood Way
- 9617 Knoll Creek Cove
- 2008 Timberlake Trail
- 2902 Oak Borough Run
- 10005 Serpentine Cove
- 2009 Winding Creek Ln
- 2025 Winding Creek Ln
- 3612 Paddock Ct
- 2716 Ridge Valley Dr
- 3822 Summersworth Run
- 2714 Enfield Cove
- 2720 Enfield Cove
- 2708 Enfield Cove
- 2726 Enfield Cove
- 2715 Enfield Cove
- 2702 Enfield Cove
- 2811 Covington Woods Blvd
- 2711 Enfield Cove
- 2723 Enfield Cove
- 2703 Enfield Cove
- 2730 Enfield Cove
- 2729 Enfield Cove
- 2817 Covington Woods Blvd
- 2719 Covington Woods Blvd
- 2736 Enfield Cove
- 2710 Sunbird Cove
- 2823 Covington Woods Blvd
- 2728 Sunbird Cove
- 2808 Covington Woods Blvd
- 2726 Covington Woods Blvd
