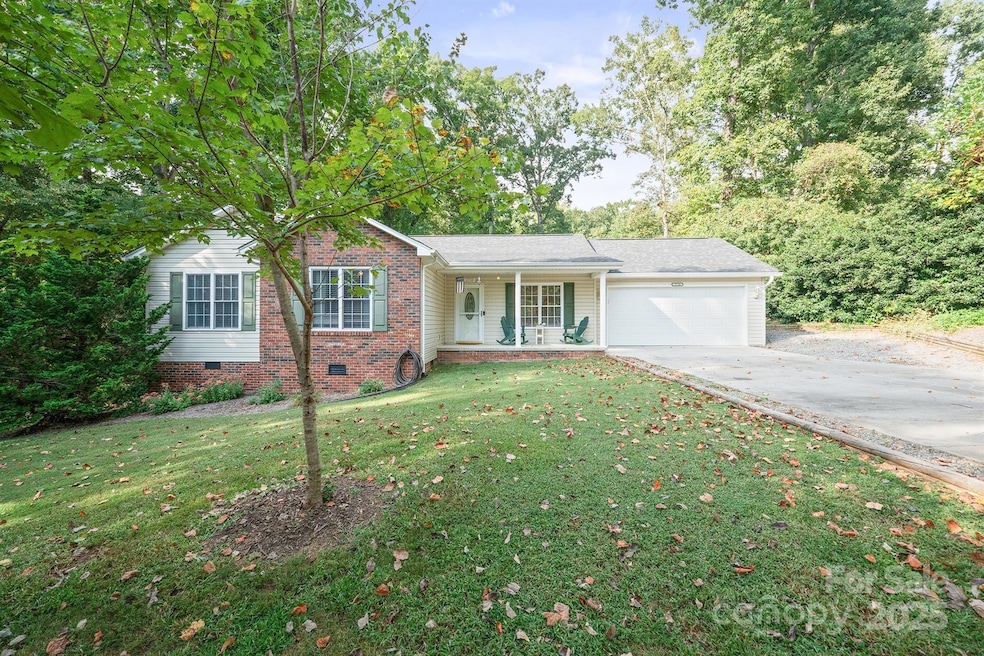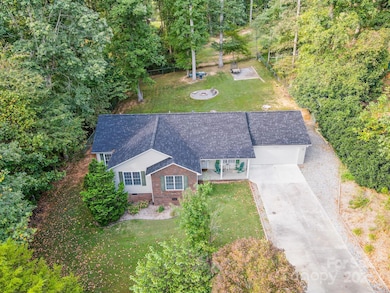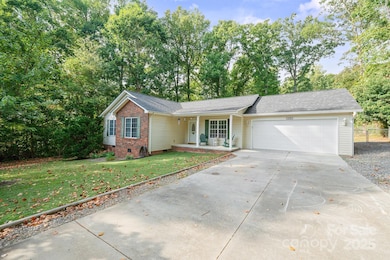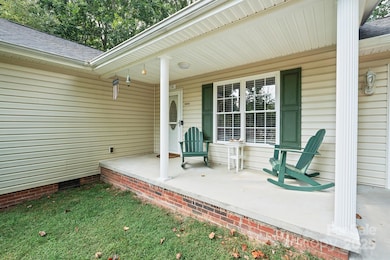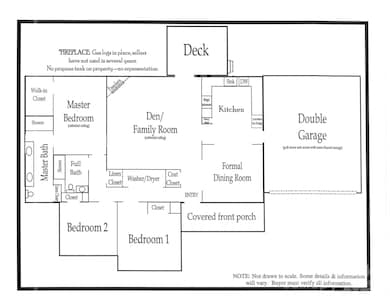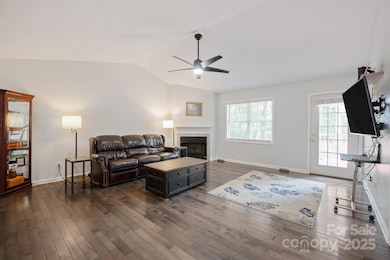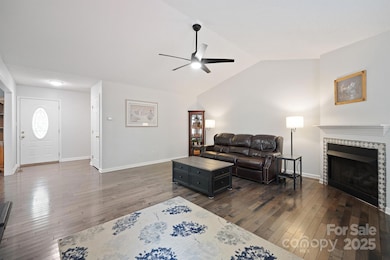2714 Mauser Dr Newton, NC 28658
Estimated payment $1,860/month
Highlights
- Deck
- Wooded Lot
- Wood Flooring
- Maiden Middle School Rated A-
- Ranch Style House
- Covered Patio or Porch
About This Home
Welcome to this beautifully maintained 1-level home with gorgeous modern updates, and a peaceful country feel-all just 5–10 minutes from retail, grocery stores, and dining. Built in 2006 and offering approximately 1,588 square feet of living space on a spacious 0.47-acre lot, this 3-bedroom, 2-bathroom home is truly move-in ready and loaded with features. Enjoy the charm of a brick and vinyl exterior with mature trees around, offering a woodsy, serene atmosphere. The home has a new roof (2024), new garage door and opener (2024), new gutter guards (2025), and fresh paint throughout the entire interior and garage, making it feel like new.
Step inside to find pre-finished hardwood flooring throughout the living areas & bedrooms, vinyl plank flooring in both bathrooms, & ceramic tile in the laundry closet. The spacious living room features a gas log fireplace (sellers do not use, no propane tank on site) & a remote-controlled ceiling fan with light, adding convenience. All 3 BRs are generously sized & include ceiling fans with lights, and the owner's suite offers a walk-in closet and a private bath with double sink vanity, tub/shower combo & linen closet. The home has lots of closets and storage space thruout. The kitchen is fully equipped with appliances included—refrigerator, range, microwave, and dishwasher—making this a truly turnkey property. Relax on the covered front porch or enjoy evenings on the freshly painted back patio overlooking a huge fenced backyard complete w/a fire pit area, perfect for entertaining or enjoying the peaceful surroundings. This property offers the best of both worlds — a quiet, natural setting with the convenience of nearby amenities. With thoughtful updates and quality features throughout, this home is perfect for buyers looking for comfort, space, and value. NO city taxes!
Listing Agent
Coldwell Banker Boyd & Hassell Brokerage Email: kathryniherman@gmail.com License #196891 Listed on: 11/06/2025

Co-Listing Agent
Coldwell Banker Boyd & Hassell Brokerage Email: kathryniherman@gmail.com License #218187
Home Details
Home Type
- Single Family
Year Built
- Built in 2006
Lot Details
- Back Yard Fenced
- Level Lot
- Wooded Lot
- Property is zoned R-20
HOA Fees
- $12 Monthly HOA Fees
Parking
- 2 Car Attached Garage
- Front Facing Garage
- Driveway
Home Design
- Ranch Style House
- Brick Exterior Construction
- Architectural Shingle Roof
- Vinyl Siding
Interior Spaces
- 1,588 Sq Ft Home
- Den with Fireplace
- Crawl Space
- Pull Down Stairs to Attic
Kitchen
- Self-Cleaning Oven
- Electric Range
- Microwave
- Dishwasher
Flooring
- Wood
- Tile
- Vinyl
Bedrooms and Bathrooms
- 3 Main Level Bedrooms
- Walk-In Closet
- 2 Full Bathrooms
Laundry
- Laundry Room
- Washer and Electric Dryer Hookup
Outdoor Features
- Deck
- Covered Patio or Porch
- Fire Pit
Schools
- Startown Elementary School
- Maiden Middle School
- Maiden High School
Utilities
- Heat Pump System
- Septic Tank
Listing and Financial Details
- Assessor Parcel Number 372006380781
Community Details
Overview
- Voluntary home owners association
- Kevin Caldwell Association, Phone Number (828) 612-2072
- H P Lutz Estate Subdivision
Security
- Card or Code Access
Map
Home Values in the Area
Average Home Value in this Area
Tax History
| Year | Tax Paid | Tax Assessment Tax Assessment Total Assessment is a certain percentage of the fair market value that is determined by local assessors to be the total taxable value of land and additions on the property. | Land | Improvement |
|---|---|---|---|---|
| 2025 | $1,499 | $286,400 | $20,300 | $266,100 |
| 2024 | $1,499 | $286,400 | $20,300 | $266,100 |
| 2023 | $1,499 | $286,400 | $20,300 | $266,100 |
| 2022 | $1,399 | $193,000 | $17,300 | $175,700 |
| 2021 | $1,399 | $193,000 | $17,300 | $175,700 |
| 2020 | $1,399 | $193,000 | $17,300 | $175,700 |
| 2019 | $1,399 | $193,000 | $0 | $0 |
| 2018 | $1,142 | $164,300 | $16,300 | $148,000 |
| 2017 | $1,142 | $0 | $0 | $0 |
| 2016 | $1,093 | $0 | $0 | $0 |
| 2015 | $935 | $164,280 | $16,300 | $147,980 |
| 2014 | $935 | $155,900 | $19,500 | $136,400 |
Property History
| Date | Event | Price | List to Sale | Price per Sq Ft |
|---|---|---|---|---|
| 11/06/2025 11/06/25 | For Sale | $329,900 | -- | $208 / Sq Ft |
Purchase History
| Date | Type | Sale Price | Title Company |
|---|---|---|---|
| Warranty Deed | $155,000 | Chicago Title Insurance Co | |
| Warranty Deed | $16,500 | None Available | |
| Warranty Deed | $163,000 | None Available | |
| Deed | $10,500 | -- |
Mortgage History
| Date | Status | Loan Amount | Loan Type |
|---|---|---|---|
| Open | $110,000 | Credit Line Revolving | |
| Previous Owner | $163,000 | Unknown |
Source: Canopy MLS (Canopy Realtor® Association)
MLS Number: 4307027
APN: 3720063807810000
- 2461 Startown Rd
- 1921 Tranquility Cir
- 1918 Tranquility Cir
- 1930 Tranquility Cir
- 1616 Lazenby St Unit 17
- 1953 Milton St Unit 36
- 2963 Reynaud Ct
- 1901 Davenport St
- 1781 Herbie Cir
- 1059 Fairway Dr
- 1148 Fye Dr
- Grand Bahama Plan at Overture Pointe - Ranches
- Aruba Bay Plan at Overture Pointe - Ranches
- Grand Cayman Plan at Overture Pointe - Ranches
- Eden Cay Plan at Overture Pointe - Ranches
- Dominica Spring Plan at Overture Pointe - Ranches
- 3270 Eller Dr
- 3266 Eller Dr
- 3286 Eller Dr
- 3266 Eller Drive Exten
- 1931 Tranquility Cir
- 2001 Startown Rd
- 1985 Startown Rd Unit ID1325079P
- 2101-2051 21st St SE
- 2354 Mosteller Estate Ave SE
- 3062 12th Ave SE
- 745 Boundary Rd
- 900 Ac Little Dr
- 2037 N Deal Ave
- 206 W 15th St Unit 2
- 206 W 15th St Unit 3
- 204 W 19th St
- 202 W 19th St
- 804 3rd Ave SW
- 249 19th Ave SE
- 959 13th St SE
- 1990 Talbot Ln
- 403 15th Ave SW Unit A
- 407 15th Ave SW
- 1030 Mckay Rd
