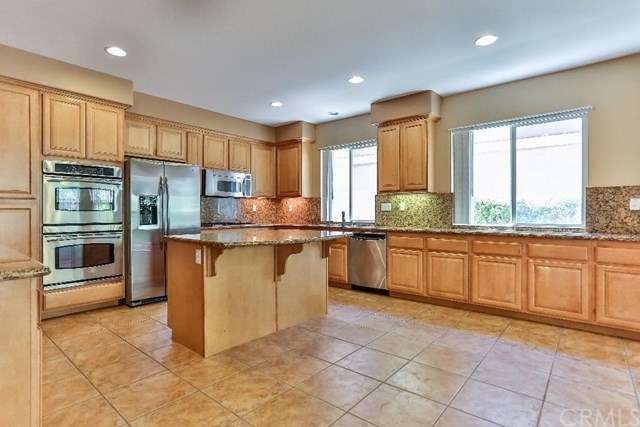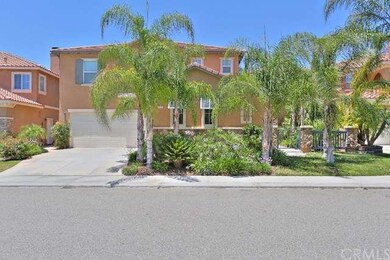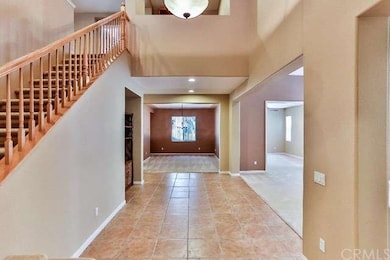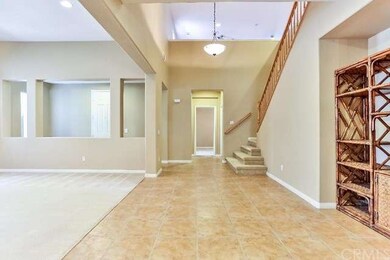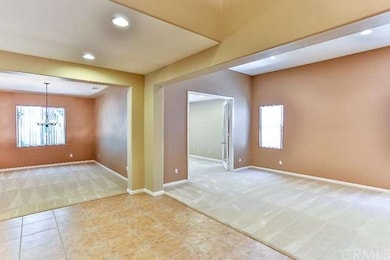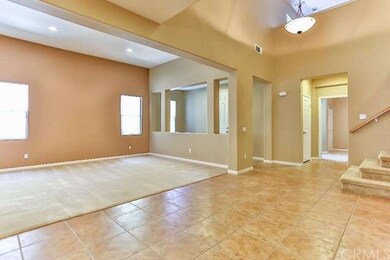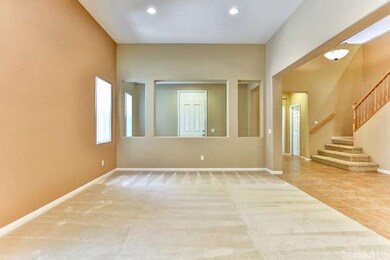
27141 Pumpkin St Murrieta, CA 92562
Greer Ranch NeighborhoodHighlights
- Gated with Attendant
- In Ground Pool
- Retreat
- Antelope Hills Elementary School Rated A-
- Primary Bedroom Suite
- Mediterranean Architecture
About This Home
As of November 2019Nestled against the foothills in the guard gated community of Greer Ranch, this spacious executive home features 4 bedrooms, 3 baths, an office and a large loft in just under 3,700 sqft of living space. A formal living room will be found just off the main entry with double doors leading into the office or study. Just past the separate formal dining room you will find the kitchen and family room. The kitchen features granite slab counters, stainless tell appliances, including refrigerator, and a center island. There is also a butlers pantry complete with wine refrigerator. The adjacent family room offers a gas starting fireplace and offers direct access to the tropical backyard featuring lots of shade, palm trees and a covered patio. A full bedroom and bath will also be found on the first floor. Three additional bedrooms, a secondary bath, built-in desk area and oversized loft will all be found on the second floor. The master suite features an additional sitting area, walk-in closet and separate soaking tub and shower. The Greer Ranch Community offers miles of walking trails, pool, spa and clubhouse along with parks and playgrounds. Welcome home!!
Last Agent to Sell the Property
Andrew Smith
NON-MEMBER/NBA or BTERM OFFICE License #01375677 Listed on: 07/10/2015
Home Details
Home Type
- Single Family
Est. Annual Taxes
- $8,596
Year Built
- Built in 2004
Lot Details
- 10,454 Sq Ft Lot
- Level Lot
- Drip System Landscaping
- Sprinkler System
- Lawn
- Front Yard
HOA Fees
- $225 Monthly HOA Fees
Parking
- 3 Car Direct Access Garage
- Parking Available
- Two Garage Doors
- Garage Door Opener
Home Design
- Mediterranean Architecture
- Slab Foundation
- Tile Roof
- Concrete Roof
- Stucco
Interior Spaces
- 3,681 Sq Ft Home
- 2-Story Property
- Built-In Features
- Ceiling Fan
- Fireplace With Gas Starter
- Blinds
- Entryway
- Family Room with Fireplace
- Family Room Off Kitchen
- Living Room
- Dining Room
- Loft
Kitchen
- Breakfast Area or Nook
- Open to Family Room
- Breakfast Bar
- Double Oven
- Built-In Range
- Microwave
- Dishwasher
- Kitchen Island
- Granite Countertops
- Disposal
Flooring
- Carpet
- Tile
Bedrooms and Bathrooms
- 4 Bedrooms
- Retreat
- Primary Bedroom Suite
- Walk-In Closet
- Dressing Area
- 3 Full Bathrooms
Laundry
- Laundry Room
- Dryer
- Washer
Home Security
- Carbon Monoxide Detectors
- Fire and Smoke Detector
Pool
- In Ground Pool
- In Ground Spa
Outdoor Features
- Covered Patio or Porch
- Exterior Lighting
- Rain Gutters
Utilities
- Forced Air Heating and Cooling System
- Heating System Uses Natural Gas
- Source of electricity is unknown
- Gas Water Heater
Listing and Financial Details
- Tax Lot 37
- Tax Tract Number 29640
- Assessor Parcel Number 392170020
Community Details
Overview
- Greer Ranch Association
Recreation
- Community Playground
- Community Pool
- Community Spa
Security
- Gated with Attendant
Ownership History
Purchase Details
Purchase Details
Home Financials for this Owner
Home Financials are based on the most recent Mortgage that was taken out on this home.Purchase Details
Home Financials for this Owner
Home Financials are based on the most recent Mortgage that was taken out on this home.Purchase Details
Home Financials for this Owner
Home Financials are based on the most recent Mortgage that was taken out on this home.Purchase Details
Home Financials for this Owner
Home Financials are based on the most recent Mortgage that was taken out on this home.Purchase Details
Purchase Details
Purchase Details
Purchase Details
Purchase Details
Home Financials for this Owner
Home Financials are based on the most recent Mortgage that was taken out on this home.Purchase Details
Home Financials for this Owner
Home Financials are based on the most recent Mortgage that was taken out on this home.Purchase Details
Home Financials for this Owner
Home Financials are based on the most recent Mortgage that was taken out on this home.Purchase Details
Home Financials for this Owner
Home Financials are based on the most recent Mortgage that was taken out on this home.Similar Homes in the area
Home Values in the Area
Average Home Value in this Area
Purchase History
| Date | Type | Sale Price | Title Company |
|---|---|---|---|
| Deed | -- | None Listed On Document | |
| Grant Deed | $550,000 | Orange Coast Title Company | |
| Interfamily Deed Transfer | -- | First American Title Company | |
| Interfamily Deed Transfer | -- | First American Title Company | |
| Grant Deed | $450,000 | First American Title Company | |
| Interfamily Deed Transfer | -- | None Available | |
| Interfamily Deed Transfer | -- | Landsafe Title San Bernardin | |
| Grant Deed | $330,000 | Landsafe Title San Bernardin | |
| Trustee Deed | $564,300 | Landsafe Title | |
| Quit Claim Deed | -- | United Independent | |
| Grant Deed | $750,000 | United Independent | |
| Interfamily Deed Transfer | -- | United Independent | |
| Interfamily Deed Transfer | -- | North American Title | |
| Corporate Deed | $562,000 | North American Title Company |
Mortgage History
| Date | Status | Loan Amount | Loan Type |
|---|---|---|---|
| Previous Owner | $480,000 | New Conventional | |
| Previous Owner | $467,415 | New Conventional | |
| Previous Owner | $411,500 | New Conventional | |
| Previous Owner | $600,000 | Negative Amortization | |
| Previous Owner | $449,250 | Fannie Mae Freddie Mac | |
| Closed | $112,310 | No Value Available |
Property History
| Date | Event | Price | Change | Sq Ft Price |
|---|---|---|---|---|
| 11/19/2019 11/19/19 | Sold | $549,900 | 0.0% | $141 / Sq Ft |
| 10/12/2019 10/12/19 | For Sale | $549,900 | +22.2% | $141 / Sq Ft |
| 09/22/2015 09/22/15 | Sold | $450,000 | -2.2% | $122 / Sq Ft |
| 08/27/2015 08/27/15 | Pending | -- | -- | -- |
| 07/10/2015 07/10/15 | For Sale | $459,900 | 0.0% | $125 / Sq Ft |
| 07/01/2013 07/01/13 | Rented | $2,200 | 0.0% | -- |
| 06/17/2013 06/17/13 | Under Contract | -- | -- | -- |
| 06/01/2013 06/01/13 | For Rent | $2,200 | -- | -- |
Tax History Compared to Growth
Tax History
| Year | Tax Paid | Tax Assessment Tax Assessment Total Assessment is a certain percentage of the fair market value that is determined by local assessors to be the total taxable value of land and additions on the property. | Land | Improvement |
|---|---|---|---|---|
| 2025 | $8,596 | $601,392 | $109,363 | $492,029 |
| 2023 | $8,596 | $578,041 | $105,117 | $472,924 |
| 2022 | $8,506 | $566,707 | $103,056 | $463,651 |
| 2021 | $8,530 | $555,596 | $101,036 | $454,560 |
| 2020 | $8,506 | $549,900 | $100,000 | $449,900 |
| 2019 | $7,645 | $477,542 | $106,120 | $371,422 |
| 2018 | $7,471 | $468,180 | $104,040 | $364,140 |
| 2017 | $7,305 | $459,000 | $102,000 | $357,000 |
| 2016 | $7,201 | $450,000 | $100,000 | $350,000 |
| 2015 | $6,060 | $353,582 | $75,001 | $278,581 |
| 2014 | $5,867 | $346,658 | $73,533 | $273,125 |
Agents Affiliated with this Home
-
C
Seller's Agent in 2019
Chad Power
Power Real Estate Group
-
Ashley Cooper

Buyer's Agent in 2019
Ashley Cooper
Cooper Real Estate Group
(951) 719-0062
4 in this area
451 Total Sales
-
Jordona Hertz

Buyer Co-Listing Agent in 2019
Jordona Hertz
The Hertz Group
(619) 269-0999
1 in this area
257 Total Sales
-
A
Seller's Agent in 2015
Andrew Smith
NON-MEMBER/NBA or BTERM OFFICE
-
Patrick Schroeder

Buyer's Agent in 2015
Patrick Schroeder
Ranches And Homes Real Estate
(951) 564-2013
1 in this area
52 Total Sales
-
Scott Parrott

Seller's Agent in 2013
Scott Parrott
Coldwell Banker Assoc.Brkr-Mur
(951) 533-4551
39 Total Sales
Map
Source: California Regional Multiple Listing Service (CRMLS)
MLS Number: SW15150498
APN: 392-170-020
- 27062 Pumpkin St
- 27115 Tube Rose St
- 27002 Red Maple St
- 35476 Sumac Ave
- 27741 Elderberry St
- 26544 Mahonia Way
- 0 Fenton Ln
- 27438 Larabee Ct Unit 2
- 27435 Larabee Ct Unit 2
- 0 Greer Rd
- 35809 Springvale Ln Unit 3
- 27494 Hazelhurst St Unit 2
- 27477 Hazelhurst St Unit 2
- 35724 Kittentails Ln
- 35987 Corte Renata
- 23860 Hollingsworth Dr
- 0 Clinton Keith Rd Unit SW24160898
- 23801 Hollingsworth Dr
- 36157 Coffee Tree Place
- 35763 Stock St
