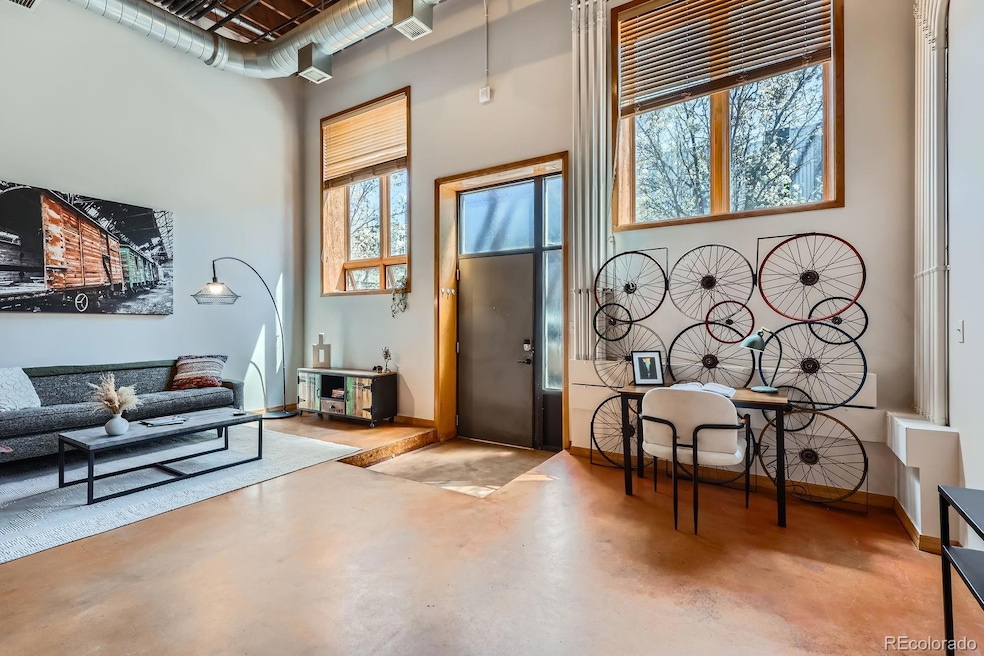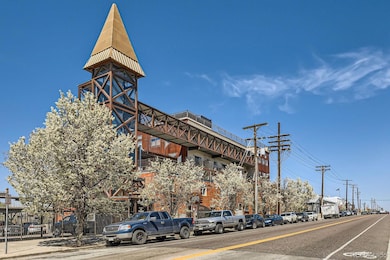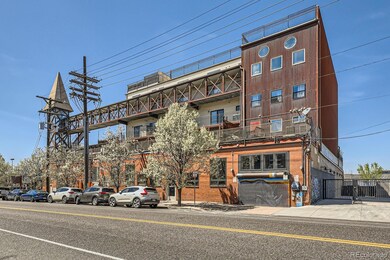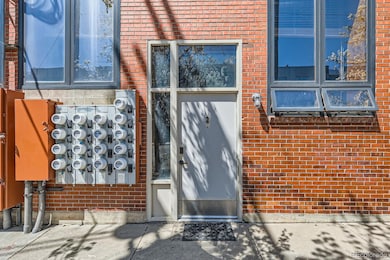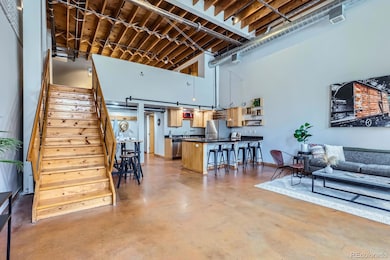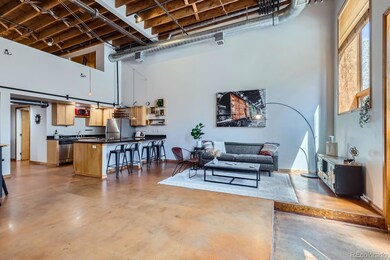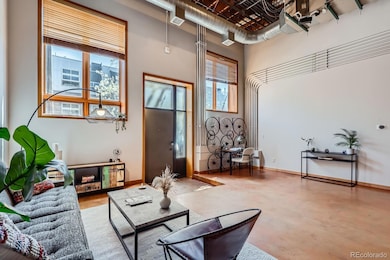2715 Blake St Unit 2 Denver, CO 80205
River North NeighborhoodEstimated payment $3,136/month
Highlights
- Rooftop Deck
- Open Floorplan
- Wood Flooring
- East High School Rated A
- Vaulted Ceiling
- Granite Countertops
About This Home
Welcome to this modern loft in the sought-after Bag Factory Lofts building! Located in the vibrant River North (RiNo) district—Denver’s most sought-after urban neighborhood, this meticulously designed 1-bedroom, 1-bathroom space boasts soaring lofted ceilings and an open-concept floor plan, creating an airy and expansive living experience with fresh new paint throughout. The lofted bedroom adds a touch of sophistication and privacy while allowing for a dramatic sense of space. Enjoy the ultimate city living with a spacious rooftop deck, perfect for entertaining, relaxing, or simply soaking in the sun. Inside, the huge laundry room provides added convenience and storage space, while the sleek, modern finishes throughout complement the industrial-chic vibe of the loft. Rare for the area, this loft comes with two coveted parking spaces—one covered for added security and protection from the elements. This unique loft combines the best of urban living with the charm and excitement of the River North neighborhood. Don’t miss your chance to call this stylish space home!
Listing Agent
Cohesion Homes LLC Brokerage Email: shannon@cohesionhomes.com,303-257-7058 License #100077317 Listed on: 04/11/2025
Co-Listing Agent
Cohesion Homes LLC Brokerage Email: shannon@cohesionhomes.com,303-257-7058 License #100080692
Property Details
Home Type
- Condominium
Est. Annual Taxes
- $2,502
Year Built
- Built in 1958 | Remodeled
HOA Fees
- $287 Monthly HOA Fees
Home Design
- Entry on the 1st floor
- Brick Exterior Construction
- Slab Foundation
- Frame Construction
- Membrane Roofing
Interior Spaces
- 1,088 Sq Ft Home
- 2-Story Property
- Open Floorplan
- Vaulted Ceiling
- Ceiling Fan
- Living Room
Kitchen
- Eat-In Kitchen
- Oven
- Range
- Dishwasher
- Granite Countertops
Flooring
- Wood
- Concrete
Bedrooms and Bathrooms
- 1 Bedroom
- 1 Full Bathroom
Laundry
- Laundry Room
- Dryer
- Washer
Parking
- 2 Parking Spaces
- 1 Carport Space
Outdoor Features
- Balcony
- Rooftop Deck
Schools
- Wyatt Elementary School
- Whittier E-8 Middle School
- East High School
Additional Features
- Two or More Common Walls
- Forced Air Heating and Cooling System
Listing and Financial Details
- Exclusions: Seller's personal property, staging items
- Assessor Parcel Number 2277-03-012
Community Details
Overview
- Association fees include insurance, ground maintenance, maintenance structure, recycling, snow removal, trash, water
- Bag Factory Lofts Association, Phone Number (303) 798-0054
- Low-Rise Condominium
- Bag Factory Lofts Community
- Ball Park Subdivision
- Community Parking
Amenities
- Elevator
Map
Home Values in the Area
Average Home Value in this Area
Tax History
| Year | Tax Paid | Tax Assessment Tax Assessment Total Assessment is a certain percentage of the fair market value that is determined by local assessors to be the total taxable value of land and additions on the property. | Land | Improvement |
|---|---|---|---|---|
| 2024 | $2,502 | $31,590 | $2,280 | $29,310 |
| 2023 | $2,448 | $31,590 | $2,280 | $29,310 |
| 2022 | $2,359 | $29,660 | $6,190 | $23,470 |
| 2021 | $2,277 | $30,520 | $6,370 | $24,150 |
| 2020 | $2,261 | $30,480 | $6,370 | $24,110 |
| 2019 | $2,198 | $30,480 | $6,370 | $24,110 |
| 2018 | $2,047 | $26,460 | $4,990 | $21,470 |
| 2017 | $2,041 | $26,460 | $4,990 | $21,470 |
| 2016 | $1,927 | $23,630 | $3,550 | $20,080 |
| 2015 | $1,846 | $23,630 | $3,550 | $20,080 |
| 2014 | $1,267 | $15,250 | $629 | $14,621 |
Property History
| Date | Event | Price | List to Sale | Price per Sq Ft |
|---|---|---|---|---|
| 08/26/2025 08/26/25 | Price Changed | $500,000 | -2.9% | $460 / Sq Ft |
| 08/04/2025 08/04/25 | Price Changed | $515,000 | -3.7% | $473 / Sq Ft |
| 06/17/2025 06/17/25 | Price Changed | $535,000 | -2.6% | $492 / Sq Ft |
| 05/13/2025 05/13/25 | Price Changed | $549,000 | -1.1% | $505 / Sq Ft |
| 04/11/2025 04/11/25 | For Sale | $555,000 | -- | $510 / Sq Ft |
Purchase History
| Date | Type | Sale Price | Title Company |
|---|---|---|---|
| Warranty Deed | $408,000 | Land Title Guarantee Co | |
| Warranty Deed | $210,000 | None Available | |
| Interfamily Deed Transfer | -- | Direct Title Ins Agency Inc | |
| Special Warranty Deed | $209,000 | First American Heritage Titl |
Mortgage History
| Date | Status | Loan Amount | Loan Type |
|---|---|---|---|
| Open | $306,000 | New Conventional | |
| Previous Owner | $189,000 | New Conventional | |
| Previous Owner | $210,500 | New Conventional | |
| Previous Owner | $212,000 | Purchase Money Mortgage |
Source: REcolorado®
MLS Number: 3292492
APN: 2277-03-012
- 2560 Blake St Unit 205
- 2500 Walnut St Unit 201
- 2500 Walnut St Unit 202
- 2500 Walnut St Unit 306
- 1016 28th St
- 2801 Lawrence St
- 2550 Lawrence St Unit RB306
- 2550 Lawrence St Unit RB204
- 2400 N Broadway Unit 4
- 2525 Arapahoe St Unit RD315
- 2525 Arapahoe St Unit 213
- 2261 Blake St Unit 5H
- 2261 Blake St Unit 4D
- 2261 Blake St Unit 3E
- 2880 Curtis St
- 2245 Blake St Unit D
- 2245 Blake St Unit F
- 2245 Blake St Unit E
- 2229 Blake St Unit 402
- 2229 Blake St Unit 503
- 2749 Walnut St
- 2500 Broadway
- 2600 Wewatta Way
- 1859 28th St
- 2797 Wewatta Way
- 2950 Brighton Blvd
- 2600 Lawrence St Unit FL2-ID1514A
- 2600 Lawrence St Unit FL1-ID569A
- 2600 Lawrence St Unit FL3-ID1193A
- 2600 Lawrence St Unit FL1-ID500A
- 2600 Lawrence St Unit FL3-ID1642A
- 2600 Lawrence St Unit FL3-ID492A
- 2600 Lawrence St Unit FL2-ID1915A
- 2520 Wewatta Way
- 1451 24th St
- 1451 24th St Unit 1409.1412506
- 1451 24th St Unit 1185.1412507
- 1451 24th St Unit 1111.1412500
- 1451 24th St Unit 1282.1412502
- 1451 24th St Unit 1290.1412504
