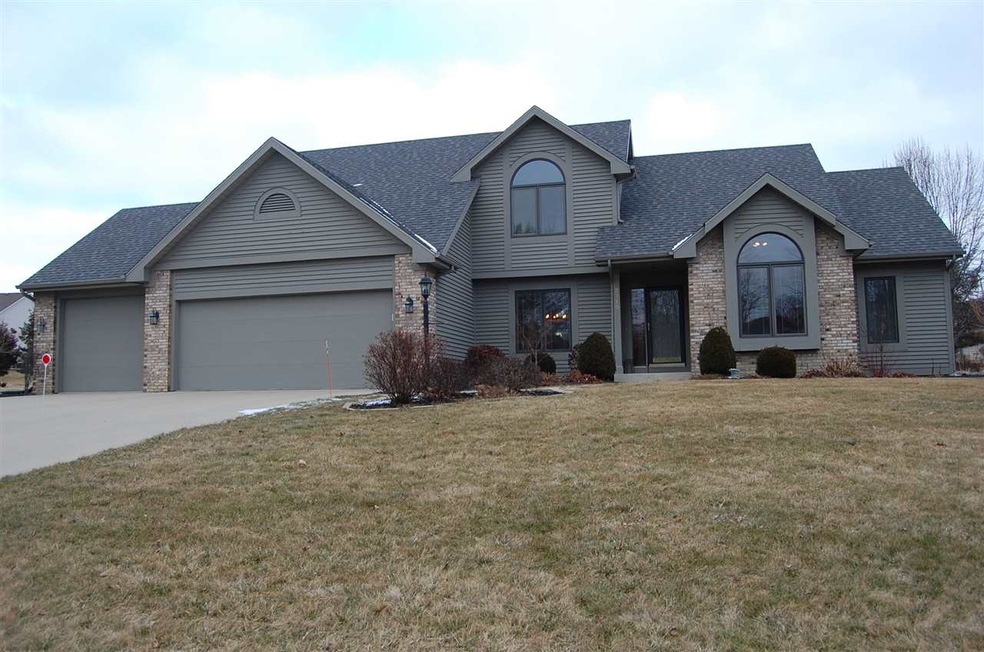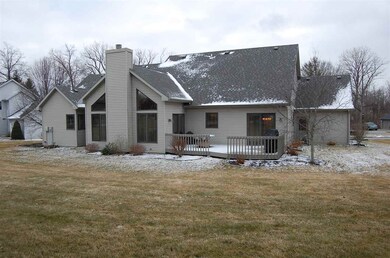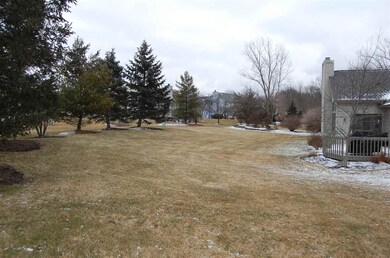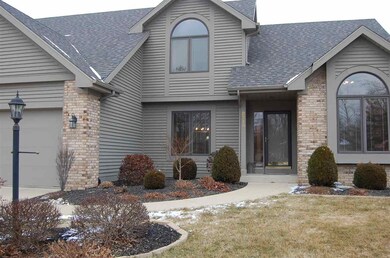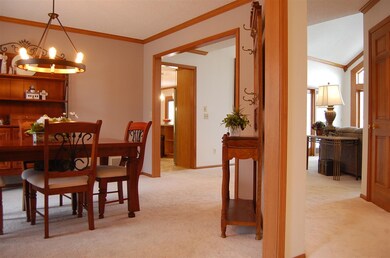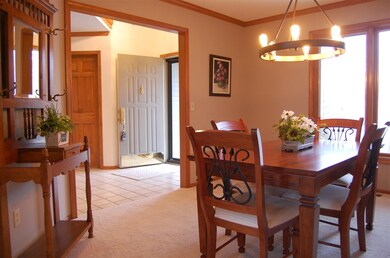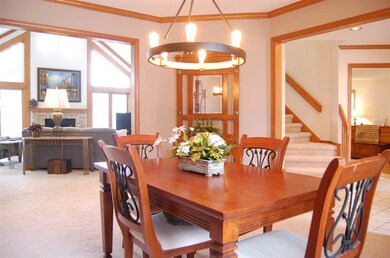
2715 Crossbranch Ct Fort Wayne, IN 46825
North Pointe NeighborhoodEstimated Value: $410,828 - $480,000
Highlights
- Primary Bedroom Suite
- Traditional Architecture
- Whirlpool Bathtub
- Living Room with Fireplace
- Cathedral Ceiling
- Solid Surface Countertops
About This Home
As of March 2016An ABSOLUTE Show Stopper! Clean and ready to move in is an understatement! This beautiful home is in pristine condition, with lots of fresh paint, flooring, and fixtures. The updated and spacious kitchen has newer solid surface counters, stainless steel appliances, large island for work space, and a planning desk to keep your laptop near by for parental supervision, or simply look up recipes. Your mind will be at ease knowing the big ticket items have already been taken care of including a complete tear off roof in 2011, as well as a new furnace and central air. Plenty of car space and storage with this 3-Car Garage. Everyone will enjoy riding their bikes to the Association Pool during those hot summer months. This home is conveniently located in the heart of Fort Wayne, with Parkview and Dupont Hospital just minutes away, along with both public and private schools, major shopping, restaurants, and access to I-69. Call now and schedule your tour today! Note: (Theater projector in basement does not stay, but speakers do) Average Utilities are: Electric (AEP) - $85 Gas (NIPSCO) - $64 Water/Sewer/Trash (City of FW) - $59
Home Details
Home Type
- Single Family
Est. Annual Taxes
- $2,277
Year Built
- Built in 1990
Lot Details
- 0.41 Acre Lot
- Lot Dimensions are 118' x 150'
- Level Lot
HOA Fees
- $23 Monthly HOA Fees
Parking
- 3 Car Attached Garage
Home Design
- Traditional Architecture
- Brick Exterior Construction
- Vinyl Construction Material
Interior Spaces
- 2-Story Property
- Built-in Bookshelves
- Cathedral Ceiling
- Ceiling Fan
- Gas Log Fireplace
- Living Room with Fireplace
- Partially Finished Basement
Kitchen
- Gas Oven or Range
- Kitchen Island
- Solid Surface Countertops
- Disposal
Bedrooms and Bathrooms
- 4 Bedrooms
- Primary Bedroom Suite
- Walk-In Closet
- Whirlpool Bathtub
Laundry
- Laundry on main level
- Gas And Electric Dryer Hookup
Utilities
- Forced Air Heating and Cooling System
- Heating System Uses Gas
Listing and Financial Details
- Assessor Parcel Number 02-08-08-103-004.000-072
Community Details
Overview
- $40 Other Monthly Fees
Recreation
- Community Pool
Ownership History
Purchase Details
Home Financials for this Owner
Home Financials are based on the most recent Mortgage that was taken out on this home.Purchase Details
Home Financials for this Owner
Home Financials are based on the most recent Mortgage that was taken out on this home.Similar Homes in Fort Wayne, IN
Home Values in the Area
Average Home Value in this Area
Purchase History
| Date | Buyer | Sale Price | Title Company |
|---|---|---|---|
| Nixon Brett A | -- | Renaissance Title | |
| Hart Douglas L | -- | None Available |
Mortgage History
| Date | Status | Borrower | Loan Amount |
|---|---|---|---|
| Open | Nixon Brett A | $74,500 | |
| Open | Nixon Brett A | $260,000 | |
| Closed | Nixon Brett A | $245,373 | |
| Previous Owner | Hart Douglas L | $191,920 |
Property History
| Date | Event | Price | Change | Sq Ft Price |
|---|---|---|---|---|
| 03/31/2016 03/31/16 | Sold | $249,900 | 0.0% | $91 / Sq Ft |
| 02/23/2016 02/23/16 | Pending | -- | -- | -- |
| 02/11/2016 02/11/16 | For Sale | $249,900 | +4.2% | $91 / Sq Ft |
| 11/21/2012 11/21/12 | Sold | $239,900 | -7.7% | $87 / Sq Ft |
| 10/16/2012 10/16/12 | Pending | -- | -- | -- |
| 04/26/2012 04/26/12 | For Sale | $259,900 | -- | $94 / Sq Ft |
Tax History Compared to Growth
Tax History
| Year | Tax Paid | Tax Assessment Tax Assessment Total Assessment is a certain percentage of the fair market value that is determined by local assessors to be the total taxable value of land and additions on the property. | Land | Improvement |
|---|---|---|---|---|
| 2024 | $3,923 | $375,100 | $53,100 | $322,000 |
| 2023 | $3,918 | $341,400 | $53,100 | $288,300 |
| 2022 | $3,647 | $321,000 | $53,100 | $267,900 |
| 2021 | $2,995 | $265,800 | $38,400 | $227,400 |
| 2020 | $2,793 | $254,300 | $38,400 | $215,900 |
| 2019 | $2,779 | $254,300 | $38,400 | $215,900 |
| 2018 | $2,698 | $245,400 | $38,400 | $207,000 |
| 2017 | $2,688 | $242,200 | $38,400 | $203,800 |
| 2016 | $2,545 | $233,100 | $38,400 | $194,700 |
| 2014 | $2,277 | $219,700 | $38,400 | $181,300 |
| 2013 | $2,186 | $211,300 | $38,400 | $172,900 |
Agents Affiliated with this Home
-
Christopher Will

Seller's Agent in 2016
Christopher Will
Mike Thomas Assoc., Inc
1 in this area
85 Total Sales
-
J
Seller Co-Listing Agent in 2016
Judith Rutsey
Mike Thomas Assoc., Inc
-
Ginger Miller

Buyer's Agent in 2016
Ginger Miller
CENTURY 21 Bradley Realty, Inc
(260) 466-1238
1 in this area
110 Total Sales
-
Jan Sanner

Seller's Agent in 2012
Jan Sanner
#1 Advantage, REALTORS
(260) 414-1111
2 in this area
34 Total Sales
-
Jayne Shady

Buyer's Agent in 2012
Jayne Shady
CENTURY 21 Bradley Realty, Inc
(260) 402-4083
48 Total Sales
Map
Source: Indiana Regional MLS
MLS Number: 201605275
APN: 02-08-08-103-004.000-072
- 2707 Crossbranch Ct
- 2814 Meadow Stream
- 8777 Artemis Ln
- 3018 Caradoza Cove
- 8646 Artemis Ln
- 8657 Artemis Ln
- 8689 Artemis Ln
- 4317 Veritas Blvd
- 4307 Veritas Blvd Unit E15
- 4302 Osiris Ln
- 4314 Osiris Ln
- 8603 Artemis Ln
- 4278 Osiris Ln
- 8635 Artemis Ln
- 8711 Artemis Ln
- 4319 Veritas Blvd
- 4290 Osiris Ln
- 3135 Sterling Ridge Cove Unit 55
- 7924 Grassland Ct
- 8928 Goshawk Ln
- 2715 Crossbranch Ct
- 2719 Crossbranch Ct
- 2711 Crossbranch Ct
- 2714 Cliffwood Ln
- 2718 Cliffwood Ln
- 2710 Cliffwood Ln
- 2714 Crossbranch Ct
- 2723 Crossbranch Ct
- 2722 Cliffwood Ln
- 2710 Crossbranch Ct
- 2706 Cliffwood Ln
- 2706 Crossbranch Ct
- 2719 Cliffwood Ln
- 2715 Cliffwood Ln
- 2711 Cliffwood Ln
- 2703 Crossbranch Ct
- 2707 Cliffwood Ln
- 2702 Cliffwood Ln
- 2702 Crossbranch Ct
- 2803 Cliffwood Ln
