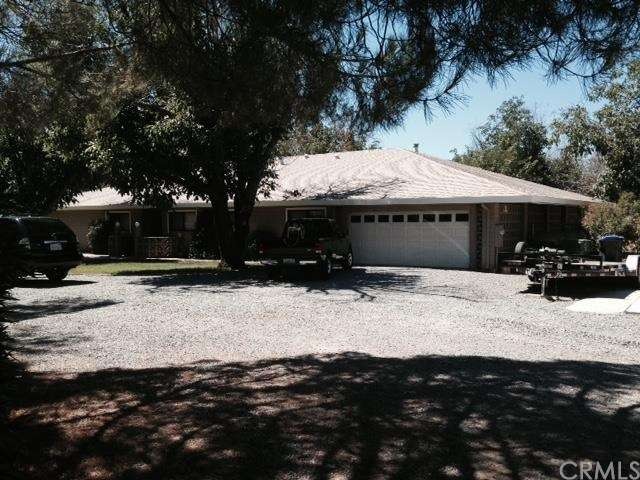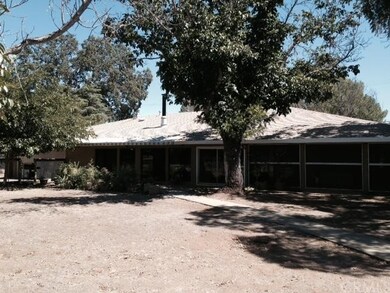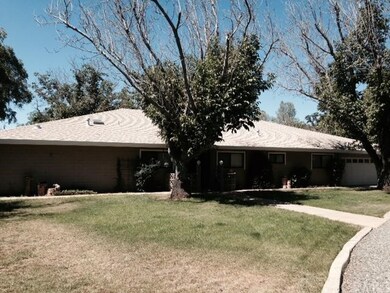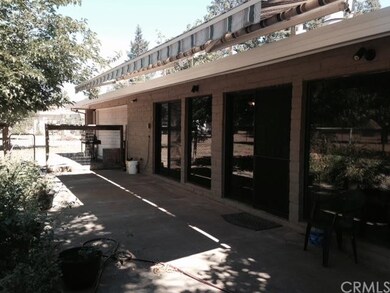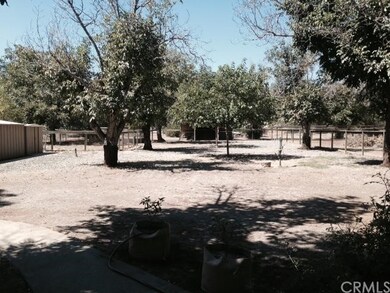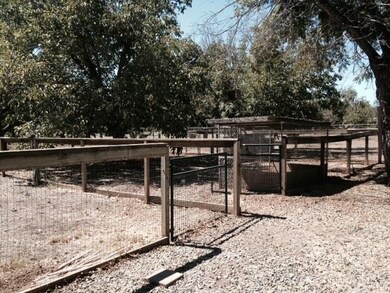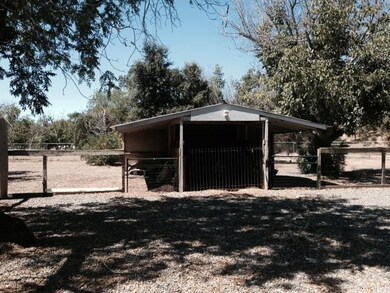
2715 Old Highway 53 Clearlake, CA 95422
Estimated Value: $606,999 - $691,000
Highlights
- Barn
- Horse Property
- RV Access or Parking
- Stables
- Fishing
- Primary Bedroom Suite
About This Home
As of July 2016Country living in the City! Over 1 acre, set up with lean-to horse barn, fencing/cross fencing, walnut trees, 3 bedrm. 2.5 bath home, den, kitchen/family room combo, kitchen island/breakfast bar, granite counters, living room/dining combo, sliders onto spacious enclosed patio, attached 6 car garage, detached 3 car garage with hoist/air compressor, paint booth, RV parking, circular driveway, landscaped, out buildings, close to town and shopping!
All inspections on file, ready for VA or FHA financing!
Last Agent to Sell the Property
Shore Line Realty, Inc. License #00882085 Listed on: 08/31/2015
Co-Listed By
Michael Damiata
Shore Line Realty, Inc.
Last Buyer's Agent
Denise Ridley
Century 21 Epic-Clearlake License #00603497

Home Details
Home Type
- Single Family
Est. Annual Taxes
- $5,686
Year Built
- Built in 1979
Lot Details
- 1.29 Acre Lot
- Rural Setting
- Cross Fenced
- Wood Fence
- Chain Link Fence
- Wire Fence
- Fence is in good condition
- Landscaped
- Level Lot
- Irregular Lot
- Manual Sprinklers System
- Wooded Lot
- Private Yard
- Back and Front Yard
Parking
- 6 Car Direct Access Garage
- Pull-through
- Heated Garage
- Parking Available
- Front Facing Garage
- Rear-Facing Garage
- Three Garage Doors
- Garage Door Opener
- Circular Driveway
- Gravel Driveway
- Unpaved Parking
- RV Access or Parking
Property Views
- Vineyard Views
- Orchard Views
Home Design
- Ranch Style House
- Turnkey
- Slab Foundation
- Interior Block Wall
- Composition Roof
Interior Spaces
- 2,902 Sq Ft Home
- Open Floorplan
- Ceiling Fan
- Skylights
- Recessed Lighting
- Wood Burning Stove
- Wood Burning Fireplace
- Free Standing Fireplace
- Raised Hearth
- See Through Fireplace
- Sliding Doors
- Formal Entry
- Family Room with Fireplace
- Great Room with Fireplace
- Family Room Off Kitchen
- Combination Dining and Living Room
- Home Office
- Screened Porch
Kitchen
- Eat-In Country Kitchen
- Updated Kitchen
- Open to Family Room
- Breakfast Bar
- Electric Range
- Dishwasher
- Kitchen Island
- Granite Countertops
- Tile Countertops
Flooring
- Laminate
- Tile
Bedrooms and Bathrooms
- 3 Bedrooms
- Primary Bedroom Suite
Laundry
- Laundry Room
- 220 Volts In Laundry
- Washer and Electric Dryer Hookup
Home Security
- Carbon Monoxide Detectors
- Fire and Smoke Detector
Accessible Home Design
- No Interior Steps
Outdoor Features
- Horse Property
- Screened Patio
- Separate Outdoor Workshop
- Shed
- Outbuilding
- Rain Gutters
Farming
- Barn
- Agricultural
Horse Facilities and Amenities
- Horse Property Improved
- Stables
Utilities
- Forced Air Heating and Cooling System
- 220 Volts in Garage
- 220 Volts in Kitchen
- Well
- Water Heater
- Conventional Septic
- Cable TV Available
Listing and Financial Details
- Assessor Parcel Number 0393240500
Community Details
Overview
- No Home Owners Association
- Mountainous Community
Recreation
- Fishing
Ownership History
Purchase Details
Home Financials for this Owner
Home Financials are based on the most recent Mortgage that was taken out on this home.Purchase Details
Similar Homes in Clearlake, CA
Home Values in the Area
Average Home Value in this Area
Purchase History
| Date | Buyer | Sale Price | Title Company |
|---|---|---|---|
| Crites James E | $390,000 | First American Title Company | |
| Langlais Victor A | -- | None Available |
Mortgage History
| Date | Status | Borrower | Loan Amount |
|---|---|---|---|
| Open | Crites James E | $312,000 | |
| Previous Owner | Langlais Victor A | $213,000 |
Property History
| Date | Event | Price | Change | Sq Ft Price |
|---|---|---|---|---|
| 07/15/2016 07/15/16 | Sold | $390,000 | -2.5% | $134 / Sq Ft |
| 05/13/2016 05/13/16 | For Sale | $399,900 | 0.0% | $138 / Sq Ft |
| 05/13/2016 05/13/16 | Pending | -- | -- | -- |
| 05/04/2016 05/04/16 | Price Changed | $399,900 | -3.6% | $138 / Sq Ft |
| 02/21/2016 02/21/16 | For Sale | $415,000 | 0.0% | $143 / Sq Ft |
| 02/07/2016 02/07/16 | Pending | -- | -- | -- |
| 02/07/2016 02/07/16 | Price Changed | $415,000 | +5.1% | $143 / Sq Ft |
| 01/17/2016 01/17/16 | Price Changed | $395,000 | +5.3% | $136 / Sq Ft |
| 01/14/2016 01/14/16 | Price Changed | $375,000 | -9.6% | $129 / Sq Ft |
| 12/04/2015 12/04/15 | Price Changed | $415,000 | -2.4% | $143 / Sq Ft |
| 11/14/2015 11/14/15 | Price Changed | $425,000 | -3.2% | $146 / Sq Ft |
| 08/31/2015 08/31/15 | For Sale | $439,000 | -- | $151 / Sq Ft |
Tax History Compared to Growth
Tax History
| Year | Tax Paid | Tax Assessment Tax Assessment Total Assessment is a certain percentage of the fair market value that is determined by local assessors to be the total taxable value of land and additions on the property. | Land | Improvement |
|---|---|---|---|---|
| 2024 | $5,686 | $489,479 | $56,889 | $432,590 |
| 2023 | $5,621 | $435,047 | $55,774 | $379,273 |
| 2022 | $4,855 | $426,518 | $54,681 | $371,837 |
| 2021 | $4,996 | $418,156 | $53,609 | $364,547 |
| 2020 | $4,970 | $413,870 | $53,060 | $360,810 |
| 2019 | $4,756 | $405,756 | $52,020 | $353,736 |
Agents Affiliated with this Home
-
Janice Maschek

Seller's Agent in 2016
Janice Maschek
Shore Line Realty, Inc.
(707) 489-0887
189 Total Sales
-

Seller Co-Listing Agent in 2016
Michael Damiata
Shore Line Realty, Inc.
(707) 513-6126
-

Buyer's Agent in 2016
Denise Ridley
Century 21 Epic-Clearlake
(707) 462-6514
27 Total Sales
Map
Source: California Regional Multiple Listing Service (CRMLS)
MLS Number: LC15192864
APN: 039-324-050-000
- 3362 7th St
- 2851 Pamela Ln
- 895 California 53
- 3490 Denton Ln
- 15115 Rumsey Rd
- 3445 Garfield Ave
- 3258 Emerson St
- 15090 Rumsey Rd
- 2730 Smith Ln
- 3465 Garfield Ave
- 3475 Garfield Ave
- 3368 Harrison St
- 3194 Bartram Cir
- 3592 Pierce Ave
- 3604 Pierce Ave
- 3602 Pierce Ave
- 3612 Pierce Ave
- 3614 Pierce Ave
- 3622 Pierce Ave
- 2185 Ogulin Canyon Rd
- 2715 Old Highway 53
- 2715 Old Highway 53
- 2705 Old Highway 53
- 2865 Old Highway 53
- 2750 Old Highway 53
- 2520 Old Highway 53
- 2860 Rose Ln
- 15614 Brunetto Ln
- 2880 Rose Ln
- 2875 Old Highway 53
- 15580 Denman Rd
- 2905 Rose Ln
- 2895 Old Highway 53
- 2895 Old Highway 53 Unkn
- 2895 N Old Hwy 53 Unkn
- 15610 Brunetto Ln
- 19475 Old
- 2815 Rose Ln
- 15528 Denman Rd
- 2780 Mediros Ln
