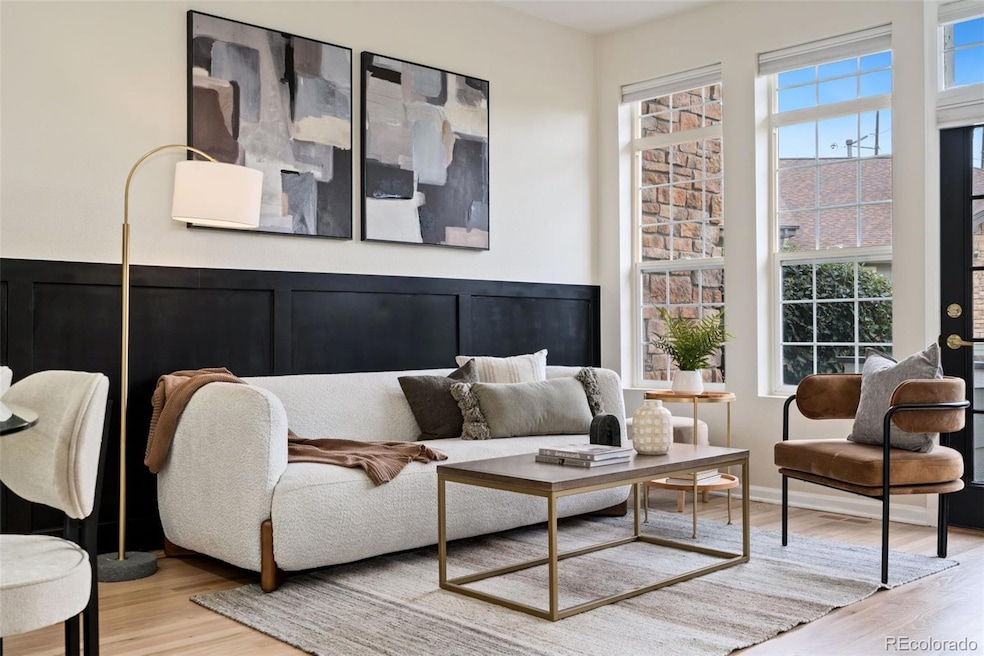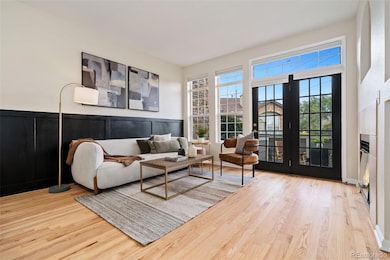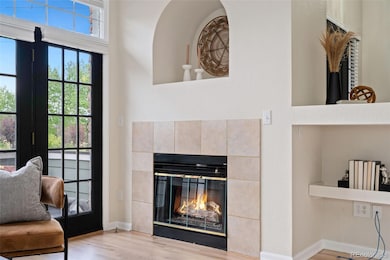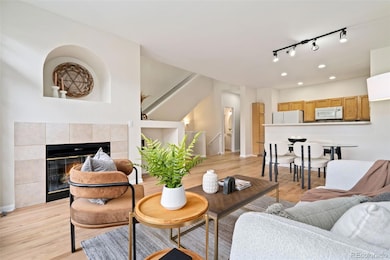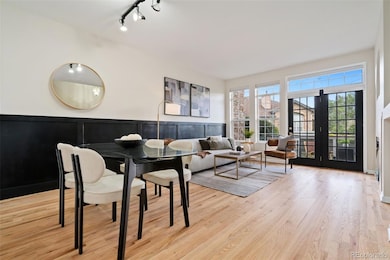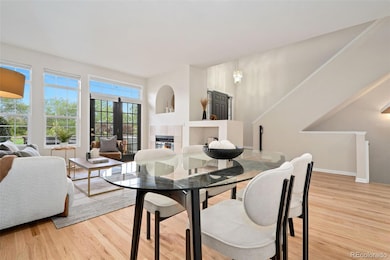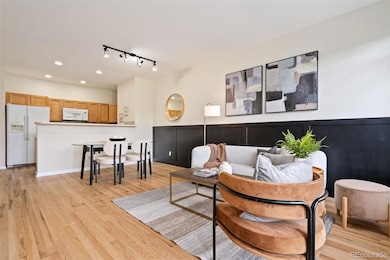2715 W Greens Dr Unit 2715 Littleton, CO 80123
Estimated payment $3,876/month
Highlights
- On Golf Course
- Fitness Center
- Primary Bedroom Suite
- Goddard Middle School Rated A
- River Front
- Gated Community
About This Home
Welcome to 2715 W Greens Drive — where comfort meets Colorado living. This updated 3-bedroom, 3-bathroom home blends style, function, and an unbeatable location. With new carpet, fresh paint, and refinished hardwood floors, it’s completely move-in ready. The open-concept main floor connects the kitchen, dining, and living areas, while French doors open to a front deck overlooking the South Platte River and trail—perfect for morning coffee or evening sunsets. Upstairs, the primary suite offers a walk-in closet and 5-piece bath with dual sinks and a soaking tub. Two additional bedrooms and a full bath complete the upper level. The finished basement provides flexible space for a media room, home gym, or office, and the oversized 2-car garage offers plenty of parking and storage. Enjoy resort-style community amenities—a fitness center, outdoor pool, hot tub, and sauna—with HOA coverage for exterior maintenance, landscaping, snow removal, water, sewer, trash, and recycling. Minutes from downtown Littleton’s shops, restaurants, and events, this home makes it easy to enjoy both convenience and Colorado’s outdoor beauty.
You’ll love living here.
Listing Agent
West and Main Homes Inc Brokerage Email: Lisa@westandmainhomes.com,720-276-7480 License #100067466 Listed on: 09/11/2025

Townhouse Details
Home Type
- Townhome
Est. Annual Taxes
- $4,175
Year Built
- Built in 1997
Lot Details
- 1,307 Sq Ft Lot
- River Front
- On Golf Course
- Open Space
- Two or More Common Walls
HOA Fees
Parking
- 2 Car Attached Garage
Home Design
- Entry on the 1st floor
- Slab Foundation
- Composition Roof
- Wood Siding
Interior Spaces
- 2-Story Property
- Built-In Features
- Ceiling Fan
- Gas Fireplace
- Entrance Foyer
- Living Room with Fireplace
- Dining Room
- Bonus Room
- Finished Basement
- Sump Pump
- Smart Locks
Kitchen
- Eat-In Kitchen
- Oven
- Range
- Microwave
- Dishwasher
- Disposal
Flooring
- Wood
- Carpet
- Tile
- Vinyl
Bedrooms and Bathrooms
- 3 Bedrooms
- Primary Bedroom Suite
- Walk-In Closet
Laundry
- Laundry Room
- Dryer
- Washer
Outdoor Features
- Balcony
- Deck
- Front Porch
Schools
- Centennial Academy Of Fine Arts Elementary School
- Goddard Middle School
- Littleton High School
Utilities
- Forced Air Heating and Cooling System
- Heating System Uses Natural Gas
- Natural Gas Connected
- Phone Available
- Cable TV Available
Listing and Financial Details
- Exclusions: Staging items
- Assessor Parcel Number 033843045
Community Details
Overview
- Association fees include reserves, ground maintenance, maintenance structure, recycling, road maintenance, sewer, snow removal, trash, water
- Advance HOA Management, Inc. Association, Phone Number (303) 482-2213
- The Greens At Riverwalk Association, Phone Number (303) 798-9414
- Bldg 19 Community
- The Greens At Riverwalk Subdivision
- Community Parking
- Greenbelt
Amenities
- Sauna
- Clubhouse
Recreation
- Fitness Center
- Community Pool
- Community Spa
Pet Policy
- Dogs and Cats Allowed
Security
- Gated Community
- Carbon Monoxide Detectors
- Fire and Smoke Detector
Map
Home Values in the Area
Average Home Value in this Area
Tax History
| Year | Tax Paid | Tax Assessment Tax Assessment Total Assessment is a certain percentage of the fair market value that is determined by local assessors to be the total taxable value of land and additions on the property. | Land | Improvement |
|---|---|---|---|---|
| 2024 | $4,106 | $36,475 | -- | -- |
| 2023 | $4,106 | $36,475 | $0 | $0 |
| 2022 | $3,198 | $26,994 | $0 | $0 |
| 2021 | $3,204 | $26,994 | $0 | $0 |
| 2020 | $3,261 | $28,271 | $0 | $0 |
| 2019 | $3,068 | $28,271 | $0 | $0 |
| 2018 | $2,750 | $25,906 | $0 | $0 |
| 2017 | $2,610 | $25,906 | $0 | $0 |
| 2016 | $2,542 | $23,498 | $0 | $0 |
| 2015 | $2,547 | $23,498 | $0 | $0 |
| 2014 | -- | $18,380 | $0 | $0 |
| 2013 | -- | $17,420 | $0 | $0 |
Property History
| Date | Event | Price | List to Sale | Price per Sq Ft |
|---|---|---|---|---|
| 11/11/2025 11/11/25 | Price Changed | $575,000 | -1.7% | $262 / Sq Ft |
| 10/21/2025 10/21/25 | Price Changed | $585,000 | -2.3% | $267 / Sq Ft |
| 09/29/2025 09/29/25 | Price Changed | $599,000 | -2.6% | $273 / Sq Ft |
| 09/11/2025 09/11/25 | For Sale | $615,000 | -- | $281 / Sq Ft |
Purchase History
| Date | Type | Sale Price | Title Company |
|---|---|---|---|
| Special Warranty Deed | $575,000 | First American Title | |
| Interfamily Deed Transfer | -- | Land Title Guarantee Co | |
| Interfamily Deed Transfer | -- | None Available | |
| Interfamily Deed Transfer | -- | None Available | |
| Warranty Deed | $238,600 | First American Heritage Titl | |
| Warranty Deed | $220,000 | Guardian Title Agency Llc | |
| Warranty Deed | $162,428 | First American Heritage Titl |
Mortgage History
| Date | Status | Loan Amount | Loan Type |
|---|---|---|---|
| Open | $426,000 | New Conventional | |
| Previous Owner | $331,200 | New Conventional | |
| Previous Owner | $231,799 | FHA | |
| Previous Owner | $198,000 | No Value Available | |
| Previous Owner | $138,050 | No Value Available |
Source: REcolorado®
MLS Number: 9607434
APN: 2077-17-1-17-052
- 2712 W Greens Place Unit 2712
- 2700 W Greens Place Unit 2700
- 2730 W Riverwalk Cir Unit C
- 2730 W Riverwalk Cir Unit A
- 2788 W Greens Dr Unit 2788
- 2896 W Riverwalk Cir Unit A304
- 2773 W Riverwalk Cir Unit H
- 2895 W Riverwalk Cir Unit 114
- 5472 S Nevada St Unit B
- 2894 W Riverwalk Cir Unit 108
- 2894 W Riverwalk Cir Unit 209
- 2757 W Riverwalk Cir Unit E
- 2844 W Centennial Dr Unit K
- 5592 S Nevada St Unit 106
- 3010 W Prentice Ave Unit J
- 2920 W Centennial Dr Unit H
- 3016 W Prentice Ave Unit C
- 5015 S Prince Place
- 3066 W Prentice Ave Unit G
- 5380 S Prescott St Unit 5380
- 2715 W Greens Dr
- 2894 W Riverwalk Cir Unit 301
- 2940 W Centennial Dr
- 3016 W Prentice Ave Unit D
- 2961 W Centennial Dr
- 5151 S Rio Grande St
- 4957 S Prince Ct
- 5425 S Federal Cir
- 5807 S Rapp St
- 2100 W Littleton Blvd
- 5339 S Windermere St
- 5529 S Windermere St
- 5579 S Windermere St
- 6014 S Prince St
- 4661 S Decatur St Unit 206
- 5820 S Windermere St
- 3378 W Saratoga Ave
- 5681 S Lowell Blvd Unit 5681
- 5250 S Huron Way Unit 13-101
- 6137 Sterne Cir
