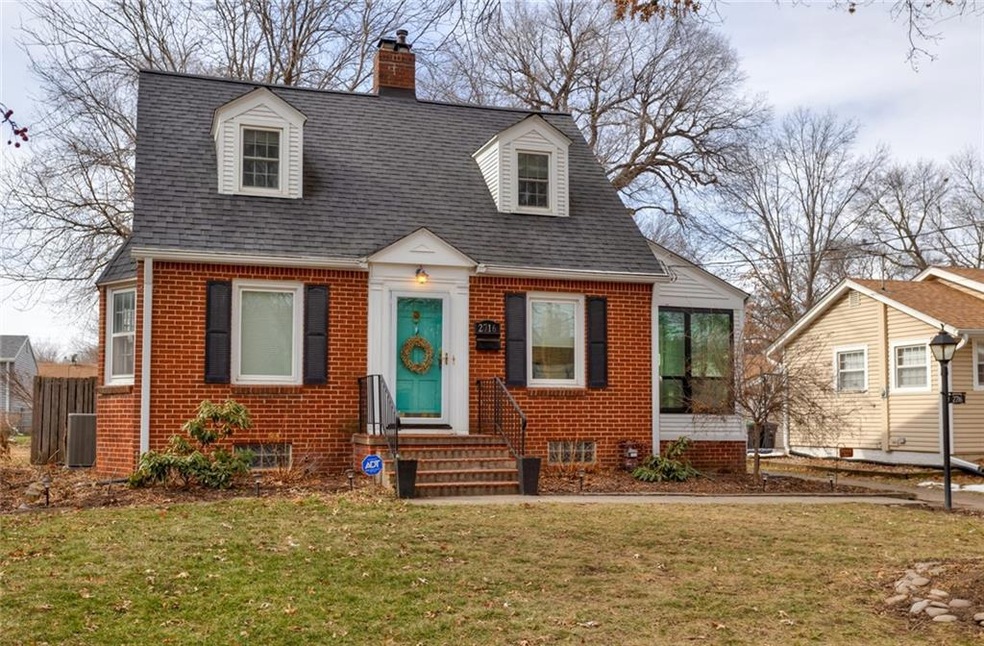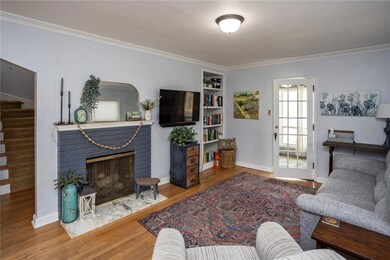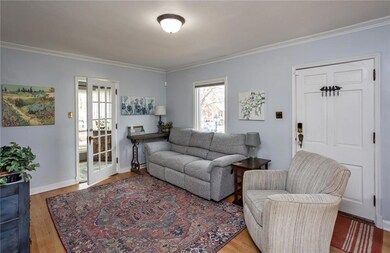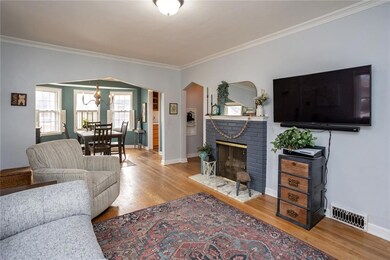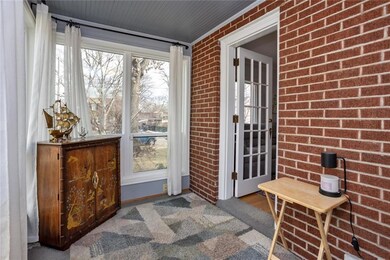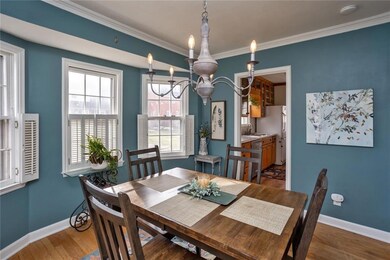
2716 46th St Des Moines, IA 50310
Beaverdale NeighborhoodHighlights
- Cape Cod Architecture
- Main Floor Primary Bedroom
- No HOA
- Wood Flooring
- Sun or Florida Room
- Shades
About This Home
As of March 2024Charming Beaverdale brick on one of the most picturesque streets in the neighborhood. This home has a great layout, 3BR / 2BA with a main level bedroom & updated full bath (including heated jet tub and rainfall shower head) plus two bedrooms and 2nd updated full bath upstairs. Galley kitchen, dining area and living room with fireplace. Sunroom with triple pane Pella Windows. Rec Room in LL. Fenced yard. 1 car detached garage. NFC FUNDS available. Get up to $ 10k forgivable loan plus up to $ 2500 NFC paid closing costs. Ask for more information. All information obtained from Seller and public records.
Home Details
Home Type
- Single Family
Est. Annual Taxes
- $4,856
Year Built
- Built in 1938
Lot Details
- 7,840 Sq Ft Lot
- Property is Fully Fenced
- Wood Fence
- Property is zoned N4
Home Design
- Cape Cod Architecture
- Brick Exterior Construction
- Brick Foundation
- Asphalt Shingled Roof
- Wood Siding
Interior Spaces
- 1,174 Sq Ft Home
- 1.5-Story Property
- Wood Burning Fireplace
- Shades
- Dining Area
- Sun or Florida Room
- Wood Flooring
- Fire and Smoke Detector
- Unfinished Basement
Kitchen
- Stove
- Microwave
- Dishwasher
Bedrooms and Bathrooms
- 3 Bedrooms | 1 Primary Bedroom on Main
Laundry
- Dryer
- Washer
Parking
- 1 Car Detached Garage
- Driveway
Additional Features
- Patio
- Forced Air Heating and Cooling System
Community Details
- No Home Owners Association
Listing and Financial Details
- Assessor Parcel Number 10002610000000
Ownership History
Purchase Details
Home Financials for this Owner
Home Financials are based on the most recent Mortgage that was taken out on this home.Purchase Details
Home Financials for this Owner
Home Financials are based on the most recent Mortgage that was taken out on this home.Purchase Details
Purchase Details
Home Financials for this Owner
Home Financials are based on the most recent Mortgage that was taken out on this home.Purchase Details
Home Financials for this Owner
Home Financials are based on the most recent Mortgage that was taken out on this home.Map
Home Values in the Area
Average Home Value in this Area
Purchase History
| Date | Type | Sale Price | Title Company |
|---|---|---|---|
| Warranty Deed | $265,000 | None Listed On Document | |
| Warranty Deed | $217,000 | None Available | |
| Warranty Deed | $178,500 | None Available | |
| Warranty Deed | $167,500 | None Available | |
| Warranty Deed | $161,500 | None Available |
Mortgage History
| Date | Status | Loan Amount | Loan Type |
|---|---|---|---|
| Open | $212,000 | New Conventional | |
| Previous Owner | $173,400 | New Conventional | |
| Previous Owner | $8,500 | Stand Alone Second | |
| Previous Owner | $159,500 | Purchase Money Mortgage | |
| Previous Owner | $129,600 | Purchase Money Mortgage | |
| Previous Owner | $24,300 | Unknown | |
| Previous Owner | $72,491 | Unknown |
Property History
| Date | Event | Price | Change | Sq Ft Price |
|---|---|---|---|---|
| 03/11/2024 03/11/24 | Sold | $265,000 | 0.0% | $226 / Sq Ft |
| 02/08/2024 02/08/24 | Pending | -- | -- | -- |
| 02/07/2024 02/07/24 | For Sale | $265,000 | +22.1% | $226 / Sq Ft |
| 12/18/2020 12/18/20 | Sold | $217,000 | -0.5% | $185 / Sq Ft |
| 11/18/2020 11/18/20 | Pending | -- | -- | -- |
| 10/01/2020 10/01/20 | For Sale | $218,000 | -- | $186 / Sq Ft |
Tax History
| Year | Tax Paid | Tax Assessment Tax Assessment Total Assessment is a certain percentage of the fair market value that is determined by local assessors to be the total taxable value of land and additions on the property. | Land | Improvement |
|---|---|---|---|---|
| 2024 | $4,574 | $243,000 | $45,900 | $197,100 |
| 2023 | $4,700 | $243,000 | $45,900 | $197,100 |
| 2022 | $4,662 | $208,300 | $40,600 | $167,700 |
| 2021 | $4,564 | $208,300 | $40,600 | $167,700 |
| 2020 | $4,736 | $191,500 | $37,100 | $154,400 |
| 2019 | $4,450 | $191,500 | $37,100 | $154,400 |
| 2018 | $4,400 | $174,100 | $33,000 | $141,100 |
| 2017 | $3,956 | $174,100 | $33,000 | $141,100 |
| 2016 | $3,850 | $154,800 | $28,900 | $125,900 |
| 2015 | $3,850 | $154,800 | $28,900 | $125,900 |
| 2014 | $3,554 | $147,700 | $27,100 | $120,600 |
About the Listing Agent

Since 2004, Kris Mehmen has dedicated herself to helping residents across the Des Moines metro achieve real estate success. Buying and selling a home is no easy task, that's why Kris considers this to be the toughest and yet most rewarding job she's ever had. Kris believes in staying current with the ever-changing market trends to ensure her clients are receiving the highest quality service with up-to-date information so you can rest assured you are in capable hands. Whether you are buying or
Kris' Other Listings
Source: Des Moines Area Association of REALTORS®
MLS Number: 688893
APN: 100-02610000000
