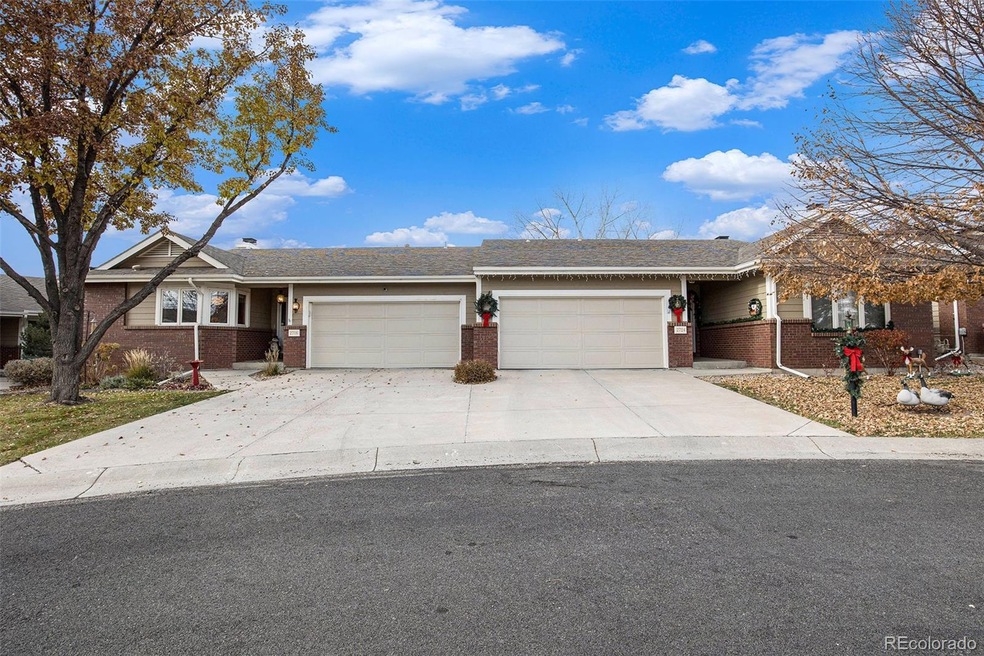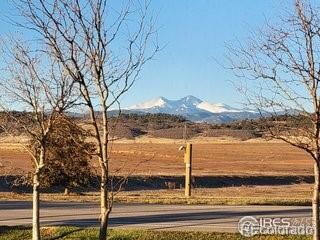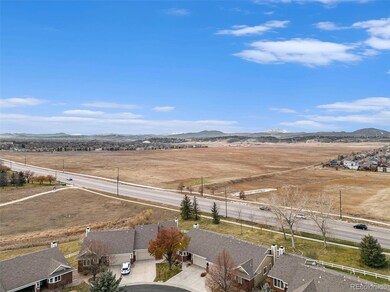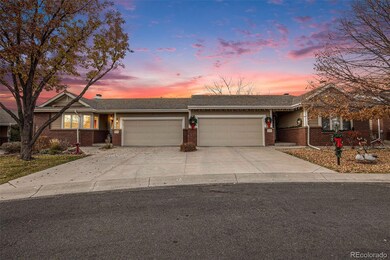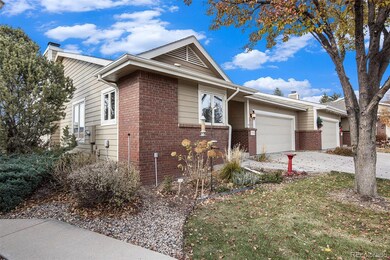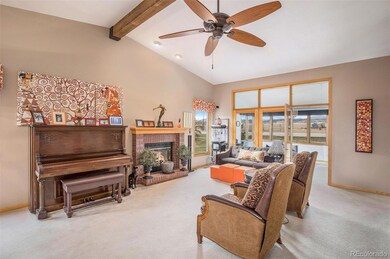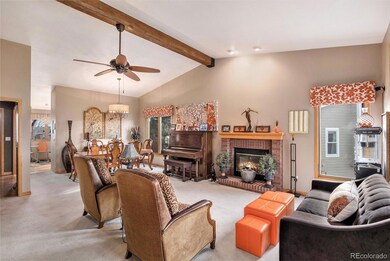
2716 Lochbuie Cir Loveland, CO 80538
Estimated payment $3,713/month
Highlights
- Deck
- Wood Flooring
- Balcony
- Vaulted Ceiling
- Sun or Florida Room
- Cul-De-Sac
About This Home
This is the best of the best! This home has a large floor plan, very nicely updated bathrooms, the most incredible mountain views from not only the main living area but also from the Primary and secondary bedrooms, the office and even the garden level basement. The basement is fully finished with an in law area that includes a sink, refrigerator, and a washer/dryer area. All of this and a very assumable VA 2.25% loan This one is a must see!!
Listing Agent
Gables & Gates Realty Brokerage Phone: 720-201-3898 License #40030946 Listed on: 06/19/2025
Co-Listing Agent
Gables & Gates Realty Brokerage Phone: 720-201-3898 License #100085409
Townhouse Details
Home Type
- Townhome
Est. Annual Taxes
- $2,474
Year Built
- Built in 1999
Lot Details
- 5,227 Sq Ft Lot
- 1 Common Wall
- Cul-De-Sac
HOA Fees
Parking
- 2 Car Attached Garage
Home Design
- Brick Exterior Construction
- Frame Construction
- Composition Roof
Interior Spaces
- 1-Story Property
- Vaulted Ceiling
- Ceiling Fan
- Gas Fireplace
- Double Pane Windows
- Entrance Foyer
- Family Room
- Living Room with Fireplace
- Dining Room
- Sun or Florida Room
- Smart Locks
- Laundry Room
Kitchen
- Eat-In Kitchen
- <<OvenToken>>
- Cooktop<<rangeHoodToken>>
- <<microwave>>
- Dishwasher
Flooring
- Wood
- Carpet
- Tile
Bedrooms and Bathrooms
- 4 Bedrooms | 2 Main Level Bedrooms
- Walk-In Closet
Finished Basement
- Bedroom in Basement
- 2 Bedrooms in Basement
Outdoor Features
- Balcony
- Deck
Schools
- Centennial Elementary School
- Lucile Erwin Middle School
- Loveland High School
Utilities
- Forced Air Heating and Cooling System
- Cable TV Available
Listing and Financial Details
- Exclusions: Seller's personal property.
- Assessor Parcel Number R1463250
Community Details
Overview
- Association fees include exterior maintenance w/out roof, ground maintenance, sewer, snow removal, trash, water
- Emerald Glen Master Association, Phone Number (970) 281-5055
- Park At Emerald Glen Association, Phone Number (970) 281-5055
- Emerald Glen Pud Subdivision
Pet Policy
- Dogs and Cats Allowed
- Breed Restrictions
Security
- Carbon Monoxide Detectors
- Fire and Smoke Detector
Map
Home Values in the Area
Average Home Value in this Area
Tax History
| Year | Tax Paid | Tax Assessment Tax Assessment Total Assessment is a certain percentage of the fair market value that is determined by local assessors to be the total taxable value of land and additions on the property. | Land | Improvement |
|---|---|---|---|---|
| 2025 | $2,474 | $34,686 | $3,082 | $31,604 |
| 2024 | $2,386 | $34,686 | $3,082 | $31,604 |
| 2022 | $2,123 | $26,681 | $3,197 | $23,484 |
| 2021 | $2,182 | $27,449 | $3,289 | $24,160 |
| 2020 | $2,179 | $27,399 | $3,289 | $24,110 |
| 2019 | $2,142 | $27,399 | $3,289 | $24,110 |
| 2018 | $1,868 | $22,694 | $3,312 | $19,382 |
| 2017 | $1,608 | $22,694 | $3,312 | $19,382 |
| 2016 | $990 | $21,461 | $3,662 | $17,799 |
| 2015 | $982 | $21,460 | $3,660 | $17,800 |
| 2014 | $828 | $18,970 | $3,300 | $15,670 |
Property History
| Date | Event | Price | Change | Sq Ft Price |
|---|---|---|---|---|
| 06/19/2025 06/19/25 | Price Changed | $560,000 | +21.7% | $208 / Sq Ft |
| 06/19/2025 06/19/25 | For Sale | $460,000 | +39.8% | $170 / Sq Ft |
| 01/28/2019 01/28/19 | Off Market | $329,000 | -- | -- |
| 06/03/2016 06/03/16 | Sold | $329,000 | 0.0% | $127 / Sq Ft |
| 05/04/2016 05/04/16 | Pending | -- | -- | -- |
| 04/01/2016 04/01/16 | For Sale | $329,000 | -- | $127 / Sq Ft |
Purchase History
| Date | Type | Sale Price | Title Company |
|---|---|---|---|
| Deed | -- | None Listed On Document | |
| Warranty Deed | $329,000 | North American Title | |
| Warranty Deed | $185,065 | -- | |
| Warranty Deed | -- | -- | |
| Warranty Deed | $670,900 | -- |
Mortgage History
| Date | Status | Loan Amount | Loan Type |
|---|---|---|---|
| Previous Owner | $277,719 | VA | |
| Previous Owner | $299,000 | VA | |
| Previous Owner | $96,000 | Balloon | |
| Previous Owner | $100,000 | No Value Available | |
| Previous Owner | $126,000 | Construction |
Similar Homes in Loveland, CO
Source: REcolorado®
MLS Number: 2428745
APN: 95032-22-029
- 2465 Glen Isle Dr
- 2356 Waverly Dr
- 2335 Buckingham Cir
- 3034 Benfold St
- 4566 Lucerne Ave
- 4127 Stoneham Cir
- 3250 Coal Creek St
- 3560 Gold Hill Dr
- 2597 W 46th St
- 2960 Kincaid Dr Unit 303
- 2250 W 44th St
- 4675 Dillon Ave
- 2235 Woody Creek Cir
- 4559 Keota Place
- 2154 Campo Ct Unit 101
- 4097 Rockvale Dr
- 2932 Donatello St
- 2958 Donatello St
- 2980 Donatello St
- 4707 Degas Dr
- 4098 Cripple Creek Dr Unit 1
- 4154 La Junta Dr
- 4260 Vulcan Creek Dr Unit 308
- 4895 Lucerne Ave
- 4240 Coaldale Dr Unit 4240 Coaldale Dr.
- 4320 Georgetown Dr
- 1618 Box Prairie Cir
- 1882 La Salle Dr
- 2480 Chama Ave
- 809 W 36th St
- 1751 Wilson Ave
- 3416 Butternut Dr Unit 3416
- 2150 W 15th St
- 1391 N Wilson Ave
- 4820 Grant Ave
- 208 E 42nd St Unit 208
- 1611 W 12th St Unit 2
- 3415 N Lincoln Ave
- 6403 Eden Garden Dr
- 341 Knobcone Dr
