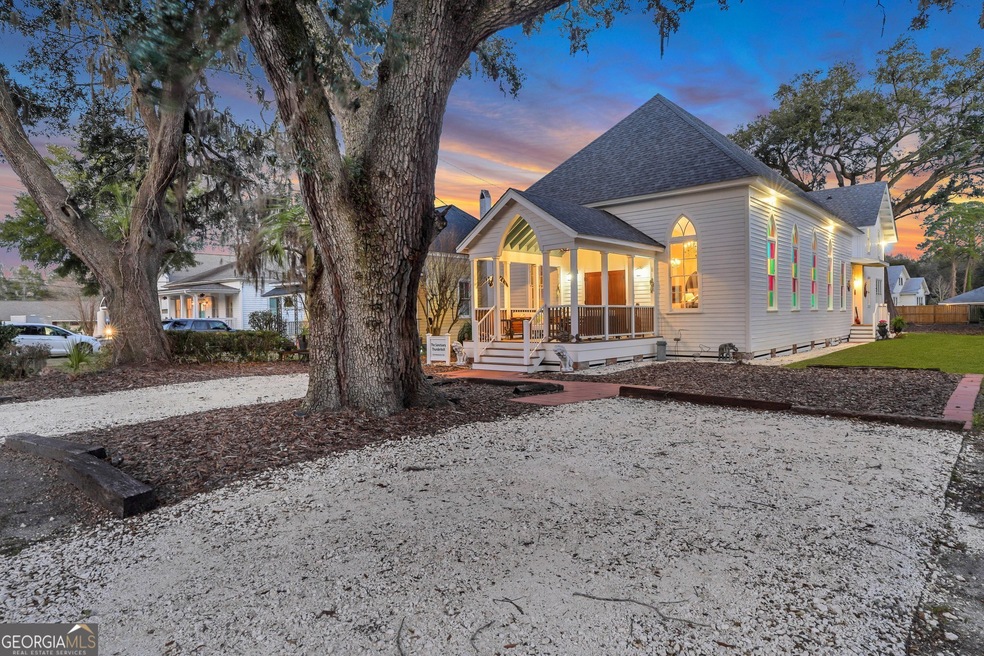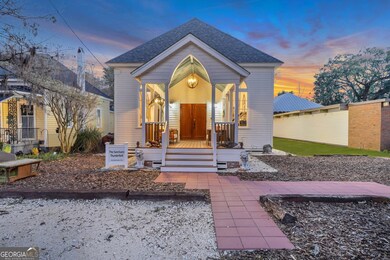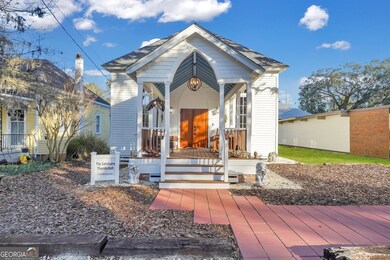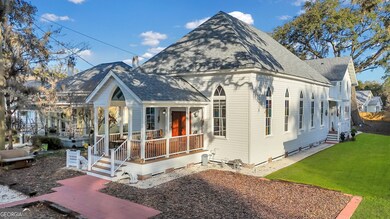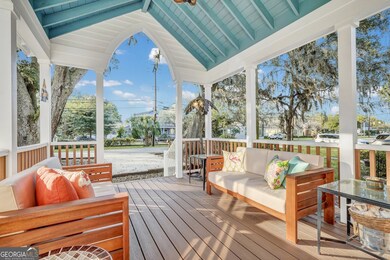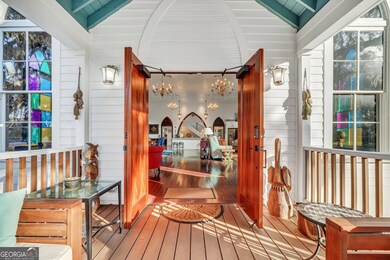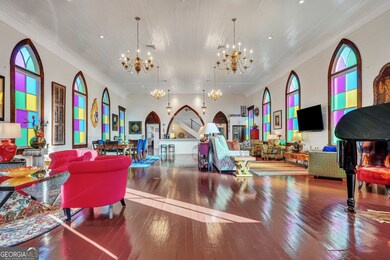
2716 Mechanics Ave Savannah, GA 31404
Estimated payment $9,310/month
Highlights
- Private Lot
- Wood Flooring
- No HOA
- Vaulted Ceiling
- Great Room
- 1-minute walk to Cesaroni Park
About This Home
A rare gem, this historic church, c. 1902, has been masterfully reimagined into an extraordinary architectural masterpiece. Once a simple clapboard Southern-style church, it is now a breathtaking 4-bdrm luxury residence. Honored with Historic Savannah's 2024 Preservation Award, the meticulous restoration preserved the church's original character while integrating a sleek, contemporary addition. Inside, The Sanctuary offers an expansive open-concept living space, bathed in colorful light from the towering stained-glass windows. At its heart is a state-of-the-art chef's kitchen, featuring an architectural pass-through design with seating on both sides. The modern addition is a serene retreat with a den, 2 downstairs bedroom suites, and 2 upstairs suites, each with luxurious baths. Step outside to a sprawling private backyard, perfect for entertaining under a majestic ancient oak. Nestled in Thunderbolt, a walkable riverfront community-a heavenly retreat in Savannah's coastal paradise!
Home Details
Home Type
- Single Family
Est. Annual Taxes
- $5,373
Year Built
- Built in 1902 | Remodeled
Lot Details
- 0.27 Acre Lot
- Private Lot
Parking
- Off-Street Parking
Home Design
- Pillar, Post or Pier Foundation
- Composition Roof
- Wood Siding
- Concrete Siding
Interior Spaces
- 3,200 Sq Ft Home
- 2-Story Property
- Vaulted Ceiling
- Great Room
- Wood Flooring
Kitchen
- <<microwave>>
- Dishwasher
Bedrooms and Bathrooms
- Separate Shower
Laundry
- Dryer
- Washer
Location
- Property is near shops
- City Lot
Schools
- Juliette Low Elementary School
- Myers Middle School
- Johnson High School
Utilities
- Central Heating and Cooling System
- Gas Water Heater
- Cable TV Available
Additional Features
- Energy-Efficient Thermostat
- Patio
Listing and Financial Details
- Tax Lot 13-16
Community Details
Overview
- No Home Owners Association
- Thunderbolt Subdivision
Recreation
- Park
Map
Home Values in the Area
Average Home Value in this Area
Tax History
| Year | Tax Paid | Tax Assessment Tax Assessment Total Assessment is a certain percentage of the fair market value that is determined by local assessors to be the total taxable value of land and additions on the property. | Land | Improvement |
|---|---|---|---|---|
| 2024 | $5,373 | $80,480 | $25,880 | $54,600 |
| 2023 | -- | $92,360 | $25,880 | $66,480 |
| 2022 | $0 | $54,840 | $16,480 | $38,360 |
| 2021 | $0 | $50,960 | $16,480 | $34,480 |
| 2020 | $0 | $52,480 | $16,480 | $36,000 |
| 2019 | $0 | $52,480 | $16,480 | $36,000 |
| 2018 | $0 | $52,840 | $16,480 | $36,360 |
| 2017 | $0 | $59,640 | $21,160 | $38,480 |
| 2016 | -- | $62,200 | $22,600 | $39,600 |
| 2015 | -- | $64,200 | $22,600 | $41,600 |
| 2014 | -- | $65,920 | $0 | $0 |
Property History
| Date | Event | Price | Change | Sq Ft Price |
|---|---|---|---|---|
| 03/11/2025 03/11/25 | For Sale | $1,600,000 | +321.1% | $500 / Sq Ft |
| 09/16/2022 09/16/22 | Sold | $380,000 | +8.6% | $192 / Sq Ft |
| 08/10/2022 08/10/22 | Pending | -- | -- | -- |
| 08/06/2022 08/06/22 | For Sale | $350,000 | +11.1% | $176 / Sq Ft |
| 10/30/2020 10/30/20 | Sold | $315,000 | -10.0% | $43 / Sq Ft |
| 10/14/2020 10/14/20 | For Sale | $350,000 | 0.0% | $48 / Sq Ft |
| 09/13/2020 09/13/20 | Pending | -- | -- | -- |
| 06/29/2020 06/29/20 | For Sale | $350,000 | -- | $48 / Sq Ft |
Purchase History
| Date | Type | Sale Price | Title Company |
|---|---|---|---|
| Warranty Deed | $380,000 | -- | |
| Warranty Deed | -- | -- | |
| Deed | $375,000 | -- |
Mortgage History
| Date | Status | Loan Amount | Loan Type |
|---|---|---|---|
| Open | $900,000 | New Conventional | |
| Closed | $285,000 | New Conventional |
Similar Homes in Savannah, GA
Source: Georgia MLS
MLS Number: 10476498
APN: 3000412020
- 2618 Mechanics Ave
- 2603 Dogwood Ave
- 2812 River Dr Unit 106
- 3010 Leonard St
- 0 Furber Ave Unit 328119
- 3114 Wright St
- 2902 River Dr Unit C101
- 2902 River Dr Unit C 101
- 3005 River Dr Unit 302
- 3005 River Dr Unit 209B
- 3005 River Dr Unit 401D
- 3005 River Dr Unit 514
- 3106 Lincoln St
- 206 Bonaventure Rd
- 3107 Lincoln St
- 2220 E Victory Dr Unit 6
- 2310 Coakley St
- 3113 River Dr Unit 10
- 2214 Shell Rd
- 2180 E Victory Dr
- 3223 Bannon Dr
- 2323 Downing Ave
- 2220 E Victory Dr Unit 10
- 3204 Falligant Ave
- 3312 Falligant Ave Unit A
- 3312 Falligant Ave
- 3330 Iantha St
- 2203 Jurgensen St
- 2320 E 39th St
- 2221 Bonaventure Rd
- 1315 Bonaventure Rd Unit UPSTAIRS
- 158 Bluffside Cir
- 2215 Alabama Ave
- 2112 Glynnwood Dr
- 2109 E 56th St
- 2528 Bismark Ave
- 2141 New York Ave
- 1910 Skidaway Rd
- 2840 Wicklow St
- 5 Hughes Ave
