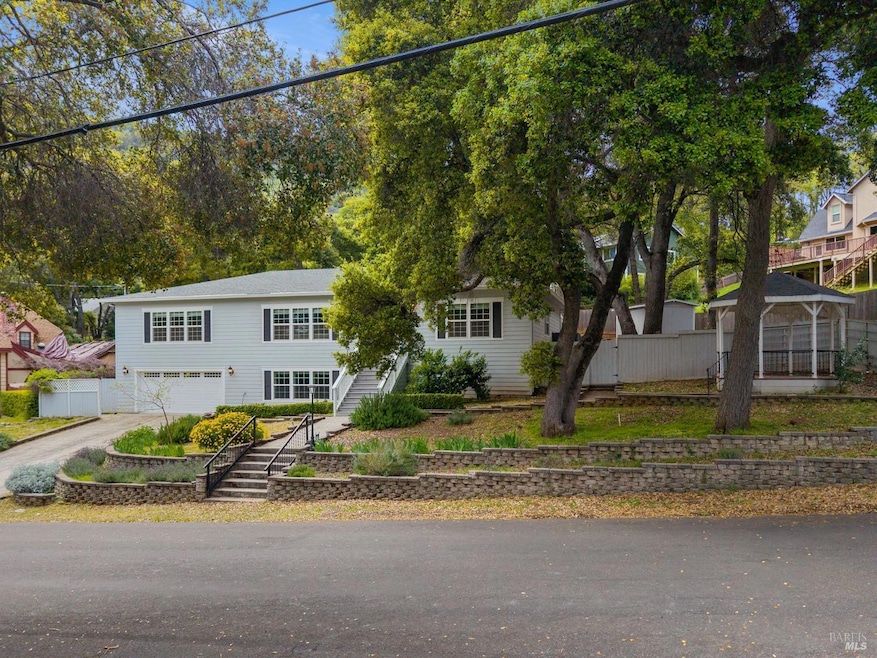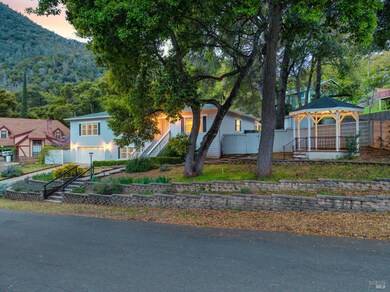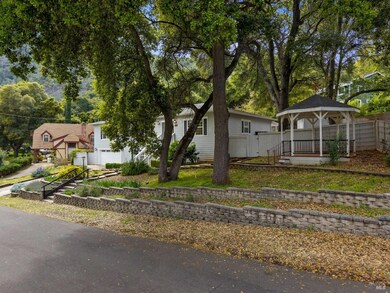
2717 Buckingham Dr Kelseyville, CA 95451
Buckingham Park NeighborhoodEstimated payment $4,400/month
Highlights
- Community Beach Access
- Clubhouse
- Wood Flooring
- Lake View
- Private Lot
- Main Floor Primary Bedroom
About This Home
Nestled at the base of Mnt Konocti, this beautifully designed home offers the perfect blend of style and modern living. Located on a quiet street, the bright open floor plan is complemented by wood floors that flow seamlessly throughout. The spacious living and dining areas effortlessly lead into a large chef's kitchen, creating an ideal balance of elegance and functionality. The home features 3 bedrooms and 3.5 bathrooms. Offering not one, but two main level primary suites, the main including an oversized walk in closet, patio access and an elegantly designed ensuite bath, complete with a jetted soaking tub and separate glass-enclosed shower. Every door opens to a private backyard oasis, where lush greenery and serene outdoor spaces create the perfect setting for relaxation and entertaining. The kitchen is a chefs dream with tons of storage, counter top space, stainless appliances, and a large island. Downstairs you will find the additional 1400sqft of living space, perfect for an in law suite, home gym, theater, additional bedrooms, as well as offering a workshop space, and cold storage. An ideal turn key property in one of Lake County's most desirable neighborhoods. Enjoy your weekends on the boat, on the golf course, hiking, and fishing.
Home Details
Home Type
- Single Family
Est. Annual Taxes
- $7,778
Year Built
- Built in 2009
Lot Details
- 0.28 Acre Lot
- Wood Fence
- Landscaped
- Private Lot
HOA Fees
- $14 Monthly HOA Fees
Parking
- 2 Car Garage
- Front Facing Garage
- Uncovered Parking
Property Views
- Lake
- Hills
Home Design
- Composition Roof
Interior Spaces
- 2,418 Sq Ft Home
- 2-Story Property
- 1 Fireplace
- Great Room
- Family Room
- Living Room
- Formal Dining Room
- Den
- Workshop
- Storage Room
- Wood Flooring
Kitchen
- Breakfast Area or Nook
- <<doubleOvenToken>>
- Gas Cooktop
- Range Hood
- <<microwave>>
- Dishwasher
- Wine Refrigerator
- Kitchen Island
- Stone Countertops
Bedrooms and Bathrooms
- 3 Bedrooms
- Primary Bedroom on Main
- Walk-In Closet
Utilities
- Central Heating and Cooling System
- Pellet Stove burns compressed wood to generate heat
- Septic System
Listing and Financial Details
- Assessor Parcel Number 440-012-060-000
Community Details
Overview
- Association fees include common areas, recreation facility
- Buckingham hoa, Phone Number (707) 279-0829
Amenities
- Community Barbecue Grill
- Clubhouse
Recreation
- Community Beach Access
Map
Home Values in the Area
Average Home Value in this Area
Tax History
| Year | Tax Paid | Tax Assessment Tax Assessment Total Assessment is a certain percentage of the fair market value that is determined by local assessors to be the total taxable value of land and additions on the property. | Land | Improvement |
|---|---|---|---|---|
| 2024 | $7,778 | $724,200 | $51,000 | $673,200 |
| 2023 | $7,694 | $710,000 | $50,000 | $660,000 |
| 2022 | $5,263 | $490,435 | $120,056 | $370,379 |
| 2021 | $3,564 | $330,000 | $90,000 | $240,000 |
| 2020 | $3,540 | $330,000 | $90,000 | $240,000 |
| 2019 | $3,657 | $330,000 | $90,000 | $240,000 |
| 2018 | $3,654 | $330,000 | $90,000 | $240,000 |
| 2017 | $3,667 | $330,000 | $90,000 | $240,000 |
| 2016 | $3,667 | $330,000 | $90,000 | $240,000 |
| 2015 | $3,488 | $330,000 | $90,000 | $240,000 |
| 2014 | $3,486 | $330,000 | $90,000 | $240,000 |
Property History
| Date | Event | Price | Change | Sq Ft Price |
|---|---|---|---|---|
| 04/10/2025 04/10/25 | For Sale | $675,000 | -4.9% | $279 / Sq Ft |
| 07/29/2022 07/29/22 | Sold | $710,000 | 0.0% | $294 / Sq Ft |
| 06/05/2022 06/05/22 | For Sale | $710,000 | -- | $294 / Sq Ft |
Purchase History
| Date | Type | Sale Price | Title Company |
|---|---|---|---|
| Grant Deed | $710,000 | Fidelity National Title | |
| No Value Available | -- | -- | |
| Deed | -- | -- | |
| Grant Deed | -- | Parker Simon Kokolis & Brown L | |
| Grant Deed | -- | Parker Simon Kokolis & Brown L | |
| Grant Deed | $97,000 | First American Title Co |
Mortgage History
| Date | Status | Loan Amount | Loan Type |
|---|---|---|---|
| Open | $532,500 | New Conventional | |
| Previous Owner | $75,000 | Credit Line Revolving |
Similar Homes in Kelseyville, CA
Source: Bay Area Real Estate Information Services (BAREIS)
MLS Number: 325031451
APN: 440-012-060-000
- 7980 Buckingham Ct
- 2724 Buckingham Dr
- 2628 Greenway Dr
- 2780 Greenway Dr
- 7911 Soda Bay Rd
- 7891 Soda Bay Rd
- 2889 Buckingham Dr
- 8000 Soda Bay Rd
- 2921 Buckingham Dr
- 2615 Eastlake Dr
- 2515 Eastlake Dr
- 2944 Buckingham Dr
- 2475 Eastlake Dr
- 2748 Buckingham Dr
- 7530 Evergreen Dr
- 2992 Buckingham Dr
- 7826 Evergreen Dr
- 2972 Crystal Dr
- 7866 Evergreen Dr
- 7528 Evergreen Dr
- 2245 Westlake Dr
- 7875 Cora Dr
- 9080 Soda Bay Rd Unit 2
- 9080 Soda Bay Rd Unit 4
- 12482 Foothill Blvd Unit 2
- 12012 Baylis Cove Rd
- 3955 Alvita Ave Unit 3
- 6101 Old Highway 53 Unit 19
- 10 Royale Ave Unit 17
- 102 Marina Dr N
- 585 1st St
- 9695 Main St
- 18483 Park Point Ct
- 18895 Stonegate Rd
- 18702 E Ridge View Dr
- 19366 Mountain Meadow S Unit B
- 21081 Barnes St
- 424 N Cloverdale Blvd
- 308 Toscana Cir
- 111 Kerry Ln






