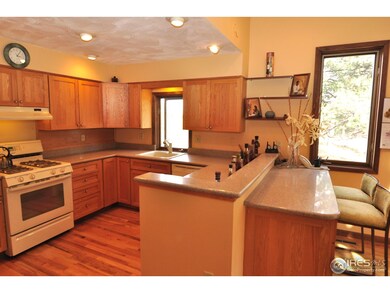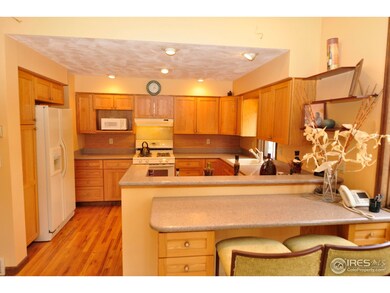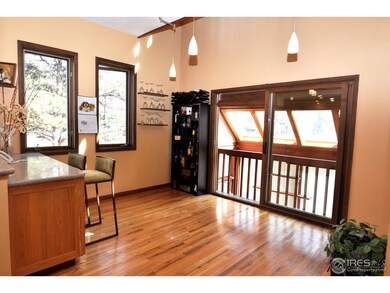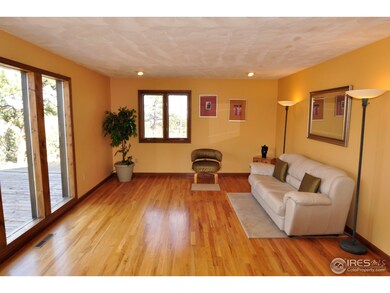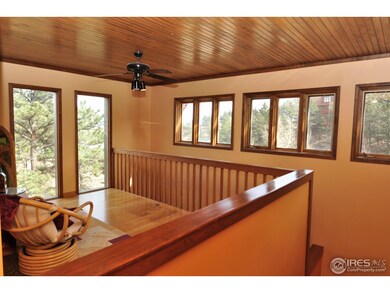
2717 Crestridge Ct Boulder, CO 80302
Altona NeighborhoodEstimated Value: $1,441,312 - $1,881,000
Highlights
- Fireplace in Primary Bedroom
- Deck
- Cathedral Ceiling
- Blue Mountain Elementary School Rated A
- Contemporary Architecture
- Wood Flooring
About This Home
As of May 2013Southern facing home filled w/ natural light , hardwood floors, & custom layout. Beautiful vaulted & spacious master w/ walk in closet & stunning mountain views. Floor plan offers a variety of living arrangements, up to 6 bedrm if desired, office too! Morning coffee & sunrise from the loft space & cozy sunroom or front deck. Bonus, shaded deck on north side w/ mountains views & Heil Valley. House is very accessible, sits on FLAT land w/ desirable 3 car garage, & paved road to the front door.
Home Details
Home Type
- Single Family
Est. Annual Taxes
- $3,960
Year Built
- Built in 1985
Lot Details
- 1.18 Acre Lot
- Cul-De-Sac
- South Facing Home
- Southern Exposure
- Fenced
- Rock Outcropping
- Level Lot
Parking
- 3 Car Attached Garage
- Garage Door Opener
Home Design
- Contemporary Architecture
- Wood Frame Construction
- Composition Roof
- Metal Siding
Interior Spaces
- 3,416 Sq Ft Home
- 4-Story Property
- Cathedral Ceiling
- Ceiling Fan
- Skylights
- Gas Fireplace
- Wood Frame Window
- Living Room with Fireplace
- Dining Room
- Loft
- Radon Detector
Kitchen
- Eat-In Kitchen
- Gas Oven or Range
- Dishwasher
- Disposal
Flooring
- Wood
- Carpet
Bedrooms and Bathrooms
- 5 Bedrooms
- Fireplace in Primary Bedroom
- Walk-In Closet
- Primary Bathroom is a Full Bathroom
Laundry
- Laundry on upper level
- Dryer
- Washer
Outdoor Features
- Deck
- Separate Outdoor Workshop
Location
- Near Farm
Schools
- Eagle Crest Elementary School
- Altona Middle School
- Silver Creek High School
Utilities
- Humidity Control
- Forced Air Heating System
- Water Softener is Owned
- Septic System
Community Details
- No Home Owners Association
- Crestview Estates Subdivision
Listing and Financial Details
- Assessor Parcel Number R0054568
Ownership History
Purchase Details
Purchase Details
Home Financials for this Owner
Home Financials are based on the most recent Mortgage that was taken out on this home.Purchase Details
Home Financials for this Owner
Home Financials are based on the most recent Mortgage that was taken out on this home.Purchase Details
Purchase Details
Home Financials for this Owner
Home Financials are based on the most recent Mortgage that was taken out on this home.Purchase Details
Purchase Details
Similar Homes in Boulder, CO
Home Values in the Area
Average Home Value in this Area
Purchase History
| Date | Buyer | Sale Price | Title Company |
|---|---|---|---|
| Gisela Katarina Holmquist Revocable Trus | -- | None Available | |
| Holmquist Gisela K | $590,000 | None Available | |
| Cooper Yenestra Yvette | $560,000 | -- | |
| Disalvo Richard J | -- | -- | |
| Disalvo Richard J | -- | -- | |
| Disalvo Richard J | -- | -- | |
| Holmquist Gisela Katarina Revocable Trus | $215,000 | -- |
Mortgage History
| Date | Status | Borrower | Loan Amount |
|---|---|---|---|
| Previous Owner | Cooper Marshall Anthony | $359,000 | |
| Previous Owner | Cooper Yenestra Yvette | $364,000 | |
| Previous Owner | Disalvo Richard J | $150,000 | |
| Previous Owner | Disalvo Richard J | $204,000 | |
| Previous Owner | Disalvo Richard J | $110,000 | |
| Previous Owner | Disalvo Richard J | $216,000 |
Property History
| Date | Event | Price | Change | Sq Ft Price |
|---|---|---|---|---|
| 05/03/2020 05/03/20 | Off Market | $590,000 | -- | -- |
| 05/31/2013 05/31/13 | Sold | $590,000 | -0.3% | $173 / Sq Ft |
| 05/01/2013 05/01/13 | Pending | -- | -- | -- |
| 03/15/2013 03/15/13 | For Sale | $592,000 | -- | $173 / Sq Ft |
Tax History Compared to Growth
Tax History
| Year | Tax Paid | Tax Assessment Tax Assessment Total Assessment is a certain percentage of the fair market value that is determined by local assessors to be the total taxable value of land and additions on the property. | Land | Improvement |
|---|---|---|---|---|
| 2024 | $8,638 | $82,662 | $11,881 | $70,781 |
| 2023 | $8,528 | $84,487 | $13,648 | $74,524 |
| 2022 | $6,053 | $57,248 | $9,786 | $47,462 |
| 2021 | $5,930 | $58,894 | $10,067 | $48,827 |
| 2020 | $5,991 | $59,681 | $13,728 | $45,953 |
| 2019 | $5,897 | $59,681 | $13,728 | $45,953 |
| 2018 | $5,082 | $51,768 | $14,263 | $37,505 |
| 2017 | $5,015 | $57,233 | $15,769 | $41,464 |
| 2016 | $5,252 | $47,131 | $13,771 | $33,360 |
| 2015 | $4,447 | $30,248 | $12,250 | $17,998 |
| 2014 | $4,699 | $43,836 | $17,751 | $26,085 |
Agents Affiliated with this Home
-
TR Swanwick

Seller's Agent in 2013
TR Swanwick
The Agency - Boulder
(303) 525-8803
101 Total Sales
Map
Source: IRES MLS
MLS Number: 702100
APN: 1319130-05-007
- 8664 Middle Fork Rd
- 8543 Middle Fork Rd
- 2848 S Lakeridge Trail
- 8400 Middle Fork Rd
- 3021 N Lakeridge Trail
- 8721 Sage Valley Rd
- 9480 Mountain Ridge Dr
- 9546 Mountain Ridge Dr
- 9578 Mountain Ridge Dr
- 3159 Nelson Rd
- 9634 Mountain Ridge Dr
- 9657 Mountain Ridge Place Unit 8
- 9657 Mountain Ridge Place
- 3029 Foothills Ranch Dr
- 9445 Lykins Place
- 8602 N 39th St
- 8171 N 41st St
- 9231 Tollgate Dr
- 1426 Rembrandt Rd
- 1417 Rembrandt Rd
- 2717 Crestridge Ct
- 2747 Crestridge Ct
- 2685 Crestridge Ct
- 2706 Crestridge Ct
- 2756 Crestridge Ct
- 429 Lefthand Canyon Dr
- 2777 Middle Fork Rd
- 2671 Crestridge Ct
- 2666 Crestridge Ct
- 2700 Crestridge Ct
- 2647 Crestridge Ct
- 8623 Middle Fork Rd
- 375 Lefthand Canyon Dr
- 375 Lefthand Canyon Dr
- 2652 Crestridge Ct
- 376 Lefthand Canyon Dr
- 8684 Thunderhead Dr
- 2626 Crestridge Ct
- 8674 Middle Fork Rd
- 8593 Middle Fork Rd

