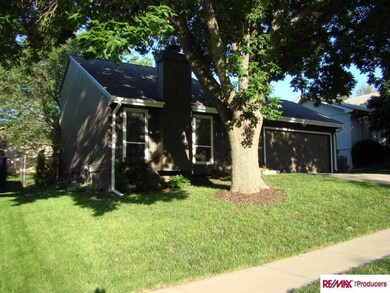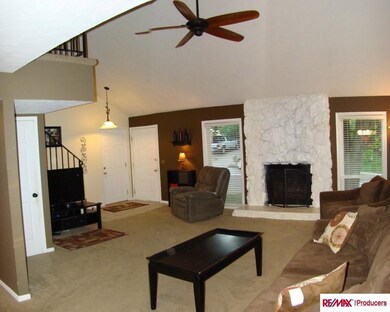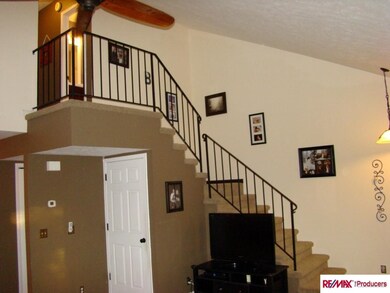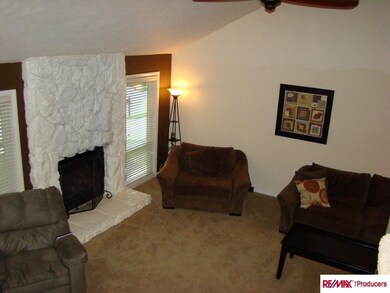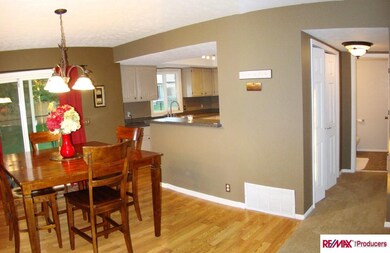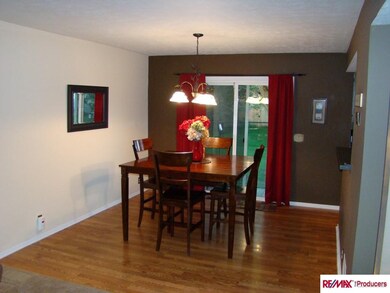
2717 N 131st Cir Omaha, NE 68164
Willow Wood NeighborhoodHighlights
- No HOA
- Porch
- Humidifier
- Cul-De-Sac
- 2 Car Attached Garage
- Patio
About This Home
As of March 2024One of a kind 2-story in Willow Wood within walking distance to 3 parks. Location, Location, Location. Open floor plan with vaulted ceiling and stone fire place. Updated kitchen with breakfast bar, that opens to the patio and fenced back yard. Large common space behind property. One year service one warranty included.
Last Buyer's Agent
Kelly Gitt
Keller Williams Greater Omaha License #20080013
Home Details
Home Type
- Single Family
Est. Annual Taxes
- $2,595
Year Built
- Built in 1983
Lot Details
- Lot Dimensions are 80' x 60'
- Cul-De-Sac
- Property is Fully Fenced
- Chain Link Fence
- Sprinkler System
Parking
- 2 Car Attached Garage
- Off-Street Parking
Interior Spaces
- 2-Story Property
- Ceiling height of 9 feet or more
- Window Treatments
- Living Room with Fireplace
- Basement
- Basement Windows
Kitchen
- Oven or Range
- Microwave
- Dishwasher
Flooring
- Wall to Wall Carpet
- Laminate
Bedrooms and Bathrooms
- 3 Bedrooms
Outdoor Features
- Patio
- Porch
Schools
- Joslyn Elementary School
- Beveridge Middle School
- Burke High School
Utilities
- Humidifier
- Forced Air Heating and Cooling System
- Heating System Uses Gas
- Cable TV Available
Community Details
- No Home Owners Association
- Willow Wood Subdivision
Listing and Financial Details
- Assessor Parcel Number 2538394438
- Tax Block 2700
Ownership History
Purchase Details
Home Financials for this Owner
Home Financials are based on the most recent Mortgage that was taken out on this home.Purchase Details
Home Financials for this Owner
Home Financials are based on the most recent Mortgage that was taken out on this home.Purchase Details
Home Financials for this Owner
Home Financials are based on the most recent Mortgage that was taken out on this home.Purchase Details
Home Financials for this Owner
Home Financials are based on the most recent Mortgage that was taken out on this home.Similar Homes in Omaha, NE
Home Values in the Area
Average Home Value in this Area
Purchase History
| Date | Type | Sale Price | Title Company |
|---|---|---|---|
| Warranty Deed | $280,000 | Top Tier Title | |
| Warranty Deed | -- | Rts Title | |
| Warranty Deed | $140,000 | First American Title Co | |
| Warranty Deed | $135,000 | None Available |
Mortgage History
| Date | Status | Loan Amount | Loan Type |
|---|---|---|---|
| Open | $266,000 | New Conventional | |
| Previous Owner | $208,000 | New Conventional | |
| Previous Owner | $60,000 | New Conventional | |
| Previous Owner | $125,550 | New Conventional | |
| Previous Owner | $132,500 | FHA |
Property History
| Date | Event | Price | Change | Sq Ft Price |
|---|---|---|---|---|
| 03/29/2024 03/29/24 | Sold | $280,000 | 0.0% | $153 / Sq Ft |
| 02/08/2024 02/08/24 | Pending | -- | -- | -- |
| 01/25/2024 01/25/24 | For Sale | $280,000 | +7.7% | $153 / Sq Ft |
| 09/07/2022 09/07/22 | Sold | $260,000 | +6.1% | $142 / Sq Ft |
| 08/13/2022 08/13/22 | Pending | -- | -- | -- |
| 08/11/2022 08/11/22 | For Sale | $245,000 | +75.6% | $134 / Sq Ft |
| 08/22/2014 08/22/14 | Sold | $139,500 | -1.8% | $83 / Sq Ft |
| 07/22/2014 07/22/14 | Pending | -- | -- | -- |
| 06/05/2014 06/05/14 | For Sale | $142,000 | -- | $84 / Sq Ft |
Tax History Compared to Growth
Tax History
| Year | Tax Paid | Tax Assessment Tax Assessment Total Assessment is a certain percentage of the fair market value that is determined by local assessors to be the total taxable value of land and additions on the property. | Land | Improvement |
|---|---|---|---|---|
| 2023 | $3,838 | $181,900 | $23,000 | $158,900 |
| 2022 | $3,883 | $181,900 | $23,000 | $158,900 |
| 2021 | $3,329 | $157,300 | $23,000 | $134,300 |
| 2020 | $3,368 | $157,300 | $23,000 | $134,300 |
| 2019 | $3,068 | $142,900 | $23,000 | $119,900 |
| 2018 | $3,073 | $142,900 | $23,000 | $119,900 |
| 2017 | $2,699 | $124,900 | $23,000 | $101,900 |
| 2016 | $2,792 | $130,100 | $12,500 | $117,600 |
| 2015 | $2,574 | $121,600 | $11,700 | $109,900 |
| 2014 | $2,574 | $121,600 | $11,700 | $109,900 |
Agents Affiliated with this Home
-
Steve Minino

Seller's Agent in 2024
Steve Minino
Realty ONE Group Sterling
(402) 990-9658
3 in this area
147 Total Sales
-
Jenny Minino
J
Seller Co-Listing Agent in 2024
Jenny Minino
Realty ONE Group Sterling
(402) 990-9657
2 in this area
83 Total Sales
-
Skyler Bauer

Buyer's Agent in 2024
Skyler Bauer
BHHS Ambassador Real Estate
(712) 251-4554
1 in this area
144 Total Sales
-
Deanne Fairfield

Seller's Agent in 2022
Deanne Fairfield
NP Dodge Real Estate Sales, Inc.
(402) 212-1343
1 in this area
44 Total Sales
-
Jeff Rensch

Seller Co-Listing Agent in 2022
Jeff Rensch
NP Dodge Real Estate Sales, Inc.
(402) 677-5333
3 in this area
518 Total Sales
-
Brad Fricke

Seller's Agent in 2014
Brad Fricke
RE/MAX Results
(402) 991-9263
120 Total Sales
Map
Source: Great Plains Regional MLS
MLS Number: 21410715
APN: 3839-4438-25
- 12966 Corby St
- 13310 Miami St
- 2726 N 129th Cir
- 2522 N 130th St
- 13406 Erskine St
- 12828 Eagle Run Dr
- 2425 N 135th Ave
- 13624 Miami St
- 2430 N 135th Ave
- 2426 N 135th Ave
- 2418 N 135th Ave
- 13705 Corby St
- 12716 Patrick Cir
- 2222 N 137th St
- 2173 N 125th Ave
- 2130 N 136th St
- 2218 N 137th St
- 2214 N 137th St
- 2126 N 136th St
- 2122 N 136th St

