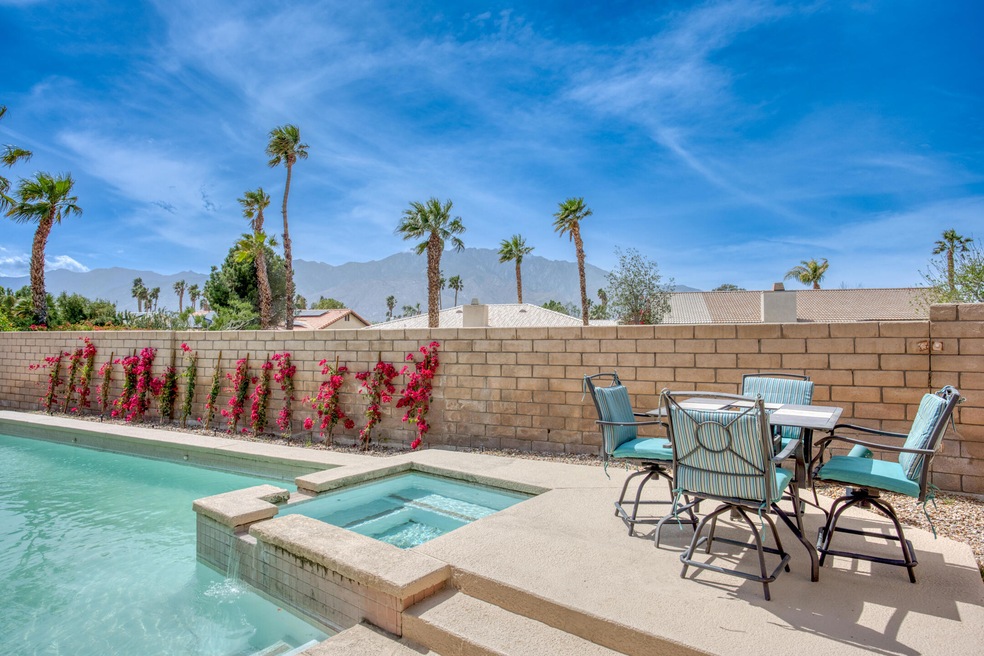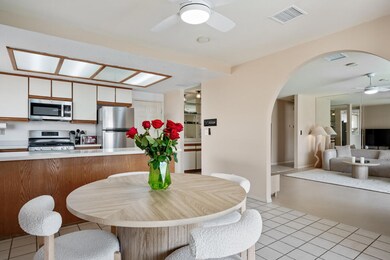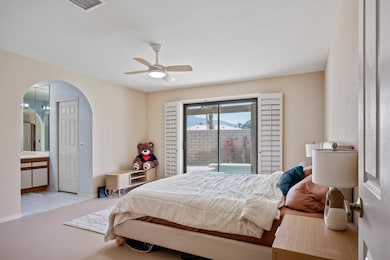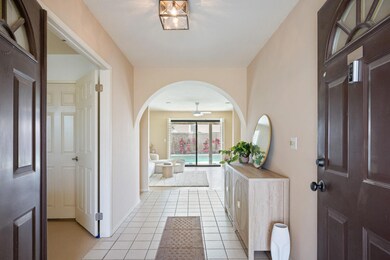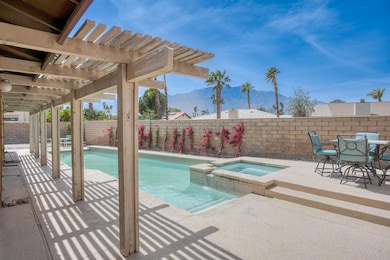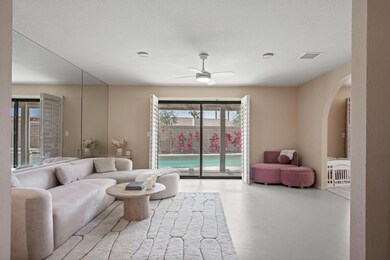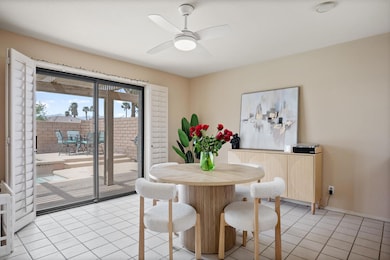
27179 Shadowcrest Ln Cathedral City, CA 92234
Rio Vista NeighborhoodEstimated payment $3,663/month
Highlights
- In Ground Pool
- Mountain View
- Private Yard
- Gated Community
- Property is near a clubhouse
- Tennis Courts
About This Home
Breathtaking Mountain Views, Private Pool, and Exceptional Outdoor Space!Welcome to your dream home in the highly sought-after Shadow Crest GATED community! This beautifully upgraded home features 3 spacious bedrooms with walk-in closets and 2 stylish bathrooms, all designed for comfort and relaxation.Enjoy 1,584 sq ft of open-concept living space, ideal for everyday living and entertaining. The gourmet kitchen offers ample cabinetry, stainless steel appliances, a gas stove, and a large center island--perfect for cooking and gathering.Exit outside to your private backyard oasis featuring a sparkling pool, breathtaking mountain views, and expansive outdoor spaces for relaxing or hosting unforgettable get-togethers.Additional highlights include a 2-car garage, a SOLAR lease to help lower electricity bills, and HOA coverage of gas and front yard maintenance--adding even more value and peace of mind!Community amenities include a resort-style pool and tennis courts, just steps from your backyard. Whether relaxing poolside, enjoying the natural beauty, or exploring nearby restaurants and shops, this home delivers the perfect blend of luxury, comfort, and location.Don't miss this incredible opportunity--schedule your private tour today!
Listing Agent
Blaine Cotton
Redfin Corporation License #02098800 Listed on: 04/02/2025

Home Details
Home Type
- Single Family
Est. Annual Taxes
- $4,750
Year Built
- Built in 1987
Lot Details
- 7,405 Sq Ft Lot
- Block Wall Fence
- Landscaped
- Private Yard
- Back Yard
HOA Fees
- $398 Monthly HOA Fees
Property Views
- Mountain
- Desert
Interior Spaces
- 1,584 Sq Ft Home
- 1-Story Property
- Bar
- Living Room
- Dining Room
- Tile Flooring
- Washer
Kitchen
- Dishwasher
- Kitchen Island
Bedrooms and Bathrooms
- 3 Bedrooms
- 2 Full Bathrooms
Parking
- 2 Car Attached Garage
- Garage Door Opener
- Driveway
- Guest Parking
Pool
- In Ground Pool
- In Ground Spa
- Outdoor Pool
Location
- Ground Level
- Property is near a clubhouse
Additional Features
- Solar owned by a third party
- Central Heating and Cooling System
Listing and Financial Details
- Assessor Parcel Number 677081046
Community Details
Overview
- Association fees include building & grounds, clubhouse
- Shadow Crest Subdivision
- Planned Unit Development
Amenities
- Picnic Area
Recreation
- Tennis Courts
- Community Pool
- Community Spa
Security
- Resident Manager or Management On Site
- Controlled Access
- Gated Community
Map
Home Values in the Area
Average Home Value in this Area
Tax History
| Year | Tax Paid | Tax Assessment Tax Assessment Total Assessment is a certain percentage of the fair market value that is determined by local assessors to be the total taxable value of land and additions on the property. | Land | Improvement |
|---|---|---|---|---|
| 2023 | $4,750 | $306,918 | $52,020 | $254,898 |
| 2022 | $4,616 | $300,900 | $51,000 | $249,900 |
| 2021 | $4,482 | $295,000 | $50,000 | $245,000 |
| 2020 | $3,097 | $205,864 | $29,661 | $176,203 |
| 2019 | $3,031 | $201,829 | $29,080 | $172,749 |
| 2018 | $2,959 | $197,872 | $28,510 | $169,362 |
| 2017 | $2,927 | $193,993 | $27,951 | $166,042 |
| 2016 | $2,825 | $190,190 | $27,403 | $162,787 |
| 2015 | $2,729 | $187,336 | $26,993 | $160,343 |
| 2014 | $2,706 | $183,668 | $26,465 | $157,203 |
Property History
| Date | Event | Price | Change | Sq Ft Price |
|---|---|---|---|---|
| 05/31/2025 05/31/25 | Price Changed | $515,000 | -2.6% | $325 / Sq Ft |
| 04/25/2025 04/25/25 | Price Changed | $529,000 | -3.6% | $334 / Sq Ft |
| 04/02/2025 04/02/25 | For Sale | $549,000 | +26.2% | $347 / Sq Ft |
| 06/26/2024 06/26/24 | Sold | $435,000 | +8.8% | $275 / Sq Ft |
| 05/01/2024 05/01/24 | Pending | -- | -- | -- |
| 04/23/2024 04/23/24 | Price Changed | $399,900 | -18.4% | $252 / Sq Ft |
| 04/17/2024 04/17/24 | Price Changed | $489,900 | -6.7% | $309 / Sq Ft |
| 04/02/2024 04/02/24 | For Sale | $525,000 | -- | $331 / Sq Ft |
Purchase History
| Date | Type | Sale Price | Title Company |
|---|---|---|---|
| Grant Deed | -- | Orange Coast Title | |
| Grant Deed | $435,000 | Orange Coast Title | |
| Grant Deed | $295,000 | Orange Coast Title | |
| Interfamily Deed Transfer | -- | -- |
Mortgage History
| Date | Status | Loan Amount | Loan Type |
|---|---|---|---|
| Previous Owner | $419,775 | New Conventional | |
| Previous Owner | $191,750 | New Conventional | |
| Previous Owner | $177,000 | Commercial | |
| Previous Owner | $375,000 | Reverse Mortgage Home Equity Conversion Mortgage | |
| Previous Owner | $95,000 | Credit Line Revolving |
Similar Homes in Cathedral City, CA
Source: California Desert Association of REALTORS®
MLS Number: 219127712
APN: 677-081-046
- 27136 Shadowcrest Ln
- 27350 Avenida Quintana
- 67175 Ontina Rd
- 67470 Quijo Rd
- 27420 Avenida Quintana
- 67425 Medano Rd
- 67370 Garbino Rd
- 67607 Quijo Rd
- 67422 Rio Veracruz Rd
- 67685 Verona Rd
- 67405 Rango Rd
- 67670 Ovante Rd
- 67385 Ovante Rd
- 67305 Verona Rd
- 67305 Medano Rd
- 27650 Hombria Dr
- 67755 Ontina Rd
- 67365 Rio Naches Rd
- 67795 Medano Rd
- 67701 Rio Vista Dr
