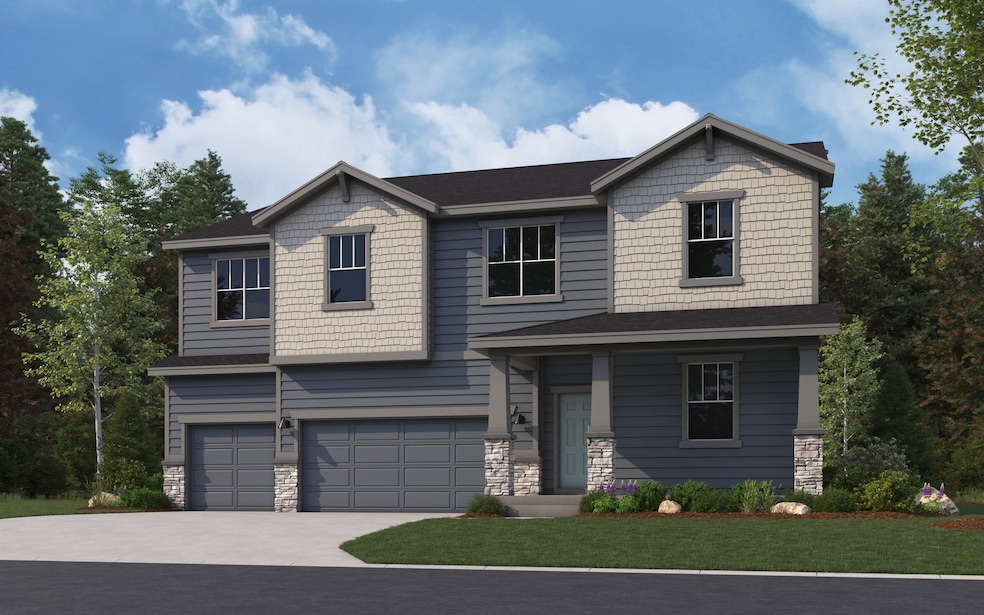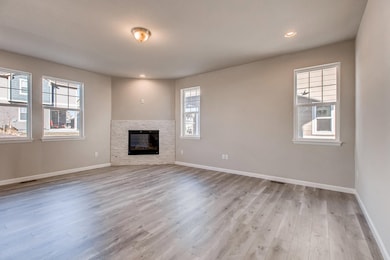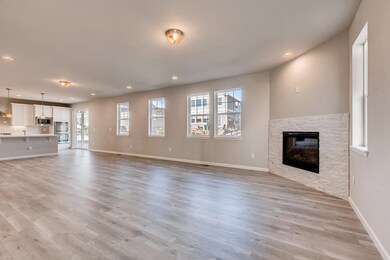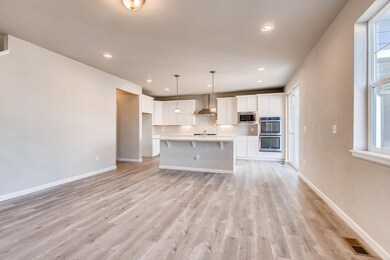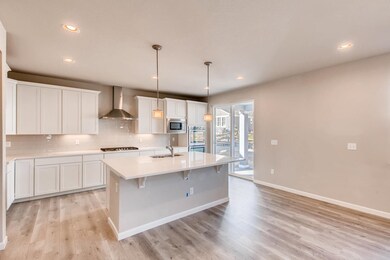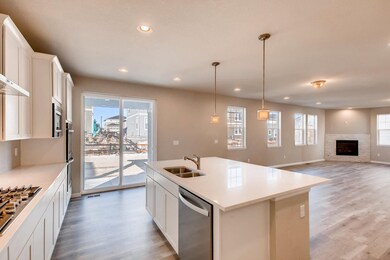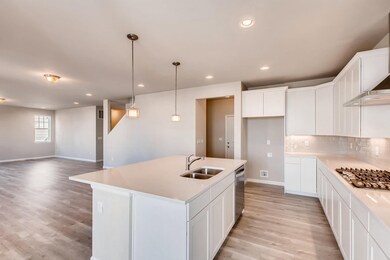
2718 Crystal Springs Ln Longmont, CO 80503
West Saint Vrain NeighborhoodEstimated payment $5,263/month
Highlights
- New Construction
- Breakfast Area or Nook
- Walk-In Closet
- Blue Mountain Elementary School Rated A
- Fireplace
About This Home
The Yukon floorplan is a thoughtfully designed two-story home featuring 4 bedrooms and 3.5 bathrooms, combining functionality with spacious living areas. The main floor includes an expansive great room adjacent to a café, offering a seamless flow for gatherings and everyday living. A versatile space near the entrance can serve as a dining room, study, or even a fifth bedroom, providing flexibility to suit your lifestyle. The 3-car garage offers ample storage and parking space. Moving to the second floor, the primary bedroom is a retreat with a large walk-in closet and an en-suite bath, providing a peaceful haven for relaxation. The layout also includes three additional bedrooms, each with easy access to bathrooms, and a loft space that could be used as a family room, play area, or additional living space. The Yukon floorplan captures both comfort and versatility, making it an excellent choice for families seeking a well-rounded home. *Sample photos represent the floor plan, not the actual home.
Home Details
Home Type
- Single Family
Parking
- 3 Car Garage
Home Design
- New Construction
- Quick Move-In Home
- Yukon Plan
Interior Spaces
- 3,095 Sq Ft Home
- 2-Story Property
- Fireplace
- Breakfast Area or Nook
Bedrooms and Bathrooms
- 4 Bedrooms
- Walk-In Closet
Community Details
Overview
- Actively Selling
- Built by Dream Finders Homes
- Mountain Brook Subdivision
Sales Office
- 2869 Bear Springs Circle
- Longmont, CO 80503
- 720-410-5003
- Builder Spec Website
Office Hours
- Monday - Saturday 10:00AM-6:00PM, Sunday 11:00AM-5:00PM
Map
Similar Homes in Longmont, CO
Home Values in the Area
Average Home Value in this Area
Purchase History
| Date | Type | Sale Price | Title Company |
|---|---|---|---|
| Special Warranty Deed | -- | None Listed On Document |
Property History
| Date | Event | Price | Change | Sq Ft Price |
|---|---|---|---|---|
| 07/21/2025 07/21/25 | Price Changed | $804,876 | 0.0% | $260 / Sq Ft |
| 07/17/2025 07/17/25 | Price Changed | $804,990 | 0.0% | $260 / Sq Ft |
| 07/16/2025 07/16/25 | Price Changed | $804,990 | -0.2% | $260 / Sq Ft |
| 07/11/2025 07/11/25 | Price Changed | $806,459 | -1.7% | $261 / Sq Ft |
| 06/06/2025 06/06/25 | Price Changed | $819,990 | 0.0% | $265 / Sq Ft |
| 05/31/2025 05/31/25 | For Sale | $819,990 | +1.4% | $265 / Sq Ft |
| 05/28/2025 05/28/25 | For Sale | $808,746 | -- | $261 / Sq Ft |
- 2719 Crystal Springs Ln
- 2731 Crystal Springs Ln
- 2740 Bear Springs
- 2739 Crystal Springs Ln
- 2738 Bear Springs Cir
- 2746 Bear Springs Cir
- 2743 Bear Springs Cir
- 2848 S Flat Cir
- 2715 Crystal Springs Ln
- 2727 Crystal Springs Ln
- 2743 Crystal Springs Ln
- 2710 Crystal Springs Ln
- 2869 Bear Springs Cir
- 2869 Bear Springs Cir
- 2869 Bear Springs Cir
- 2869 Bear Springs Cir
- 2869 Bear Springs Cir
- 2869 Bear Springs Cir
- 2869 Bear Springs Cir
- 2869 Bear Springs Cir
- 53 Acorn Crk Ct
- 9165 Nelson Rd
- 525 Dry Creek Dr
- 2727 Nelson Rd
- 780 Stonebridge Dr
- 1002 Creek Ct
- 2424 9th Ave
- 1900 Ken Pratt Blvd
- 640 Gooseberry Dr
- 6 -8 Cedar Ct Unit 6 Cedar Ct
- 2 Ash Ct
- 1270 3rd Ave Unit 3
- 922 Sunset St
- 922 Sunset St
- 922 Sunset St
- 922 Sunset St
- 630 S Peck Dr
- 1420 Renaissance Dr
- 1253 Milner Ln
- 620-840 Grandview Meadows Dr
