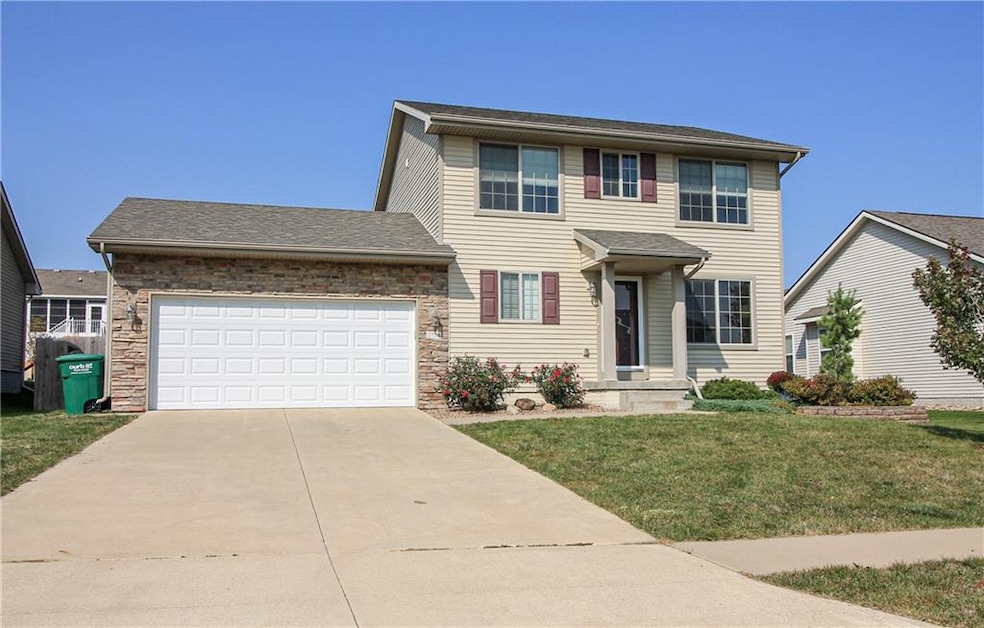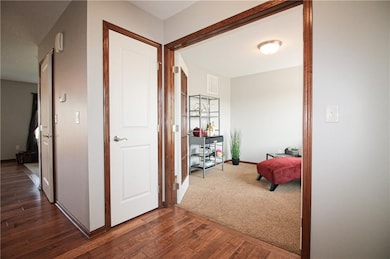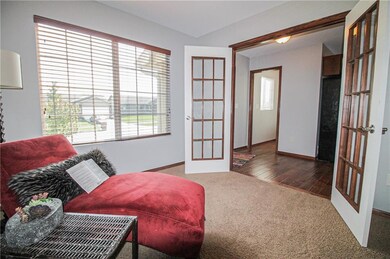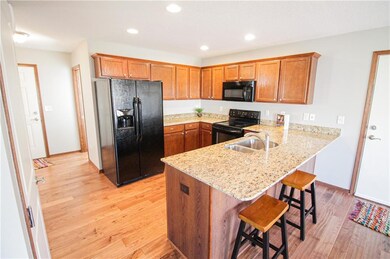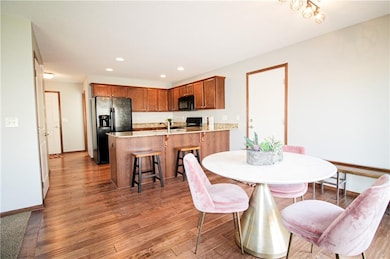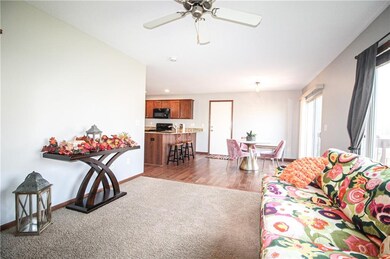
2719 15th St SW Altoona, IA 50009
Highlights
- Deck
- No HOA
- Shades
- Wood Flooring
- Den
- Eat-In Kitchen
About This Home
As of November 2020The beautiful home located on the SW side of Altoona has plenty to offer. Your first floor showcases the living room, nice sized dining area, a kitchen where all appliances stay with the home. Plus an office or flex room with doors and half bath. Upstairs has a master suite plus 2 more bedrooms, a full bath, and a laundry room. Escape to the finished lower level or enjoy the fully fenced backyard.
Home Details
Home Type
- Single Family
Est. Annual Taxes
- $4,255
Year Built
- Built in 2008
Lot Details
- 8,125 Sq Ft Lot
- Lot Dimensions are 65x125
- Property is Fully Fenced
- Wood Fence
Home Design
- Asphalt Shingled Roof
- Vinyl Siding
Interior Spaces
- 1,456 Sq Ft Home
- 2-Story Property
- Shades
- Family Room Downstairs
- Den
- Finished Basement
- Basement Window Egress
- Fire and Smoke Detector
Kitchen
- Eat-In Kitchen
- Stove
- Microwave
- Dishwasher
Flooring
- Wood
- Laminate
Bedrooms and Bathrooms
- 3 Bedrooms
Laundry
- Laundry on upper level
- Dryer
- Washer
Parking
- 2 Car Attached Garage
- Driveway
Additional Features
- Deck
- Forced Air Heating and Cooling System
Community Details
- No Home Owners Association
Listing and Financial Details
- Assessor Parcel Number 17100460485382
Ownership History
Purchase Details
Home Financials for this Owner
Home Financials are based on the most recent Mortgage that was taken out on this home.Purchase Details
Home Financials for this Owner
Home Financials are based on the most recent Mortgage that was taken out on this home.Purchase Details
Home Financials for this Owner
Home Financials are based on the most recent Mortgage that was taken out on this home.Purchase Details
Home Financials for this Owner
Home Financials are based on the most recent Mortgage that was taken out on this home.Similar Homes in Altoona, IA
Home Values in the Area
Average Home Value in this Area
Purchase History
| Date | Type | Sale Price | Title Company |
|---|---|---|---|
| Warranty Deed | $240,000 | None Available | |
| Warranty Deed | $219,000 | None Available | |
| Warranty Deed | $168,500 | None Available | |
| Special Warranty Deed | $38,000 | None Available |
Mortgage History
| Date | Status | Loan Amount | Loan Type |
|---|---|---|---|
| Open | $232,703 | New Conventional | |
| Previous Owner | $153,721 | No Value Available | |
| Previous Owner | $154,500 | New Conventional | |
| Previous Owner | $144,000 | New Conventional | |
| Previous Owner | $15,087 | New Conventional | |
| Previous Owner | $164,715 | FHA | |
| Previous Owner | $106,883 | Construction |
Property History
| Date | Event | Price | Change | Sq Ft Price |
|---|---|---|---|---|
| 11/10/2020 11/10/20 | Sold | $239,900 | -2.1% | $165 / Sq Ft |
| 10/11/2020 10/11/20 | Pending | -- | -- | -- |
| 09/24/2020 09/24/20 | For Sale | $245,000 | +11.9% | $168 / Sq Ft |
| 05/11/2017 05/11/17 | Sold | $219,000 | 0.0% | $150 / Sq Ft |
| 04/11/2017 04/11/17 | Pending | -- | -- | -- |
| 02/17/2017 02/17/17 | For Sale | $219,000 | -- | $150 / Sq Ft |
Tax History Compared to Growth
Tax History
| Year | Tax Paid | Tax Assessment Tax Assessment Total Assessment is a certain percentage of the fair market value that is determined by local assessors to be the total taxable value of land and additions on the property. | Land | Improvement |
|---|---|---|---|---|
| 2024 | $4,440 | $257,700 | $54,800 | $202,900 |
| 2023 | $4,402 | $257,700 | $54,800 | $202,900 |
| 2022 | $4,346 | $215,700 | $47,100 | $168,600 |
| 2021 | $4,144 | $215,700 | $47,100 | $168,600 |
| 2020 | $4,072 | $204,300 | $44,600 | $159,700 |
| 2019 | $3,780 | $204,300 | $44,600 | $159,700 |
| 2018 | $3,782 | $186,700 | $40,100 | $146,600 |
| 2017 | $3,836 | $186,700 | $40,100 | $146,600 |
| 2016 | $3,824 | $172,100 | $36,300 | $135,800 |
| 2015 | $3,824 | $172,100 | $36,300 | $135,800 |
| 2014 | $1,852 | $162,200 | $33,900 | $128,300 |
Agents Affiliated with this Home
-

Seller's Agent in 2020
Marcia Munger
Keller Williams Realty GDM
(515) 321-6607
5 in this area
200 Total Sales
-

Buyer's Agent in 2020
Angela Mckenzie
RE/MAX
(515) 778-6365
54 in this area
602 Total Sales
-
R
Buyer Co-Listing Agent in 2020
Rachelle Cochran
EXP Realty, LLC
(515) 991-8518
5 in this area
128 Total Sales
-

Seller's Agent in 2017
Jennifer Sullivan
EXP Realty, LLC
(515) 689-6792
142 Total Sales
Map
Source: Des Moines Area Association of REALTORS®
MLS Number: 614643
APN: 171-00460485382
- 2618 13th St SW
- 2613 14th St SW
- 1429 25th Ave SW
- 3451 10th Ave SW
- 2816 Ashland Ct
- 2315 14th St SW
- 2819 Ashland Ct
- 1037 25th Ave SW
- 1773 Highland Cir SW
- 1767 Highland Cir SW
- 1772 Highland Cir SW
- 1427 34th Ave SW Unit 220
- 2205 14th St SW
- 1822 30th Ave SW
- 2125 14th St SW
- 1655 34th Ave SW Unit 3
- 2109 14th St SW
- 904 Eagle Creek Blvd SW
- 2814 22nd St SW
- 2806 22nd St SW
