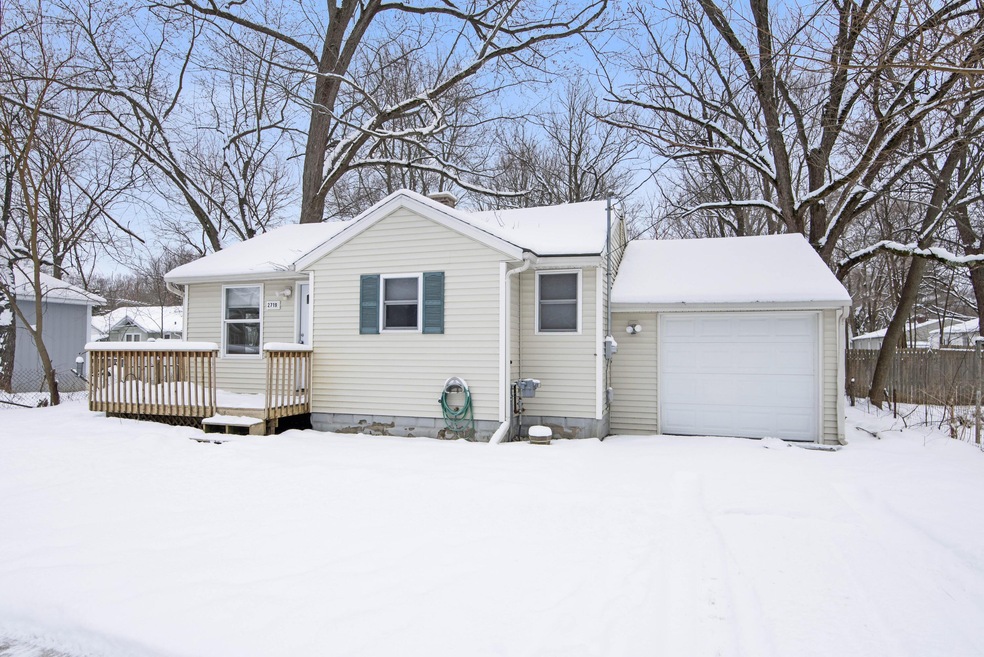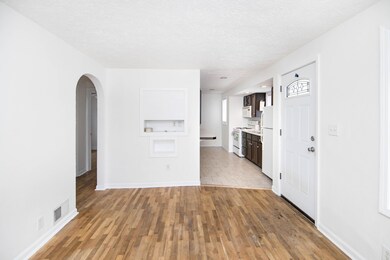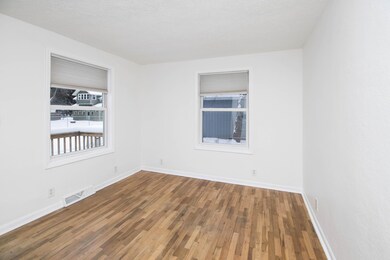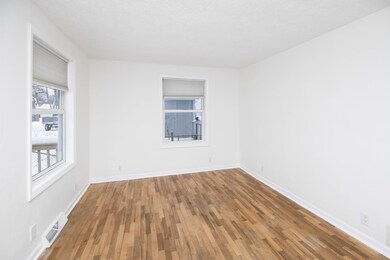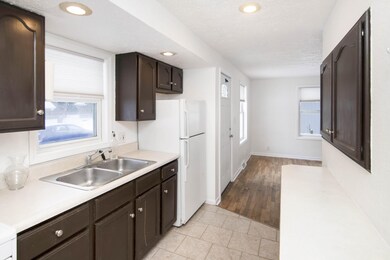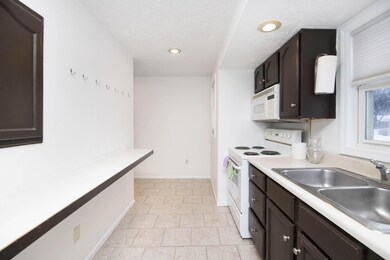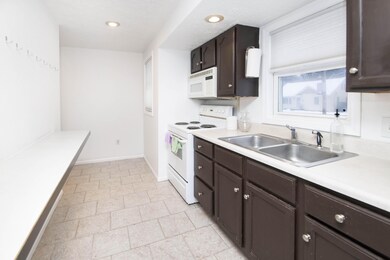
2719 Amherst Ave Kalamazoo, MI 49008
Oakwood NeighborhoodHighlights
- Wood Flooring
- 1 Car Attached Garage
- Forced Air Heating System
- Mud Room
- Window Unit Cooling System
- 4-minute walk to Glen Park
About This Home
As of March 2022ALL OFFERS DUE BY FRIDAY 1/28/22 BY 9:00 PM. Excellent value for this well maintained home in the heart of the desirable Oakwood neighborhood. Set only minutes from schools, D&W Grocery, Oakwood Plaza, Woods Lake, downtown, and easy access to I-94, this floor plan is functional and efficient. Step inside to the living room with hardwood floors and plenty of natural light. Galley kitchen with newer cabinetry, tile floors mud room access. 2 good sized bedrooms with updated full bath. Basement space with egress window and work area, along with plenty of storage. Large fenced in yard in great for entertaining, and attached 1 car garage is a nice bonus. Superior location and Kalamazoo Promise Qualified!
Last Agent to Sell the Property
Jaqua, REALTORS License #6501378715 Listed on: 01/26/2022

Home Details
Home Type
- Single Family
Est. Annual Taxes
- $1,492
Year Built
- Built in 1945
Lot Details
- 5,227 Sq Ft Lot
- Lot Dimensions are 56x91
- Back Yard Fenced
Parking
- 1 Car Attached Garage
Home Design
- Shingle Roof
- Composition Roof
- Vinyl Siding
Interior Spaces
- 589 Sq Ft Home
- 1-Story Property
- Mud Room
- Basement Fills Entire Space Under The House
Kitchen
- Range
- Microwave
Flooring
- Wood
- Ceramic Tile
Bedrooms and Bathrooms
- 2 Main Level Bedrooms
- 1 Full Bathroom
Laundry
- Laundry on main level
- Dryer
- Washer
Utilities
- Window Unit Cooling System
- Forced Air Heating System
- Heating System Uses Natural Gas
- Window Unit Heating System
- High Speed Internet
- Phone Available
- Cable TV Available
Community Details
- Oakwood Subdivision
Ownership History
Purchase Details
Home Financials for this Owner
Home Financials are based on the most recent Mortgage that was taken out on this home.Purchase Details
Home Financials for this Owner
Home Financials are based on the most recent Mortgage that was taken out on this home.Purchase Details
Home Financials for this Owner
Home Financials are based on the most recent Mortgage that was taken out on this home.Purchase Details
Home Financials for this Owner
Home Financials are based on the most recent Mortgage that was taken out on this home.Similar Homes in Kalamazoo, MI
Home Values in the Area
Average Home Value in this Area
Purchase History
| Date | Type | Sale Price | Title Company |
|---|---|---|---|
| Warranty Deed | $120,000 | Chicago Title | |
| Interfamily Deed Transfer | -- | None Available | |
| Warranty Deed | $60,400 | Chicago Title Company | |
| Warranty Deed | $77,500 | Devon Title |
Mortgage History
| Date | Status | Loan Amount | Loan Type |
|---|---|---|---|
| Open | $108,800 | New Conventional | |
| Closed | $108,800 | New Conventional | |
| Closed | $9,878 | New Conventional | |
| Previous Owner | $48,250 | New Conventional | |
| Previous Owner | $48,000 | New Conventional | |
| Previous Owner | $72,450 | New Conventional | |
| Previous Owner | $77,500 | Purchase Money Mortgage | |
| Closed | $9,878 | No Value Available |
Property History
| Date | Event | Price | Change | Sq Ft Price |
|---|---|---|---|---|
| 03/14/2022 03/14/22 | Sold | $120,000 | +4.3% | $204 / Sq Ft |
| 01/28/2022 01/28/22 | Pending | -- | -- | -- |
| 01/26/2022 01/26/22 | For Sale | $115,000 | +90.4% | $195 / Sq Ft |
| 04/28/2016 04/28/16 | Sold | $60,400 | +0.8% | $104 / Sq Ft |
| 03/11/2016 03/11/16 | Pending | -- | -- | -- |
| 11/16/2015 11/16/15 | For Sale | $59,900 | -- | $103 / Sq Ft |
Tax History Compared to Growth
Tax History
| Year | Tax Paid | Tax Assessment Tax Assessment Total Assessment is a certain percentage of the fair market value that is determined by local assessors to be the total taxable value of land and additions on the property. | Land | Improvement |
|---|---|---|---|---|
| 2025 | $1,530 | $66,000 | $0 | $0 |
| 2024 | $1,530 | $57,100 | $0 | $0 |
| 2023 | $1,458 | $50,800 | $0 | $0 |
| 2022 | $1,543 | $46,800 | $0 | $0 |
| 2021 | $1,492 | $41,900 | $0 | $0 |
| 2020 | $1,461 | $37,900 | $0 | $0 |
| 2019 | $1,393 | $32,300 | $0 | $0 |
| 2018 | $1,361 | $27,500 | $0 | $0 |
| 2017 | $1,278 | $27,200 | $0 | $0 |
| 2016 | $1,278 | $24,900 | $0 | $0 |
| 2015 | $1,278 | $24,600 | $0 | $0 |
| 2014 | $1,278 | $25,100 | $0 | $0 |
Agents Affiliated with this Home
-
Kevan Hess

Seller's Agent in 2022
Kevan Hess
Jaqua, REALTORS
(269) 998-2482
3 in this area
252 Total Sales
-
Janice Allen

Buyer's Agent in 2022
Janice Allen
Jaqua, REALTORS
(269) 256-1407
2 in this area
135 Total Sales
-
D
Seller's Agent in 2016
David Thompson
RE/MAX Michigan
Map
Source: Southwestern Michigan Association of REALTORS®
MLS Number: 22002522
APN: 06-32-119-001
- 3415 Hoover St
- 3430 Lowden St
- 3515 Adams St
- 3316 Adams St
- 3423 Adams St
- 2730 Kensington Dr
- 2421 Crest Dr
- 2903 Lorraine Ave
- 2515 Lorraine Ave
- 2218 Logan Ave
- 2821 Broadway Ave
- 2136 Amherst Ave
- 2338 Edgewood Dr
- 2208 Parkview Ave
- 3326 Tamsin Ave
- 3603 Woodcliff Dr
- 3819 Greenleaf Cir
- 3002 Applelane Ave
- 3646 Woodcliff Dr Unit 3646
- 3536 Tamsin Ave
